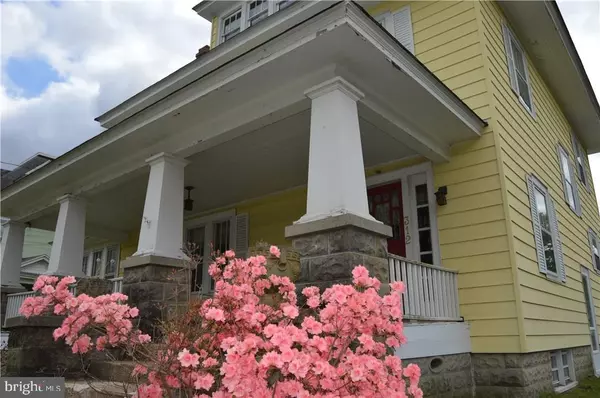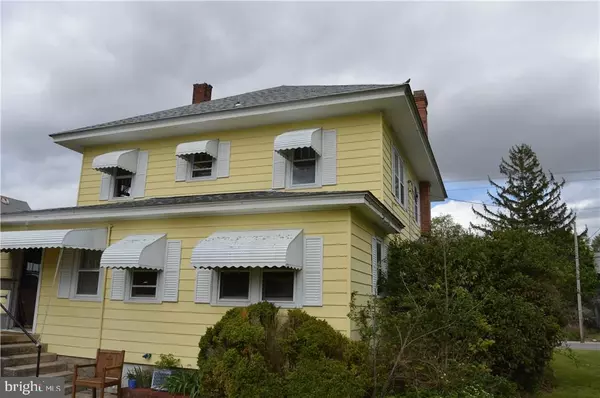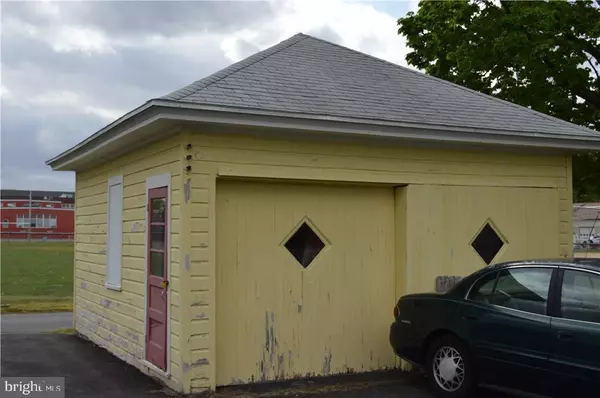$147,400
$149,900
1.7%For more information regarding the value of a property, please contact us for a free consultation.
312 S MAIN ST Bridgeville, DE 19933
4 Beds
2 Baths
1,500 SqFt
Key Details
Sold Price $147,400
Property Type Single Family Home
Sub Type Detached
Listing Status Sold
Purchase Type For Sale
Square Footage 1,500 sqft
Price per Sqft $98
Subdivision None Available
MLS Listing ID 1001016950
Sold Date 07/21/16
Style Colonial
Bedrooms 4
Full Baths 2
HOA Y/N N
Abv Grd Liv Area 1,500
Originating Board SCAOR
Year Built 1899
Lot Size 0.281 Acres
Acres 0.28
Property Description
If walls could talk, I?m certain this well-loved foursquare home would have loads to say. It is located on Main St. in the historic town of Bridgeville, Delaware. Just 30mi to Delaware beaches. It is loaded with many original features including hard wood flooring, staircase and fireplace. Enter from the wide covered porch, through the front door and be welcomed by a gracious foyer, large living room, spacious dining room, sun porch, den, charming kitchen, mud room and bathroom. Up the main staircase, you?ll find four bedrooms serviced by a hall bathroom. The attic can be accessed by staircase and provides additional space for storage or expansion. There is also a full unfinished basement and detached garage. A new roof was done about 4 years ago. The home is enhanced by mature plantings and backs up to a local school. Along with its landscaped driveway, it can be approached by car from the back alley for ample off street parking.
Location
State DE
County Sussex
Area Northwest Fork Hundred (31012)
Rooms
Other Rooms Living Room, Dining Room, Primary Bedroom, Kitchen, Den, Sun/Florida Room, Additional Bedroom
Basement Full, Interior Access, Unfinished
Interior
Interior Features Attic
Heating Wood Burn Stove, Oil
Cooling Wall Unit
Flooring Hardwood, Tile/Brick, Vinyl
Fireplaces Number 1
Fireplaces Type Wood
Equipment Cooktop, Dishwasher, Dryer - Electric, Oven - Wall, Refrigerator, Washer
Furnishings No
Fireplace Y
Appliance Cooktop, Dishwasher, Dryer - Electric, Oven - Wall, Refrigerator, Washer
Heat Source Oil
Exterior
Exterior Feature Porch(es)
Water Access N
Roof Type Shingle,Asphalt
Porch Porch(es)
Garage Y
Building
Story 2
Foundation Block
Sewer Public Sewer
Water Public
Architectural Style Colonial
Level or Stories 2
Additional Building Above Grade
New Construction N
Schools
School District Woodbridge
Others
Tax ID 131-10.16-160.00
Ownership Fee Simple
SqFt Source Estimated
Acceptable Financing Cash, Conventional
Listing Terms Cash, Conventional
Financing Cash,Conventional
Read Less
Want to know what your home might be worth? Contact us for a FREE valuation!

Our team is ready to help you sell your home for the highest possible price ASAP

Bought with Kelly J Grube • Patterson-Schwartz-Hockessin







