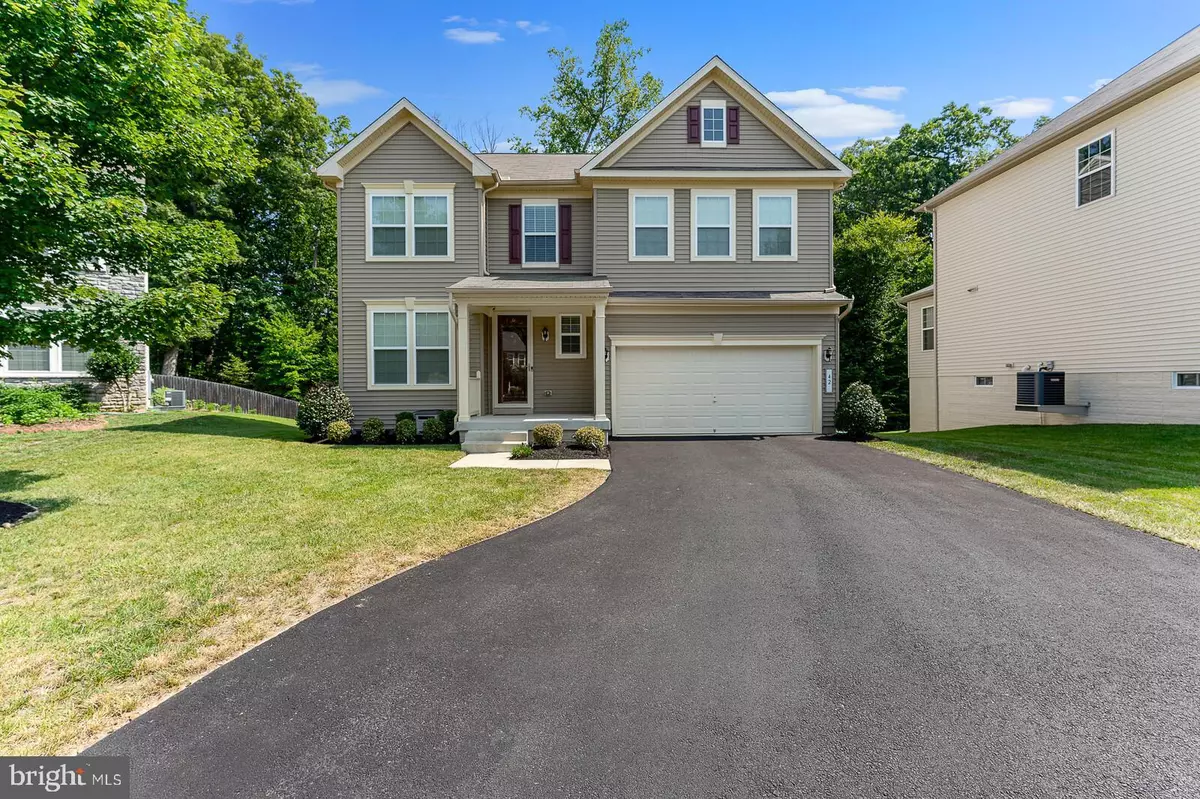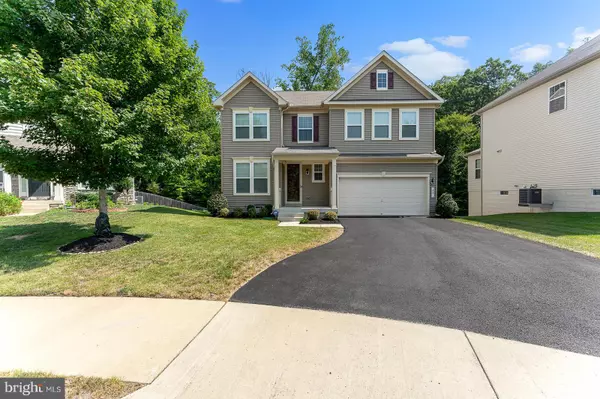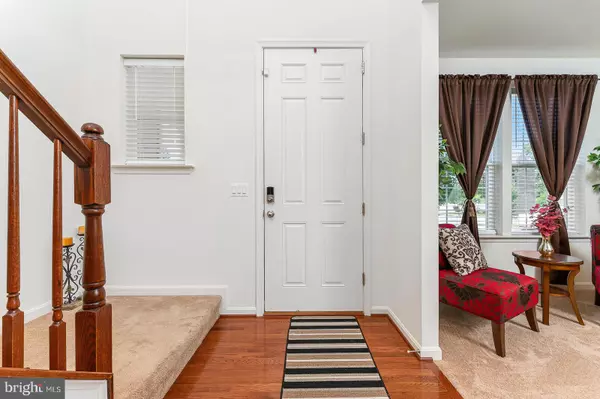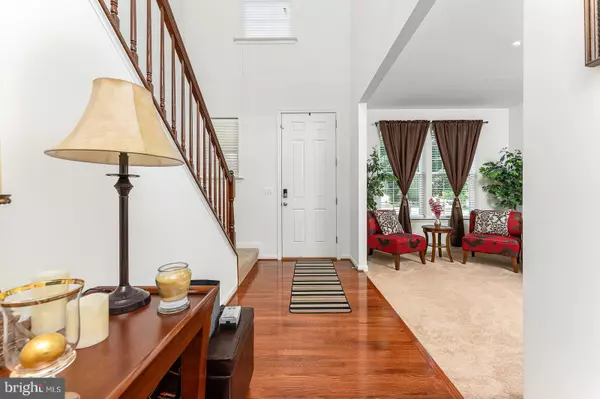$545,000
$550,000
0.9%For more information regarding the value of a property, please contact us for a free consultation.
42 DAFFODIL LN Stafford, VA 22554
4 Beds
4 Baths
3,305 SqFt
Key Details
Sold Price $545,000
Property Type Single Family Home
Sub Type Detached
Listing Status Sold
Purchase Type For Sale
Square Footage 3,305 sqft
Price per Sqft $164
Subdivision Moncure Estates
MLS Listing ID VAST2002478
Sold Date 09/24/21
Style Traditional
Bedrooms 4
Full Baths 3
Half Baths 1
HOA Fees $72/mo
HOA Y/N Y
Abv Grd Liv Area 2,565
Originating Board BRIGHT
Year Built 2014
Annual Tax Amount $3,870
Tax Year 2021
Lot Size 8,028 Sqft
Acres 0.18
Property Description
Absolutely Beautiful Home Located In Moncure Estates Community In A Cul De Sac! Walk Into Your 2 Story Foyer With Gleaming Hardwood Floors Throughout Most Of The Main Level. The Main Level Features A Living Room, Powder Room, Family Room & Kitchen. The Living Room Has Tons Of Natural Light! The Family Room Has Hardwood Floors, Surround Sound And Opens Up Right Into The Gourmet Kitchen! In The Kitchen You Will Find Beautiful Cabinets With Granite Counter Tops, Pantry, Stainless Appliances Including A Cooktop & Double Wall Ovens. This Home Also Has A Bump Out Off The Kitchen Which Can Accommodate A Large Table. The Bump Out Also Has Huge Windows Which Allows For Even More Natural Light. On The Upper Level You Will Find The Spacious Primary Bedroom, Primary Bath With Double Vanities, Shower Stall, Soaking Tub & Huge Walk In Closet! There Are 3 Other Great Sized Bedrooms, Upper Hall Bathroom & Laundry Room. In Your Walk Out Basement There Is A Large Recreation Room/Family Room, Full Bathroom, Legal 5th Bedroom Waiting To Be Finished & Tons Of Storage! The Back Yard Is Completely Fenced In! Front & Side Yard Areas Have An Irrigation System Installed. Gutter Guards Are Installed. Conveniently Located Near I95, Commuter Lot, HOV, Shopping & Restaurants!
Location
State VA
County Stafford
Zoning R1
Rooms
Basement Connecting Stairway, Walkout Level, Windows, Space For Rooms, Partially Finished
Interior
Interior Features Butlers Pantry, Carpet, Ceiling Fan(s), Combination Kitchen/Dining, Crown Moldings, Floor Plan - Open, Family Room Off Kitchen, Kitchen - Gourmet, Kitchen - Island, Primary Bath(s), Recessed Lighting, Soaking Tub, Stall Shower, Tub Shower, Upgraded Countertops, Walk-in Closet(s), Wood Floors
Hot Water Natural Gas
Heating Forced Air
Cooling Central A/C
Flooring Carpet, Hardwood
Equipment Built-In Microwave, Cooktop, Dishwasher, Disposal, Icemaker, Oven - Double, Refrigerator, Stainless Steel Appliances, Water Heater
Fireplace N
Appliance Built-In Microwave, Cooktop, Dishwasher, Disposal, Icemaker, Oven - Double, Refrigerator, Stainless Steel Appliances, Water Heater
Heat Source Natural Gas
Laundry Upper Floor
Exterior
Garage Garage - Front Entry
Garage Spaces 6.0
Fence Privacy, Fully, Rear, Vinyl
Amenities Available Common Grounds, Tot Lots/Playground
Waterfront N
Water Access N
Accessibility None
Attached Garage 2
Total Parking Spaces 6
Garage Y
Building
Lot Description Backs to Trees, Cul-de-sac
Story 3
Sewer Public Sewer
Water Public
Architectural Style Traditional
Level or Stories 3
Additional Building Above Grade, Below Grade
New Construction N
Schools
School District Stafford County Public Schools
Others
HOA Fee Include Common Area Maintenance,Management,Reserve Funds,Trash,Snow Removal
Senior Community No
Tax ID 30TT 2 68
Ownership Fee Simple
SqFt Source Assessor
Acceptable Financing Cash, Contract, Conventional, VA, FHA
Listing Terms Cash, Contract, Conventional, VA, FHA
Financing Cash,Contract,Conventional,VA,FHA
Special Listing Condition Standard
Read Less
Want to know what your home might be worth? Contact us for a FREE valuation!

Our team is ready to help you sell your home for the highest possible price ASAP

Bought with Linda Brown • Better Homes and Gardens Real Estate Reserve







