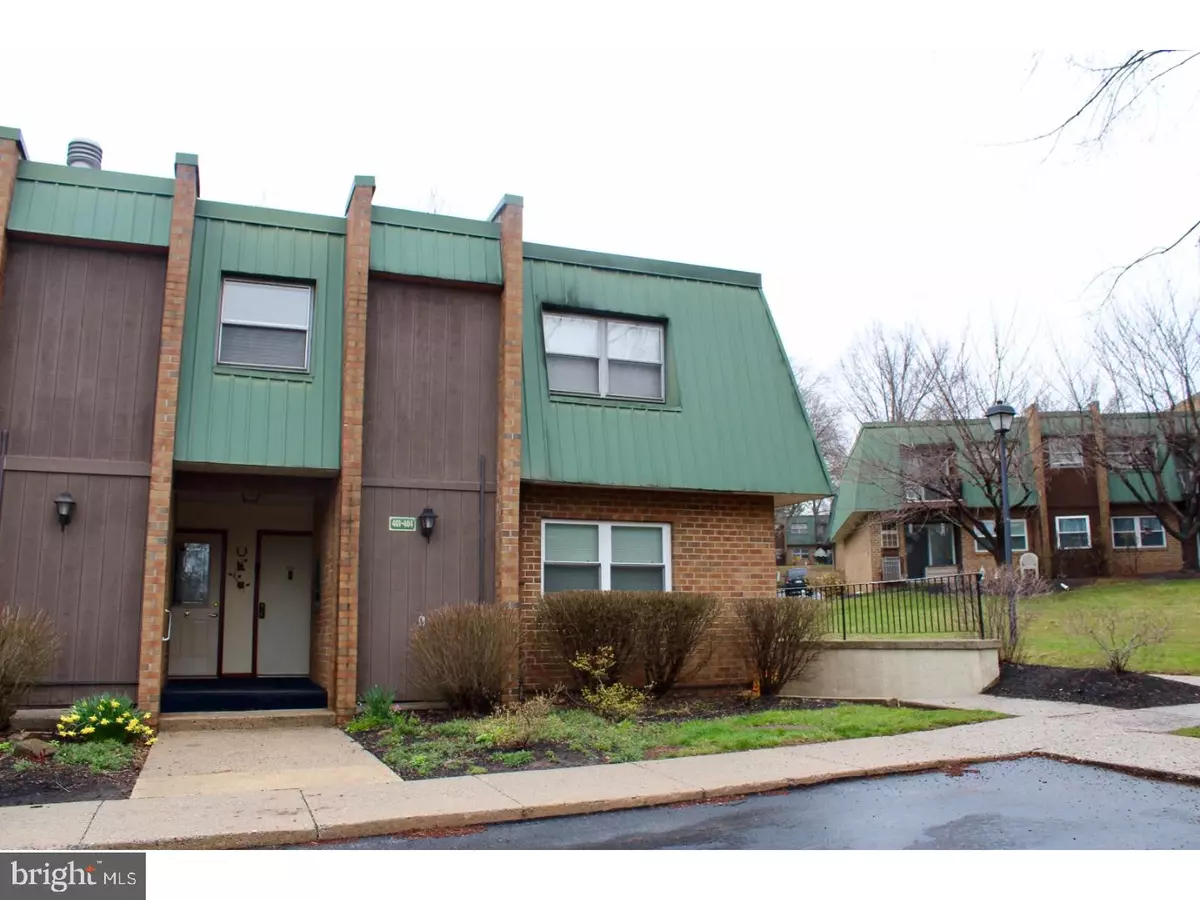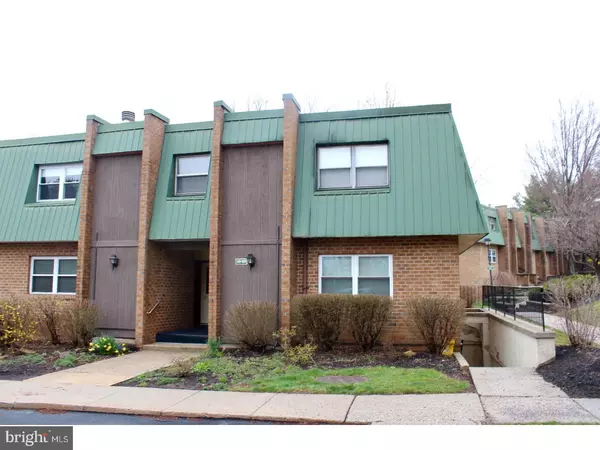$105,000
$109,900
4.5%For more information regarding the value of a property, please contact us for a free consultation.
403 MEADOWVIEW LN Mont Clare, PA 19453
1 Bed
1 Bath
710 SqFt
Key Details
Sold Price $105,000
Property Type Single Family Home
Sub Type Unit/Flat/Apartment
Listing Status Sold
Purchase Type For Sale
Square Footage 710 sqft
Price per Sqft $147
Subdivision The Meadows
MLS Listing ID 1000366356
Sold Date 05/31/18
Style Other
Bedrooms 1
Full Baths 1
HOA Fees $227/mo
HOA Y/N N
Abv Grd Liv Area 710
Originating Board TREND
Year Built 1973
Annual Tax Amount $1,458
Tax Year 2018
Lot Size 710 Sqft
Acres 0.02
Lot Dimensions 0X0
Property Description
Welcome to the beautifully move in ready 1st floor unit in The Meadows. Don't want steps? This is the perfect place for you! Easily accessed from the parking lot and looking over the community courtyard and pool, the location could not be better! Enter into the unit into the nice size foyer with space for a "mail table" as well as large hall closet. From the foyer you will see large living room straight ahead and bedroom/bathroom to the left. The bedroom is a generous size with great natural light and large walk-in closet! The bathroom is just outside the bedroom with tub/shower combo. Down the short hall the living room is flooded with natural light from the slider/deck and all the windows. This space is open to the dining area, great for entertaining when you have guests over on a nice pool day! The dining room can fit a large table as well. The kitchen has plenty of storage and countertop space and has nice white cabinetry. This unit is cozy and perfect for someone looking to downsize or even own their first place! It's maintenance free with the association taking care of all outside upkeep, water is even included in fee. The courtyard is great for enjoying a nice day, perfect in the backyard, and the walk to the pool is super convenient. Scoop this up before it is gone! Welcome home!!
Location
State PA
County Montgomery
Area Upper Providence Twp (10661)
Zoning R4
Rooms
Other Rooms Living Room, Dining Room, Primary Bedroom, Kitchen, Laundry
Interior
Hot Water Natural Gas
Heating Gas
Cooling Central A/C
Fireplace N
Heat Source Natural Gas
Laundry Basement
Exterior
Utilities Available Cable TV
Amenities Available Swimming Pool
Water Access N
Accessibility Mobility Improvements
Garage N
Building
Story 1
Sewer Public Sewer
Water Public
Architectural Style Other
Level or Stories 1
Additional Building Above Grade
New Construction N
Schools
School District Spring-Ford Area
Others
HOA Fee Include Pool(s)
Senior Community No
Tax ID 61-00-01659-791
Ownership Condominium
Read Less
Want to know what your home might be worth? Contact us for a FREE valuation!

Our team is ready to help you sell your home for the highest possible price ASAP

Bought with Jaclyn Moyer • BHHS Fox & Roach-Collegeville







