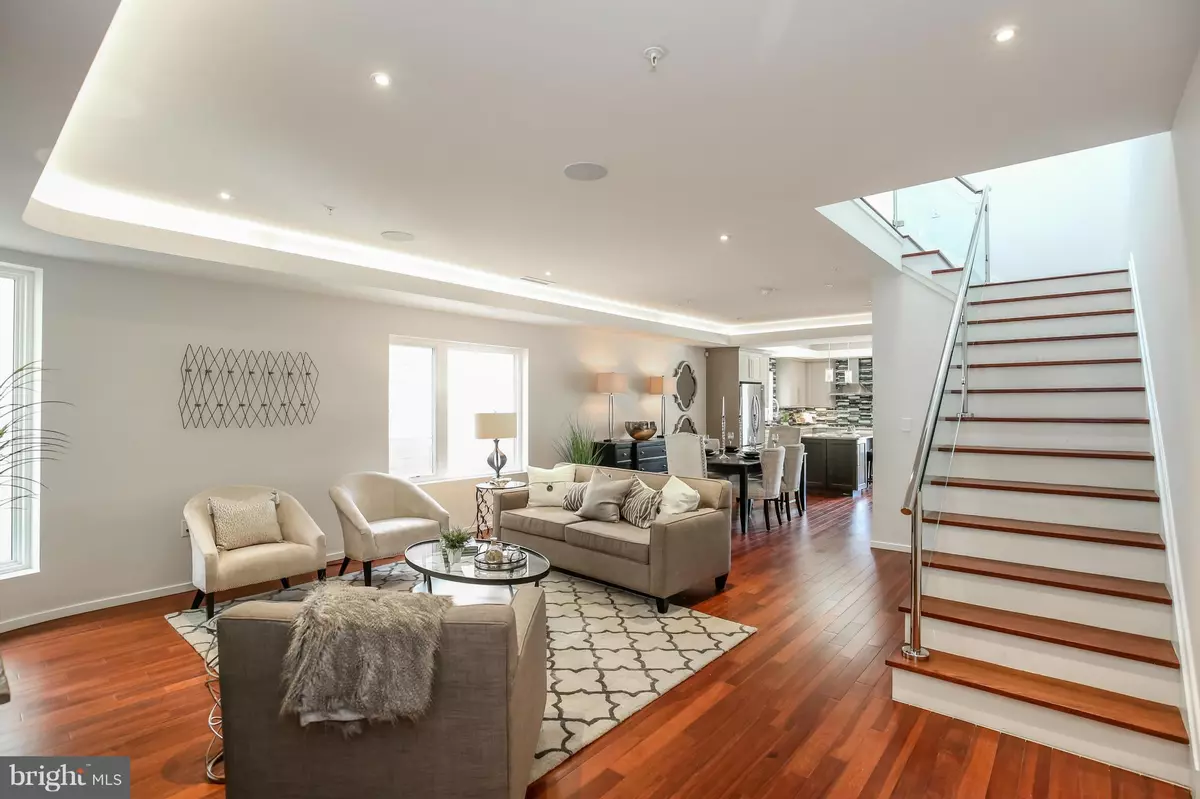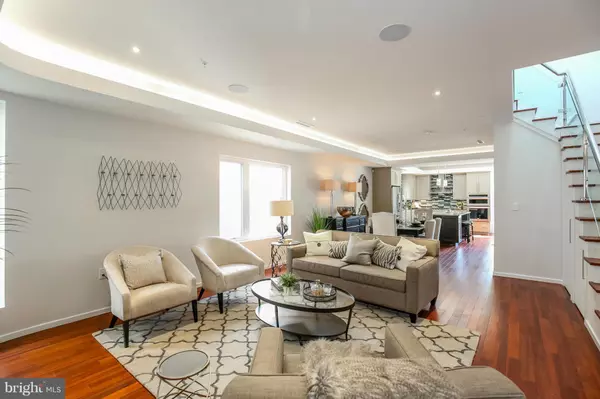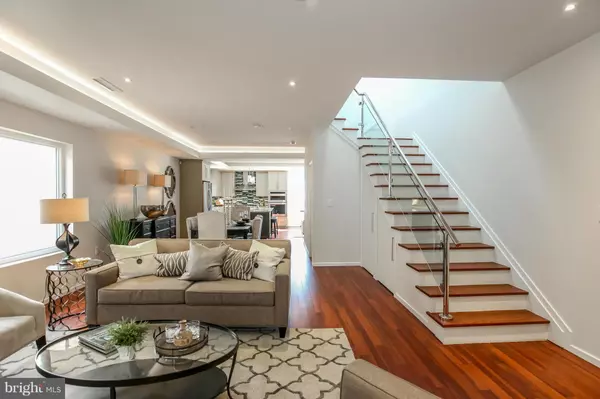$829,000
$829,000
For more information regarding the value of a property, please contact us for a free consultation.
756 PARK RD NW #4 Washington, DC 20010
3 Beds
3 Baths
1,940 SqFt
Key Details
Sold Price $829,000
Property Type Condo
Sub Type Condo/Co-op
Listing Status Sold
Purchase Type For Sale
Square Footage 1,940 sqft
Price per Sqft $427
Subdivision Petworth
MLS Listing ID 1003943081
Sold Date 07/08/16
Style Contemporary
Bedrooms 3
Full Baths 2
Half Baths 1
Condo Fees $383/mo
HOA Y/N Y
Abv Grd Liv Area 1,940
Originating Board MRIS
Year Built 2015
Property Description
Grandeur embodied in this newly constructed 4 Unit luxury condo. The unit feature: 2 Lvls, Open Floor Plan, Keyless Entry Systems, Built in A/V Speakers, 42 inch cabs w/granite counters, & premium SS appliances, LED lighting, high ceilings, Walk-in Closets, W/D, a massive roof top deck & pre-wired. Close to Metro & Shops. Be sure to Check out the 3-D virtual Tour. OPEN HOUSE 2-4pm Sun 4/17
Location
State DC
County Washington
Rooms
Other Rooms Living Room, Dining Room, Primary Bedroom, Bedroom 2, Bedroom 3, Kitchen, Family Room
Interior
Interior Features Kitchen - Galley, Breakfast Area, Kitchen - Island, Kitchen - Table Space, Kitchen - Eat-In, Dining Area, Primary Bath(s), Upgraded Countertops, Crown Moldings, Wood Floors, Floor Plan - Open
Hot Water Tankless
Heating Forced Air
Cooling Central A/C
Equipment Washer/Dryer Hookups Only, Dishwasher, Disposal, Dryer - Front Loading, ENERGY STAR Clothes Washer, Microwave, Oven/Range - Gas, Intercom, Stove, Washer - Front Loading, Water Heater - Tankless
Fireplace N
Appliance Washer/Dryer Hookups Only, Dishwasher, Disposal, Dryer - Front Loading, ENERGY STAR Clothes Washer, Microwave, Oven/Range - Gas, Intercom, Stove, Washer - Front Loading, Water Heater - Tankless
Heat Source Natural Gas
Exterior
Community Features Pets - Allowed, Other
Utilities Available Cable TV Available
Amenities Available None
Water Access N
Accessibility 32\"+ wide Doors
Garage N
Private Pool N
Building
Story 2
Unit Features Garden 1 - 4 Floors
Sewer Public Sewer
Water Public
Architectural Style Contemporary
Level or Stories 2
Additional Building Above Grade
New Construction Y
Schools
School District District Of Columbia Public Schools
Others
HOA Fee Include Insurance,Reserve Funds,Other
Senior Community No
Tax ID 2894//2044
Ownership Condominium
Security Features Intercom
Special Listing Condition Standard
Read Less
Want to know what your home might be worth? Contact us for a FREE valuation!

Our team is ready to help you sell your home for the highest possible price ASAP

Bought with John Fabros • Crossman & Co. Real Estate LLC







