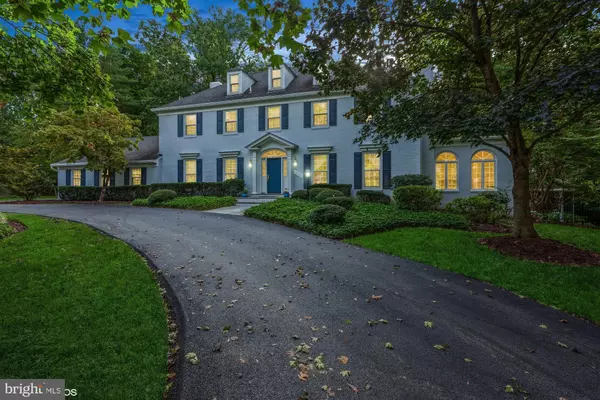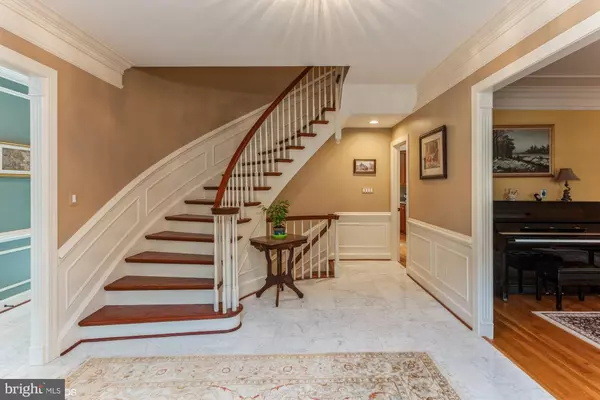$1,475,000
$1,399,000
5.4%For more information regarding the value of a property, please contact us for a free consultation.
12021 WETHERFIELD LN Potomac, MD 20854
5 Beds
5 Baths
5,956 SqFt
Key Details
Sold Price $1,475,000
Property Type Single Family Home
Sub Type Detached
Listing Status Sold
Purchase Type For Sale
Square Footage 5,956 sqft
Price per Sqft $247
Subdivision Lake Potomac
MLS Listing ID MDMC2017322
Sold Date 10/29/21
Style Colonial
Bedrooms 5
Full Baths 4
Half Baths 1
HOA Y/N N
Abv Grd Liv Area 4,008
Originating Board BRIGHT
Year Built 1987
Annual Tax Amount $13,516
Tax Year 2021
Lot Size 2.110 Acres
Acres 2.11
Property Description
Welcome to this classic Center Hall Colonial where you can enjoy nature on a lovely landscaped 2+acre lot. This property features a Circular Drive and a Side Load Garage. You will enter a Grand Foyer with a main floor that offer an Office and a Solarium. Living Room with FP, Large Dining Room, Gourmet Kitchen ,Family Room with FP and enclosed Porch with Skylights and a Half Bath. Upstairs you will find a Master Bedroom Suite with a Spa Bath. 3 additional Bedrooms and 2 more Full Baths. Laundry Room on the second level as well. The lower level has a walk out to the rear patio. Large Family Room with a Projection TV that conveys, Wet Bar and FP. It also features a Screening Room, Den,Full Bath and Exercise Room/Bedroom. Hardwood Floors on 3 Levels. Landscaped Rear Fenced Yard offers a Patio with a Fire Pit, Large Deck and Gazebo. Please Note 3rd Bay in Garage is used as a workshop/storage area. This home is Move-In Ready. A Great Place to Call Home!
Location
State MD
County Montgomery
Zoning RE2
Rooms
Other Rooms Living Room, Dining Room, Primary Bedroom, Bedroom 2, Bedroom 3, Bedroom 4, Bedroom 5, Kitchen, Family Room, Library, Foyer, Breakfast Room, Sun/Florida Room, Laundry, Other, Storage Room
Basement Outside Entrance, Rear Entrance, Sump Pump, Daylight, Full, Full, Fully Finished, Walkout Level
Interior
Interior Features Attic, Breakfast Area, Family Room Off Kitchen, Kitchen - Gourmet, Dining Area, Chair Railings, Crown Moldings, Upgraded Countertops, Primary Bath(s), Wet/Dry Bar, Wood Floors, WhirlPool/HotTub, Built-Ins, Recessed Lighting
Hot Water Natural Gas
Heating Heat Pump(s)
Cooling Central A/C, Heat Pump(s)
Flooring Hardwood
Fireplaces Number 4
Fireplaces Type Mantel(s), Screen
Equipment Cooktop, Dishwasher, Disposal, Dryer, Exhaust Fan, Icemaker, Microwave, Oven - Double, Oven - Wall, Refrigerator, Washer, Water Conditioner - Owned
Fireplace Y
Window Features Bay/Bow,Palladian,Skylights
Appliance Cooktop, Dishwasher, Disposal, Dryer, Exhaust Fan, Icemaker, Microwave, Oven - Double, Oven - Wall, Refrigerator, Washer, Water Conditioner - Owned
Heat Source Natural Gas
Exterior
Exterior Feature Deck(s), Patio(s), Enclosed
Garage Garage Door Opener, Garage - Side Entry
Garage Spaces 3.0
Fence Rear
Utilities Available Cable TV Available, Multiple Phone Lines
Waterfront N
Water Access N
View Pasture, Trees/Woods
Roof Type Composite
Accessibility None
Porch Deck(s), Patio(s), Enclosed
Attached Garage 3
Total Parking Spaces 3
Garage Y
Building
Lot Description Backs to Trees, Landscaping, No Thru Street, Trees/Wooded
Story 3
Foundation Other
Sewer Septic Exists
Water Well
Architectural Style Colonial
Level or Stories 3
Additional Building Above Grade, Below Grade
Structure Type 9'+ Ceilings,Beamed Ceilings
New Construction N
Schools
Elementary Schools Potomac
Middle Schools Herbert Hoover
High Schools Winston Churchill
School District Montgomery County Public Schools
Others
Pets Allowed Y
Senior Community No
Tax ID 160602766610
Ownership Fee Simple
SqFt Source Assessor
Acceptable Financing Conventional
Horse Property N
Listing Terms Conventional
Financing Conventional
Special Listing Condition Standard
Pets Description No Pet Restrictions
Read Less
Want to know what your home might be worth? Contact us for a FREE valuation!

Our team is ready to help you sell your home for the highest possible price ASAP

Bought with Hersh Kapoor • Long & Foster Real Estate, Inc.







