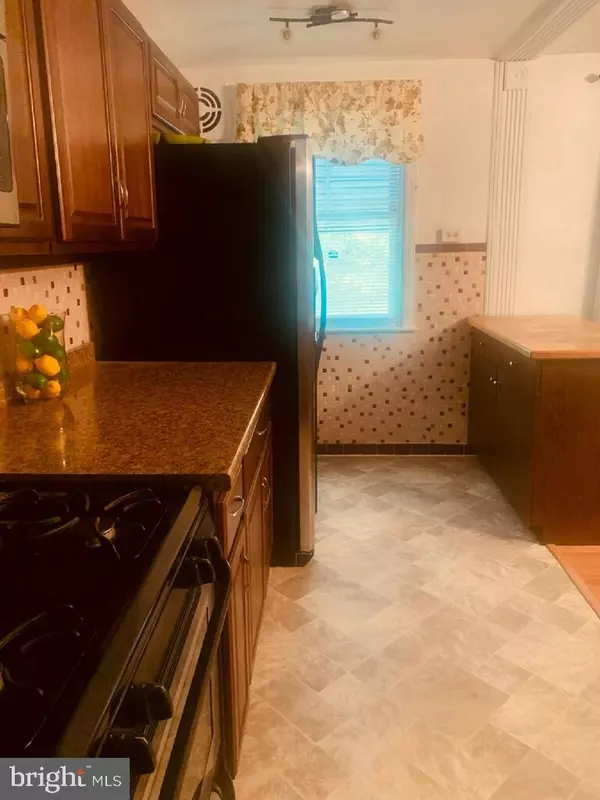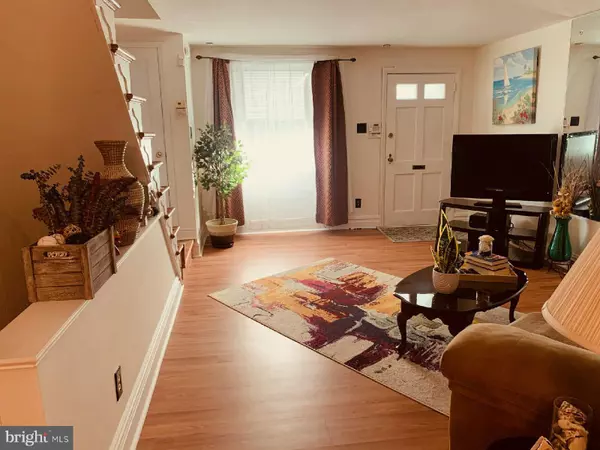$160,000
$160,000
For more information regarding the value of a property, please contact us for a free consultation.
1211 CRESTVIEW RD Darby, PA 19023
3 Beds
1 Bath
1,152 SqFt
Key Details
Sold Price $160,000
Property Type Townhouse
Sub Type Interior Row/Townhouse
Listing Status Sold
Purchase Type For Sale
Square Footage 1,152 sqft
Price per Sqft $138
Subdivision None Available
MLS Listing ID PADE2008550
Sold Date 11/15/21
Style Transitional
Bedrooms 3
Full Baths 1
HOA Y/N N
Abv Grd Liv Area 1,152
Originating Board BRIGHT
Year Built 1950
Annual Tax Amount $2,850
Tax Year 2021
Lot Size 1,830 Sqft
Acres 0.04
Lot Dimensions 16.00 x 115.00
Property Description
Lovely townhouse, well maintained with newly updated kitchen. Beautifully maintained hardwood floors! Shows extremely well. Located in a great neighborhood. Includes washer and dryer and all appliances. Close to schools and major routes - 95 and 476. Minutes from the airport and the city. Near Septa trolley and Regional Rails. Lots of storage, parking and long nice grassy backyard! Perfect for first time home buyer and families!
Location
State PA
County Delaware
Area Darby Boro (10414)
Zoning R10
Rooms
Other Rooms Basement
Basement Fully Finished
Interior
Interior Features Carpet, Ceiling Fan(s), Combination Dining/Living, Floor Plan - Open, Kitchen - Island, Tub Shower, Upgraded Countertops, Wood Floors
Hot Water Natural Gas, 60+ Gallon Tank
Cooling Multi Units, Wall Unit
Flooring Carpet
Equipment Cooktop, Dishwasher, Dryer, Microwave, Oven/Range - Electric, Washer
Furnishings No
Fireplace N
Appliance Cooktop, Dishwasher, Dryer, Microwave, Oven/Range - Electric, Washer
Heat Source Natural Gas
Laundry Basement
Exterior
Parking Features Built In
Garage Spaces 3.0
Utilities Available Electric Available, Water Available
Water Access N
Roof Type Shingle
Accessibility Kitchen Mod
Attached Garage 1
Total Parking Spaces 3
Garage Y
Building
Lot Description Partly Wooded
Story 2
Foundation Concrete Perimeter
Sewer Public Sewer
Water Public
Architectural Style Transitional
Level or Stories 2
Additional Building Above Grade, Below Grade
Structure Type 2 Story Ceilings,Dry Wall
New Construction N
Schools
School District William Penn
Others
Senior Community No
Tax ID 14-00-00487-00
Ownership Fee Simple
SqFt Source Assessor
Acceptable Financing Cash, Conventional
Horse Property N
Listing Terms Cash, Conventional
Financing Cash,Conventional
Special Listing Condition Standard
Read Less
Want to know what your home might be worth? Contact us for a FREE valuation!

Our team is ready to help you sell your home for the highest possible price ASAP

Bought with Metro Jerome jones Jr. • Coldwell Banker Hearthside







