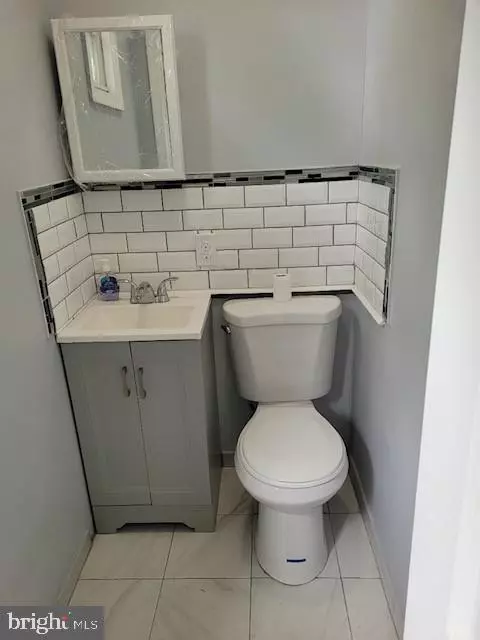$190,000
$175,000
8.6%For more information regarding the value of a property, please contact us for a free consultation.
126 RIDGE AVE Darby, PA 19023
3 Beds
2 Baths
1,424 SqFt
Key Details
Sold Price $190,000
Property Type Single Family Home
Sub Type Twin/Semi-Detached
Listing Status Sold
Purchase Type For Sale
Square Footage 1,424 sqft
Price per Sqft $133
Subdivision None Available
MLS Listing ID PADE2004108
Sold Date 11/15/21
Style Colonial
Bedrooms 3
Full Baths 1
Half Baths 1
HOA Y/N N
Abv Grd Liv Area 1,424
Originating Board BRIGHT
Year Built 1930
Annual Tax Amount $2,832
Tax Year 2021
Lot Dimensions 20.00 x 60.00
Property Description
Come see this fantastic rejuvenation of this large twin on a quiet street. The first floor has a living room and dining area, kitchen and laundry area as well as a powder room. There is plenty of living space with an open concept dining and living room. Both floors have brand new engineered hardwood flooring. The kitchen has new counters and appliances. There are 3 good sized bedrooms, main bathroom upstairs and plenty of attic storage. The basement is full. Also included in the sale of the house are the adjoining lots next to this property (14-00-02589-00 and14-00-02590-00). Make your appointment today!!
***SELLER HAS RECEIVED MULTIPLE OFFERS - SELLER WILL REVIEW ALL HIGHEST & FINAL OFFERS RECEIVED BY THE LSITING AGENT BY FRIDAY, AUGUST 6TH, 2021 @ 7 pm EST***
Location
State PA
County Delaware
Area Darby Boro (10414)
Zoning RES
Rooms
Other Rooms Living Room, Dining Room, Primary Bedroom, Bedroom 2, Kitchen, Bedroom 1
Basement Unfinished, Walkout Stairs
Interior
Hot Water Natural Gas
Heating Hot Water
Cooling Ceiling Fan(s), Window Unit(s)
Flooring Fully Carpeted
Equipment Built-In Microwave, Built-In Range, Dishwasher
Fireplace N
Appliance Built-In Microwave, Built-In Range, Dishwasher
Heat Source Natural Gas
Laundry Main Floor
Exterior
Exterior Feature Porch(es), Enclosed
Fence Other
Utilities Available Cable TV
Water Access N
Roof Type Shingle
Accessibility None
Porch Porch(es), Enclosed
Garage N
Building
Lot Description Rear Yard, SideYard(s)
Story 2
Sewer Public Sewer
Water Public
Architectural Style Colonial
Level or Stories 2
Additional Building Above Grade, Below Grade
New Construction N
Schools
High Schools Penn Wood
School District William Penn
Others
Senior Community No
Tax ID 14-00-02591-00
Ownership Fee Simple
SqFt Source Estimated
Special Listing Condition Standard
Read Less
Want to know what your home might be worth? Contact us for a FREE valuation!

Our team is ready to help you sell your home for the highest possible price ASAP

Bought with JESSICA M ROMAN • RE/MAX Affiliates







