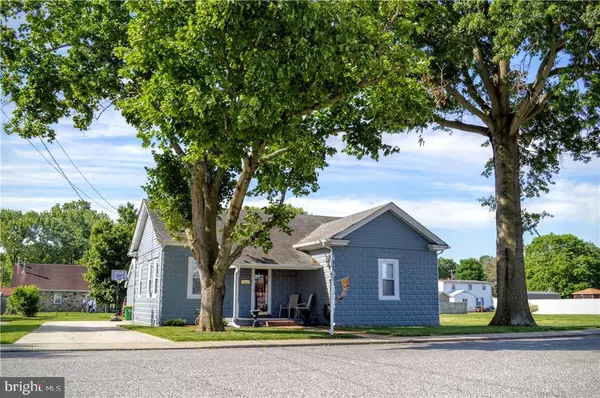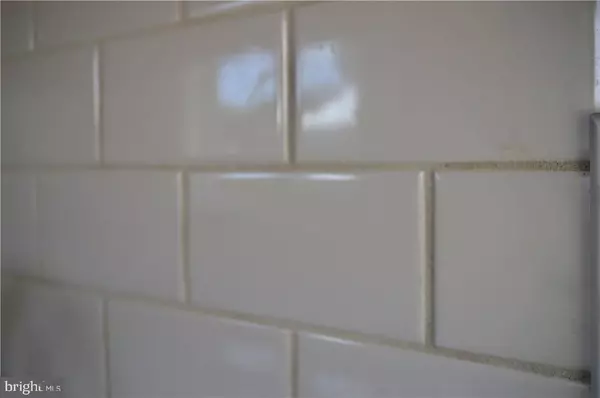$162,000
$162,900
0.6%For more information regarding the value of a property, please contact us for a free consultation.
109 EDGEWOOD ST Bridgeville, DE 19933
2 Beds
1 Bath
1,124 SqFt
Key Details
Sold Price $162,000
Property Type Single Family Home
Sub Type Detached
Listing Status Sold
Purchase Type For Sale
Square Footage 1,124 sqft
Price per Sqft $144
Subdivision None Available
MLS Listing ID 1001018530
Sold Date 08/26/16
Style Rambler,Ranch/Rambler
Bedrooms 2
Full Baths 1
HOA Y/N N
Abv Grd Liv Area 1,124
Originating Board SCAOR
Year Built 1936
Annual Tax Amount $520
Lot Size 8,712 Sqft
Acres 0.2
Property Description
Enjoy the charm of living in town Bridgeville and being walking distance to the park, schools and shopping. Hardwood and tile are all through this home. Granite counter tops, white tile back splash and stainless steel appliances complete the kitchen. Move in with no need of any upgrades. Want instant hot water it's already there Just bring your belongings and call this Home.
Location
State DE
County Sussex
Area Northwest Fork Hundred (31012)
Interior
Interior Features Attic
Heating Heat Pump(s)
Cooling Heat Pump(s)
Flooring Hardwood, Tile/Brick
Equipment Dishwasher, Dryer - Electric, Icemaker, Refrigerator, Instant Hot Water, Microwave, Oven/Range - Gas, Washer
Furnishings No
Fireplace N
Appliance Dishwasher, Dryer - Electric, Icemaker, Refrigerator, Instant Hot Water, Microwave, Oven/Range - Gas, Washer
Exterior
Garage Garage Door Opener
Water Access N
Roof Type Architectural Shingle
Garage Y
Building
Lot Description Landscaping
Story 1
Foundation Block, Crawl Space
Sewer Public Sewer
Water Public
Architectural Style Rambler, Ranch/Rambler
Level or Stories 1
Additional Building Above Grade
New Construction N
Schools
School District Woodbridge
Others
Tax ID 131-10.16-198.00
Ownership Fee Simple
SqFt Source Estimated
Acceptable Financing Cash, Conventional, USDA, VA
Listing Terms Cash, Conventional, USDA, VA
Financing Cash,Conventional,USDA,VA
Read Less
Want to know what your home might be worth? Contact us for a FREE valuation!

Our team is ready to help you sell your home for the highest possible price ASAP

Bought with SEAN STEWARD • Century 21 Home Team Realty







