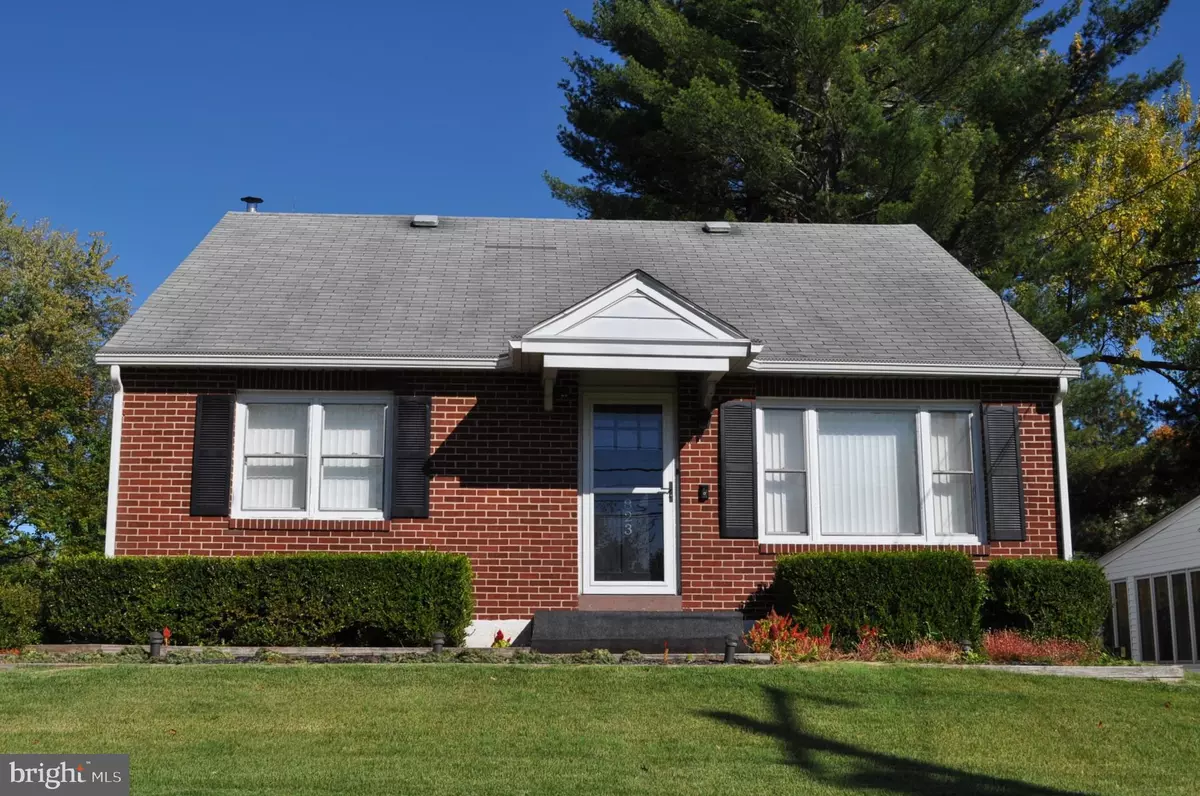$304,900
$309,900
1.6%For more information regarding the value of a property, please contact us for a free consultation.
823 E HANCOCK STREET Lansdale, PA 19446
3 Beds
2 Baths
1,389 SqFt
Key Details
Sold Price $304,900
Property Type Single Family Home
Sub Type Detached
Listing Status Sold
Purchase Type For Sale
Square Footage 1,389 sqft
Price per Sqft $219
Subdivision Stony Creek
MLS Listing ID PAMC2006798
Sold Date 12/08/21
Style Cape Cod
Bedrooms 3
Full Baths 2
HOA Y/N N
Abv Grd Liv Area 1,389
Originating Board BRIGHT
Year Built 1955
Annual Tax Amount $4,407
Tax Year 2201
Lot Size 880 Sqft
Acres 0.02
Property Description
MULTIPLE OFFERS HAVE BEEN RECEIVED. THE SELLER WILL REVIEW ALL OFFERS AND DECIDE BY THE EVENING OF 11/5/2021. THANK YOU. Welcome to 823 E. Hancock Street in the highly sought after North Penn School District. As you enter this Cape Cod single family home, you will immediately notice the natural lighting from the kitchen window that will lead you to the new stainless steel refrigerator and range, sink, and faucet (all 2021), and dishwasher (2017). The glass, mosaic backsplash accentuates the perfect blend of cabinets, countertops, and stainless steel appliances. You will then be drawn into the dining room, with its original hardwood flooring and more natural lighting. The beautiful hardwood flooring continues into the family room, which is spacious and comfortable. One of the luxuries that this home offers is a bedroom on the main level. The room offers hardwood flooring, a ceiling fan, a large closet, and a sitting area for your desk. The main level is completed by a full bathroom that includes a shower tub combination. As you reach the second level, you will find another full bathroom with a shower tub combination. You will also find spacious bedrooms on either side of the bathroom. Our final stop inside of the home is the walk-out basement. The basement offers plenty of space for a gym and play area, a workshop, and also the included clothes washer and dryer. As you leave the beauty and comfort of the interior, you will find a covered patio at the rear of the home, a freshly resurfaced driveway, and a fenced in area that houses the shed and is the perfect spot to play, too. Please visit 823 E. Hancock Street today. You will be happy that you did.
Location
State PA
County Montgomery
Area Lansdale Boro (10611)
Zoning 1101
Rooms
Other Rooms Dining Room, Bedroom 2, Bedroom 3, Kitchen, Family Room, Bedroom 1, Bathroom 1, Bathroom 2
Basement Drainage System, Partially Finished, Poured Concrete, Sump Pump, Windows, Workshop
Main Level Bedrooms 1
Interior
Hot Water Oil
Heating Forced Air
Cooling Central A/C
Equipment Cooktop, Dishwasher, Dryer - Electric, Oven/Range - Electric, Stainless Steel Appliances, Washer, Water Heater
Appliance Cooktop, Dishwasher, Dryer - Electric, Oven/Range - Electric, Stainless Steel Appliances, Washer, Water Heater
Heat Source Oil
Exterior
Water Access N
Accessibility None
Garage N
Building
Story 2
Sewer Public Septic
Water Public
Architectural Style Cape Cod
Level or Stories 2
Additional Building Above Grade
New Construction N
Schools
High Schools N. Penn
School District North Penn
Others
Senior Community No
Tax ID 11-00-07532-008
Ownership Fee Simple
SqFt Source Estimated
Acceptable Financing Cash, Conventional, FHA, VA
Listing Terms Cash, Conventional, FHA, VA
Financing Cash,Conventional,FHA,VA
Special Listing Condition Standard
Read Less
Want to know what your home might be worth? Contact us for a FREE valuation!

Our team is ready to help you sell your home for the highest possible price ASAP

Bought with Scott E Loper • Keller Williams Real Estate-Montgomeryville







