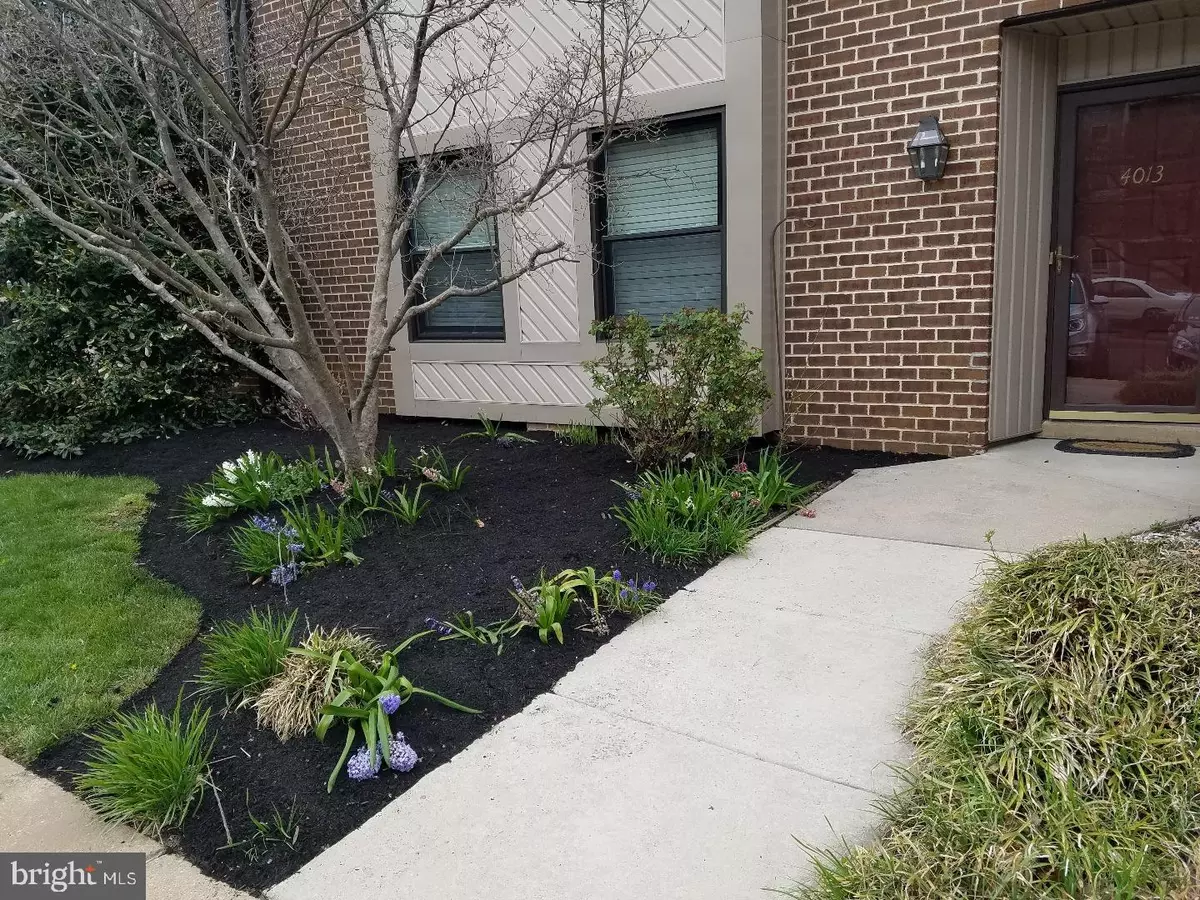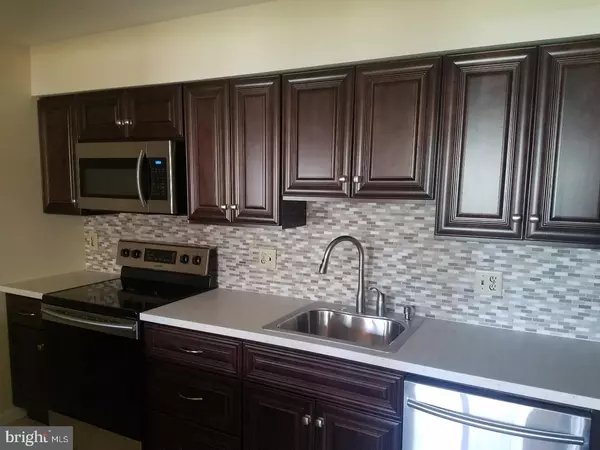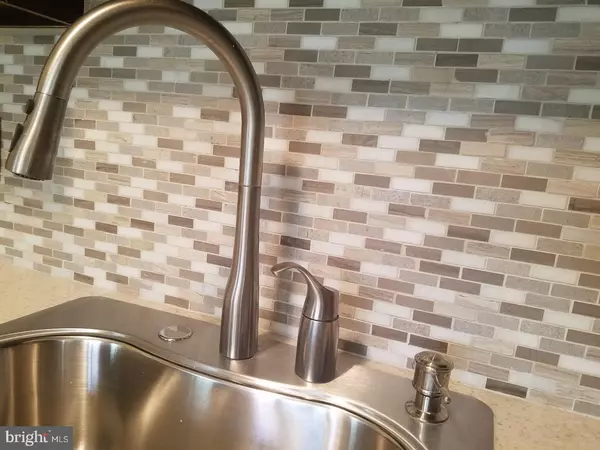$139,900
$148,500
5.8%For more information regarding the value of a property, please contact us for a free consultation.
4013 SOCIETY DR Claymont, DE 19703
2 Beds
2 Baths
Key Details
Sold Price $139,900
Property Type Single Family Home
Sub Type Unit/Flat/Apartment
Listing Status Sold
Purchase Type For Sale
Subdivision Society 4000 Condo
MLS Listing ID 1000425830
Sold Date 06/08/18
Style Other
Bedrooms 2
Full Baths 2
HOA Fees $160/mo
HOA Y/N Y
Originating Board TREND
Year Built 1984
Annual Tax Amount $2,347
Tax Year 2017
Property Description
Beautiful and Spacious first floor condominium with 2 bedroom, 2 full baths, and brand new wall to wall carpets, tile and fresh paint. Home also features a gorgeous and fully renovated kitchen with all stainless still appliances, marble mosaic title backsplash, granite countertop, and ceramic tile floors. This bright kitchen offers as well, a large breakfast bar nook with additional cabinets for storage. Living room and Dinning room are very spacious. There is a sliding door to a covered private patio with a large storage room for tools or bikes. The large Master Bedroom has a full bath and a walk-in closet. It also offers a window seat with storage. The nicely sized bright second bedroom utilizes the Hall full bath which has a new set stackable washer and dryer. The condo fees covers all outside maintenance, landscaping, trash removal, snow removal and the yearly community termite contract. Did I mention the great and convenient LOCATION? it is at walking distance from CVS and Rite Aid Pharmacies, Home Depot, Restaurants, Shopping Centers, Wawa, and public Transportation including 2 miles to Septa Train Station. Property is Vacant. Please register on Trent and Show. The Condo Rules Prohibits DOGS and only allows up to 2 cats. Conventional financing or cash ONLY.
Location
State DE
County New Castle
Area Brandywine (30901)
Zoning NCAP
Rooms
Other Rooms Living Room, Dining Room, Primary Bedroom, Kitchen, Bedroom 1
Interior
Interior Features Primary Bath(s), Breakfast Area
Hot Water Electric
Heating Heat Pump - Electric BackUp, Forced Air
Cooling Central A/C
Flooring Fully Carpeted, Tile/Brick
Fireplace N
Laundry Main Floor
Exterior
Water Access N
Accessibility None
Garage N
Building
Foundation Slab
Sewer Public Sewer
Water Public
Architectural Style Other
New Construction N
Schools
School District Brandywine
Others
HOA Fee Include Common Area Maintenance,Ext Bldg Maint,Lawn Maintenance,Snow Removal,Trash,Insurance
Senior Community No
Tax ID 06-036.00-118.C.4013
Ownership Condominium
Acceptable Financing Conventional
Listing Terms Conventional
Financing Conventional
Pets Description Case by Case Basis
Read Less
Want to know what your home might be worth? Contact us for a FREE valuation!

Our team is ready to help you sell your home for the highest possible price ASAP

Bought with Ross Weiner • RE/MAX Associates-Wilmington







