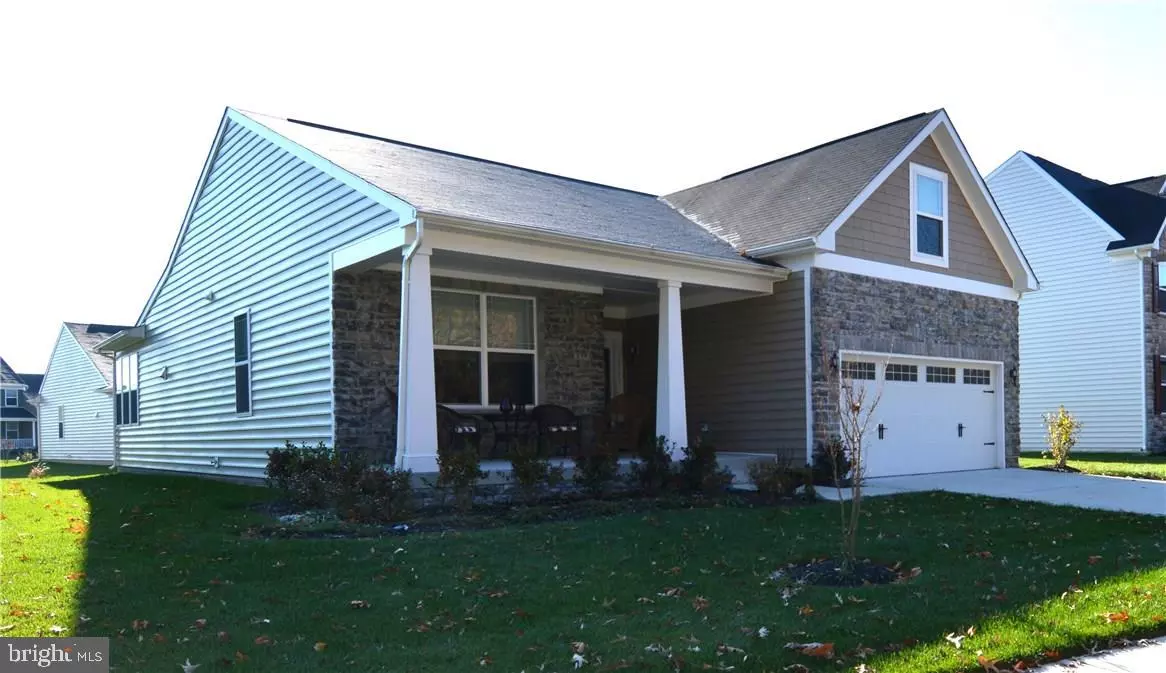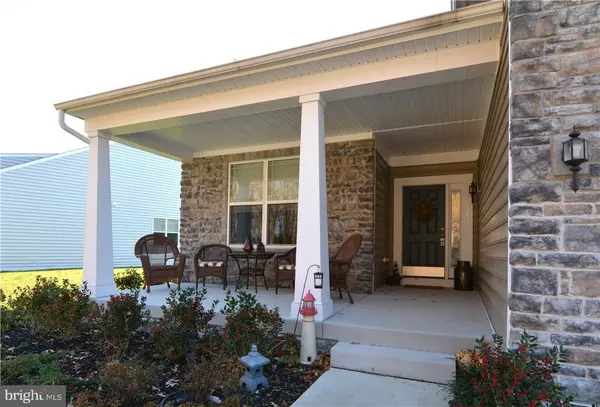$365,000
$375,000
2.7%For more information regarding the value of a property, please contact us for a free consultation.
18740 LAKELANDS DR Lewes, DE 19958
3 Beds
2 Baths
2,400 SqFt
Key Details
Sold Price $365,000
Property Type Single Family Home
Sub Type Detached
Listing Status Sold
Purchase Type For Sale
Square Footage 2,400 sqft
Price per Sqft $152
Subdivision Villages At Red Mill Pond
MLS Listing ID 1001011970
Sold Date 09/07/16
Style Contemporary,Rambler,Ranch/Rambler
Bedrooms 3
Full Baths 2
HOA Fees $142/ann
HOA Y/N Y
Abv Grd Liv Area 2,400
Originating Board SCAOR
Year Built 2014
Lot Size 10,454 Sqft
Acres 0.24
Property Description
Shows like a model with a list of upgrades including gourmet kitchen with island, double oven, upgraded cabinets, stainless steel appliances, granite countertops, pantry and hardwood floors that flow from the kitchen, sunroom and greatroom. The desirable Ambassador Model with six foot extension, and vaulted ceilings boasts every ones favorite split bedroom floor plan with an open spacious flow. The home is sundrenched with light from every window adorned with custom window treatments. Walk-in closets, easy inside access to the mechanics of the home in the elevated, conditioned crawl space and the second floor bonus room are a plus. Enjoy your morning coffee overlooking a beautiful private wooded setting. Entertain on your spacious rear deck, only steps to the water to launch your kayak or canoe to enjoy the diverse wildlife Red Mill Pond has to offer. This home also offers separate well for irrigation (no water bills) for irrigation!
Location
State DE
County Sussex
Area Lewes Rehoboth Hundred (31009)
Rooms
Basement Interior Access
Interior
Interior Features Attic, Kitchen - Island, Combination Kitchen/Dining, Combination Kitchen/Living, Pantry, Entry Level Bedroom, Ceiling Fan(s), Window Treatments
Hot Water Natural Gas
Heating Heat Pump(s)
Cooling Central A/C
Flooring Carpet, Hardwood, Tile/Brick
Fireplaces Number 1
Fireplaces Type Gas/Propane
Equipment Cooktop, Dishwasher, Disposal, Dryer - Gas, Exhaust Fan, Icemaker, Refrigerator, Microwave, Oven/Range - Gas, Oven - Double, Oven - Self Cleaning, Oven - Wall, Water Heater
Furnishings No
Fireplace Y
Window Features Insulated,Screens
Appliance Cooktop, Dishwasher, Disposal, Dryer - Gas, Exhaust Fan, Icemaker, Refrigerator, Microwave, Oven/Range - Gas, Oven - Double, Oven - Self Cleaning, Oven - Wall, Water Heater
Exterior
Garage Garage Door Opener
Amenities Available Boat Ramp, Community Center, Fitness Center, Jog/Walk Path, Pier/Dock, Water/Lake Privileges
Water Access Y
Roof Type Architectural Shingle
Garage Y
Building
Story 2
Foundation Block, Crawl Space
Sewer Public Sewer
Water Public
Architectural Style Contemporary, Rambler, Ranch/Rambler
Level or Stories 2
Additional Building Above Grade
Structure Type Vaulted Ceilings
New Construction N
Schools
School District Cape Henlopen
Others
HOA Fee Include Lawn Maintenance
Tax ID 334-04.00-423.00
Ownership Fee Simple
SqFt Source Estimated
Acceptable Financing Cash, Conventional
Listing Terms Cash, Conventional
Financing Cash,Conventional
Read Less
Want to know what your home might be worth? Contact us for a FREE valuation!

Our team is ready to help you sell your home for the highest possible price ASAP

Bought with Barbara (Babs) Morales • Berkshire Hathaway HomeServices PenFed Realty







