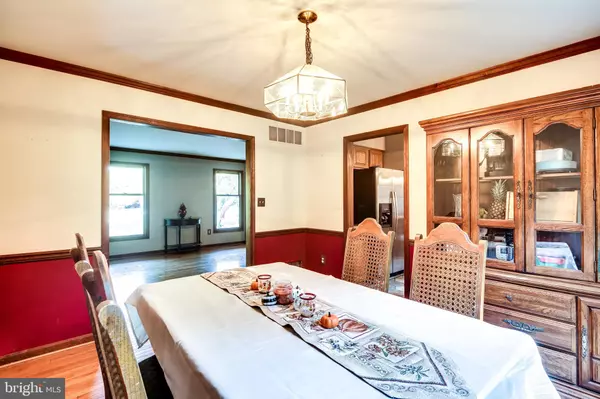$460,000
$459,000
0.2%For more information regarding the value of a property, please contact us for a free consultation.
1712 PRAIRIE CT Severn, MD 21144
3 Beds
3 Baths
1,946 SqFt
Key Details
Sold Price $460,000
Property Type Single Family Home
Sub Type Detached
Listing Status Sold
Purchase Type For Sale
Square Footage 1,946 sqft
Price per Sqft $236
Subdivision Strawberry Hills
MLS Listing ID MDAA2010060
Sold Date 01/07/22
Style Colonial
Bedrooms 3
Full Baths 2
Half Baths 1
HOA Y/N N
Abv Grd Liv Area 1,946
Originating Board BRIGHT
Year Built 1984
Annual Tax Amount $4,387
Tax Year 2021
Lot Size 0.926 Acres
Acres 0.93
Property Description
This Well Maintained & Freshly Painted 3 Bedroom, 2.5 Bath Colonial with In-Ground Pool is a Must See! Situated on almost 1-acre of land and less than 10 minutes to the gates of Fort Meade, this Home is Private & Secluded while also being close to everything! From the Large Covered Front Porch, enter into the Foyer with Gleaming Hardwood Floors & Natural Wood Trim that continues through most of the Main Level including the Spacious Living Room & Dining Room. The Large Kitchen features Stainless Steel Appliances, Electric Cooking, Stone Floor, Ceiling Fan and Table Space. Continue to the Family Room with Vaulted Ceiling, Fan, Stone-Surround Wood-burning Fireplace and Sliders to the Rear Deck, the perfect spot for morning coffee. A Half Bath, Mud Room with Laundry and access to the 1-Car Garage round out the Main Level. Make your way Upstairs to the Primary Bedroom with Hardwood Floors, Chair Rail, Ceiling Fan and attached Primary Bath with Shower. On this Level, You will also find Two additional Spacious Bedrooms and Hall Full with Tub/Shower. The Finished Lower Level features A Large Rec Room-perfect for a Home Theater, Bonus Room with Barn Door, that could be a possible 4th Bedroom plus a Utility/Storage Room. The Large Outdoor Space includes a Large Deck, gorgeous In-Ground Pool, Fenced Rear Yard, Playground Equipment and Storage Shed.
Location
State MD
County Anne Arundel
Zoning R2
Rooms
Other Rooms Living Room, Dining Room, Primary Bedroom, Bedroom 2, Bedroom 3, Kitchen, Family Room, Foyer, Laundry, Mud Room, Recreation Room, Storage Room, Utility Room, Bonus Room, Primary Bathroom, Full Bath
Basement Connecting Stairway, Full, Partially Finished
Interior
Interior Features Dining Area, Family Room Off Kitchen, Floor Plan - Traditional, Primary Bath(s), Window Treatments, Wood Floors, Attic, Breakfast Area, Carpet, Ceiling Fan(s), Formal/Separate Dining Room, Kitchen - Eat-In, Kitchen - Table Space, Chair Railings, Crown Moldings, Tub Shower, Stall Shower
Hot Water Electric
Heating Forced Air
Cooling Ceiling Fan(s), Central A/C
Flooring Luxury Vinyl Plank, Carpet, Wood
Fireplaces Number 1
Fireplaces Type Fireplace - Glass Doors, Mantel(s), Brick, Wood
Equipment Dishwasher, Dryer, Icemaker, Range Hood, Refrigerator, Stove, Washer, Oven/Range - Electric, Stainless Steel Appliances
Fireplace Y
Window Features Double Pane
Appliance Dishwasher, Dryer, Icemaker, Range Hood, Refrigerator, Stove, Washer, Oven/Range - Electric, Stainless Steel Appliances
Heat Source Propane - Metered
Laundry Has Laundry, Hookup, Main Floor
Exterior
Exterior Feature Deck(s)
Garage Garage - Front Entry
Garage Spaces 3.0
Pool In Ground
Waterfront N
Water Access N
Roof Type Asphalt
Accessibility None
Porch Deck(s)
Road Frontage City/County
Attached Garage 1
Total Parking Spaces 3
Garage Y
Building
Lot Description Backs to Trees
Story 3
Foundation Other
Sewer Septic Exists
Water Well
Architectural Style Colonial
Level or Stories 3
Additional Building Above Grade, Below Grade
Structure Type Dry Wall
New Construction N
Schools
Elementary Schools Jessup
Middle Schools Meade
High Schools Meade
School District Anne Arundel County Public Schools
Others
Senior Community No
Tax ID 020478890035502
Ownership Fee Simple
SqFt Source Assessor
Special Listing Condition Standard
Read Less
Want to know what your home might be worth? Contact us for a FREE valuation!

Our team is ready to help you sell your home for the highest possible price ASAP

Bought with Sarah E Garza • Keller Williams Flagship of Maryland







