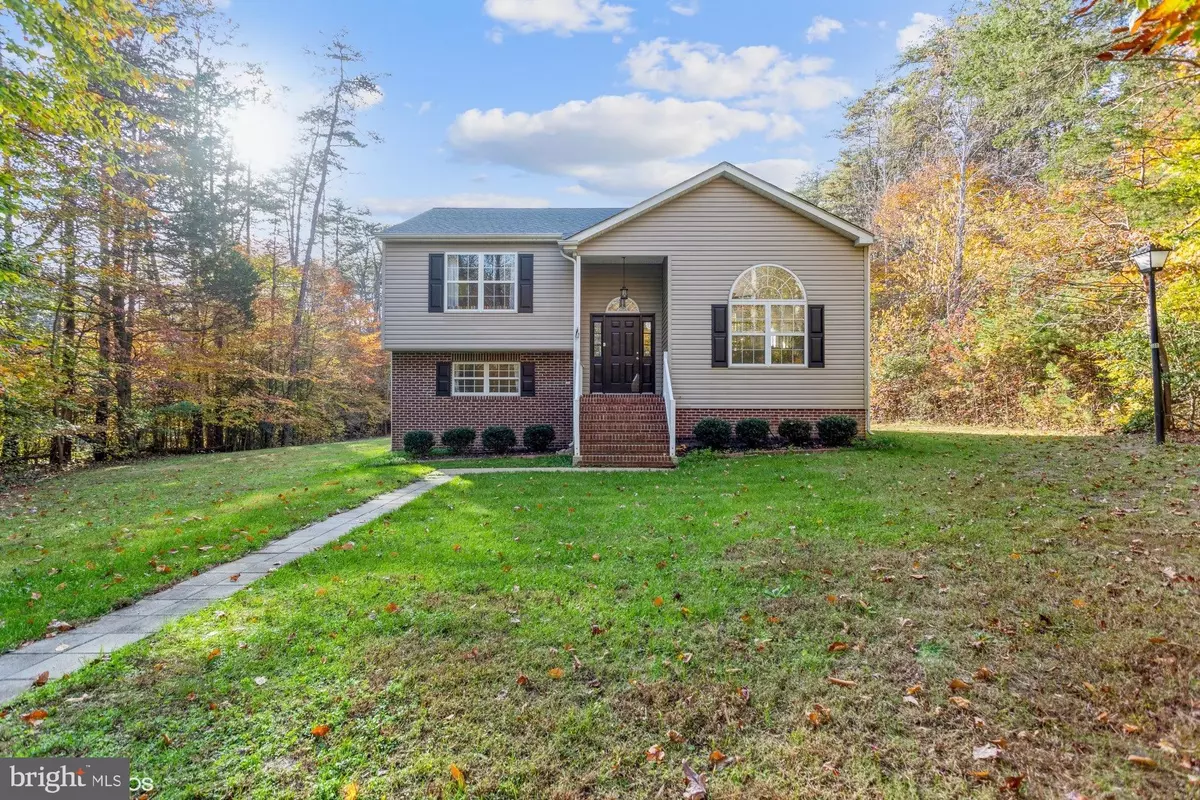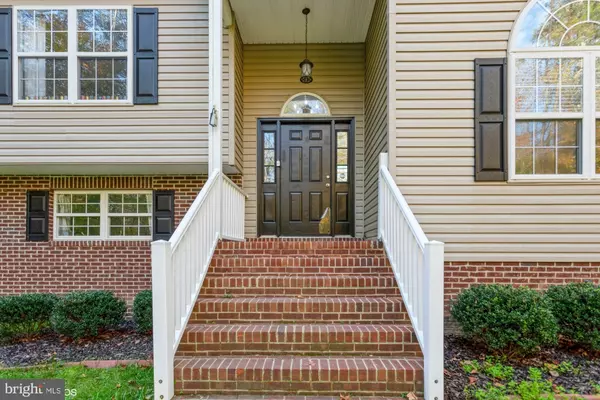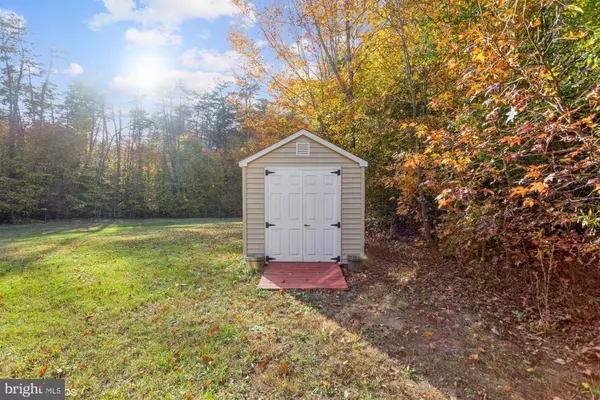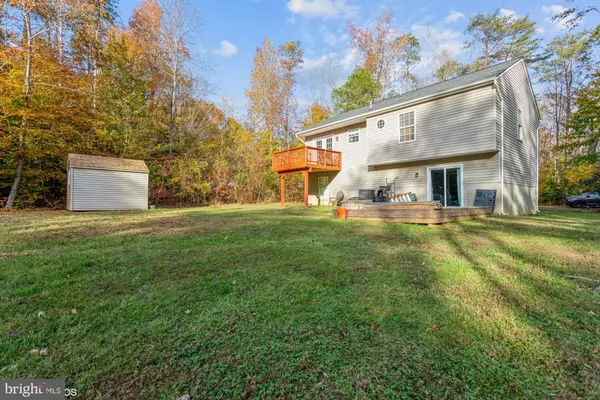$429,000
$429,000
For more information regarding the value of a property, please contact us for a free consultation.
11008 CLOVERDALE ST Fredericksburg, VA 22407
3 Beds
2 Baths
1,932 SqFt
Key Details
Sold Price $429,000
Property Type Single Family Home
Sub Type Detached
Listing Status Sold
Purchase Type For Sale
Square Footage 1,932 sqft
Price per Sqft $222
Subdivision Winter'S Landing
MLS Listing ID VASP2004080
Sold Date 01/06/22
Style Split Level
Bedrooms 3
Full Baths 2
HOA Y/N N
Abv Grd Liv Area 1,132
Originating Board BRIGHT
Year Built 1998
Annual Tax Amount $1,663
Tax Year 2021
Lot Size 3.000 Acres
Acres 3.0
Property Description
Generous seller!!! If under contract before 25 November, seller will pay up to $14,000 for closing cost. Current tenant lease ends 4 January.
Welcome to this lovely 3 bed 2 bath home nestled on 3 acres, partly wooded with gorgeous scenery as well as privacy. Walk into the main entrance of this split level home and be greeted with the beautiful engineered wood floors(2017) and vaulted ceiling in the living area. Take the stairs up to the upgraded (2017) kitchen with granite countertops, recessed lighting, and stainless steel appliances. The dining area leads you to the back yard with a nice deck (2019) and storage shed(2019). The primary bedroom, upgraded full bath (2017) and guest room complete the upper level.
Walk downstairs to the finished lower level with sliding doors that lead you to the porch. The downstairs consist of a second living area/second primary room with huge closet, an office space, full bath and an unfinished laundry room complete with washer and dryer that come with the home. Driveway was paved in 2017 as well as septic and well were inspected and properly working.
Survey of property provided in documents on MLS. Average electric bill previous 12 months is under $100, no water or sewage bill with well and septic.
Location
State VA
County Spotsylvania
Zoning RU
Rooms
Basement Connecting Stairway, Rear Entrance, Outside Entrance, Daylight, Full, Full, Fully Finished, Heated, Improved, Walkout Level, Windows
Main Level Bedrooms 2
Interior
Hot Water Electric
Heating Heat Pump(s)
Cooling Central A/C
Flooring Engineered Wood
Fireplaces Number 1
Fireplaces Type Mantel(s), Fireplace - Glass Doors
Equipment Dishwasher, Oven/Range - Electric, Refrigerator, Built-In Microwave, Dryer - Front Loading, Washer - Front Loading
Fireplace Y
Window Features Atrium,Vinyl Clad,Double Pane
Appliance Dishwasher, Oven/Range - Electric, Refrigerator, Built-In Microwave, Dryer - Front Loading, Washer - Front Loading
Heat Source Electric
Exterior
Exterior Feature Deck(s), Porch(es)
Waterfront N
Water Access N
View Trees/Woods
Roof Type Asphalt,Shingle
Accessibility None
Porch Deck(s), Porch(es)
Garage N
Building
Lot Description Backs to Trees, Partly Wooded
Story 2
Foundation Permanent
Sewer On Site Septic
Water Well
Architectural Style Split Level
Level or Stories 2
Additional Building Above Grade, Below Grade
Structure Type Dry Wall,Vaulted Ceilings,2 Story Ceilings,9'+ Ceilings,High
New Construction N
Schools
Elementary Schools Wilderness
Middle Schools Freedom
High Schools Riverbend
School District Spotsylvania County Public Schools
Others
Pets Allowed Y
Senior Community No
Tax ID 21F1-5-
Ownership Fee Simple
SqFt Source Assessor
Security Features Main Entrance Lock,Smoke Detector
Acceptable Financing Cash, Conventional, FHA, USDA, VA
Listing Terms Cash, Conventional, FHA, USDA, VA
Financing Cash,Conventional,FHA,USDA,VA
Special Listing Condition Standard
Pets Description No Pet Restrictions
Read Less
Want to know what your home might be worth? Contact us for a FREE valuation!

Our team is ready to help you sell your home for the highest possible price ASAP

Bought with Richard M Degory • Samson Properties







