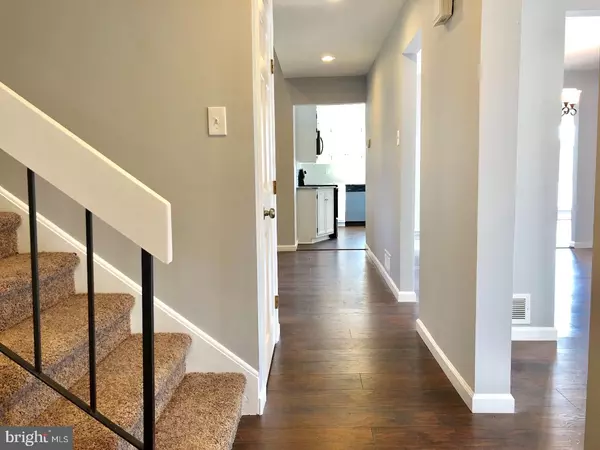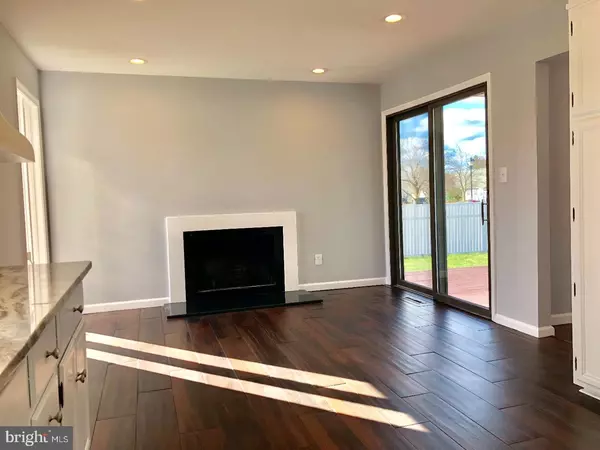$239,900
$239,900
For more information regarding the value of a property, please contact us for a free consultation.
8 DUNNING CT New Castle, DE 19720
3 Beds
3 Baths
1,875 SqFt
Key Details
Sold Price $239,900
Property Type Single Family Home
Sub Type Detached
Listing Status Sold
Purchase Type For Sale
Square Footage 1,875 sqft
Price per Sqft $127
Subdivision Cambridge Gardens
MLS Listing ID 1000344674
Sold Date 06/08/18
Style Contemporary
Bedrooms 3
Full Baths 2
Half Baths 1
HOA Fees $4/ann
HOA Y/N Y
Abv Grd Liv Area 1,875
Originating Board TREND
Year Built 1975
Annual Tax Amount $2,058
Tax Year 2017
Lot Size 6,970 Sqft
Acres 0.16
Lot Dimensions 54X124
Property Description
Welcome home to this newly renovated Former Model home! Spectacular contemporary home situated on a small cul-de-sac with just eight other homes. This home boasts an open flowing floor plan, vaulted ceilings, and architecturally unique features. The first floor has a spacious entrance, formal living room, dining room and familyroom with fireplace. The kitchen boasts Cermaic tile floor, Granite counter tops and new stainless steel appliances plus a breakfast room with fireplace. The Kitchen, Dinning room and living room have sliders to the deck and fenced yard. The second floor has a vaulted owners suite that features a full bath and balcony. Two other bedrooms and a full bath complete this floor. The basement is partially finished to include a living area, laundry room, utility room, and a large storage area. This home has a two car garage, off street parking for 2+ cars, convenient to all major highways and shopping. *** New roof and new Driveway ***
Location
State DE
County New Castle
Area New Castle/Red Lion/Del.City (30904)
Zoning NC6.5
Rooms
Other Rooms Living Room, Dining Room, Primary Bedroom, Bedroom 2, Kitchen, Family Room, Bedroom 1
Basement Full
Interior
Interior Features Dining Area
Hot Water Electric
Heating Oil, Forced Air
Cooling Central A/C
Fireplaces Number 2
Fireplace Y
Heat Source Oil
Laundry Basement
Exterior
Garage Spaces 4.0
Waterfront N
Water Access N
Accessibility None
Total Parking Spaces 4
Garage Y
Building
Story 2
Sewer Public Sewer
Water Public
Architectural Style Contemporary
Level or Stories 2
Additional Building Above Grade
New Construction N
Schools
Middle Schools Gunning Bedford
High Schools William Penn
School District Colonial
Others
Senior Community No
Tax ID 10-029.30-129
Ownership Fee Simple
Acceptable Financing Conventional, VA, FHA 203(k), FHA 203(b), USDA
Listing Terms Conventional, VA, FHA 203(k), FHA 203(b), USDA
Financing Conventional,VA,FHA 203(k),FHA 203(b),USDA
Read Less
Want to know what your home might be worth? Contact us for a FREE valuation!

Our team is ready to help you sell your home for the highest possible price ASAP

Bought with Renee Ford-Daniels • Smalls Real Estate Company







