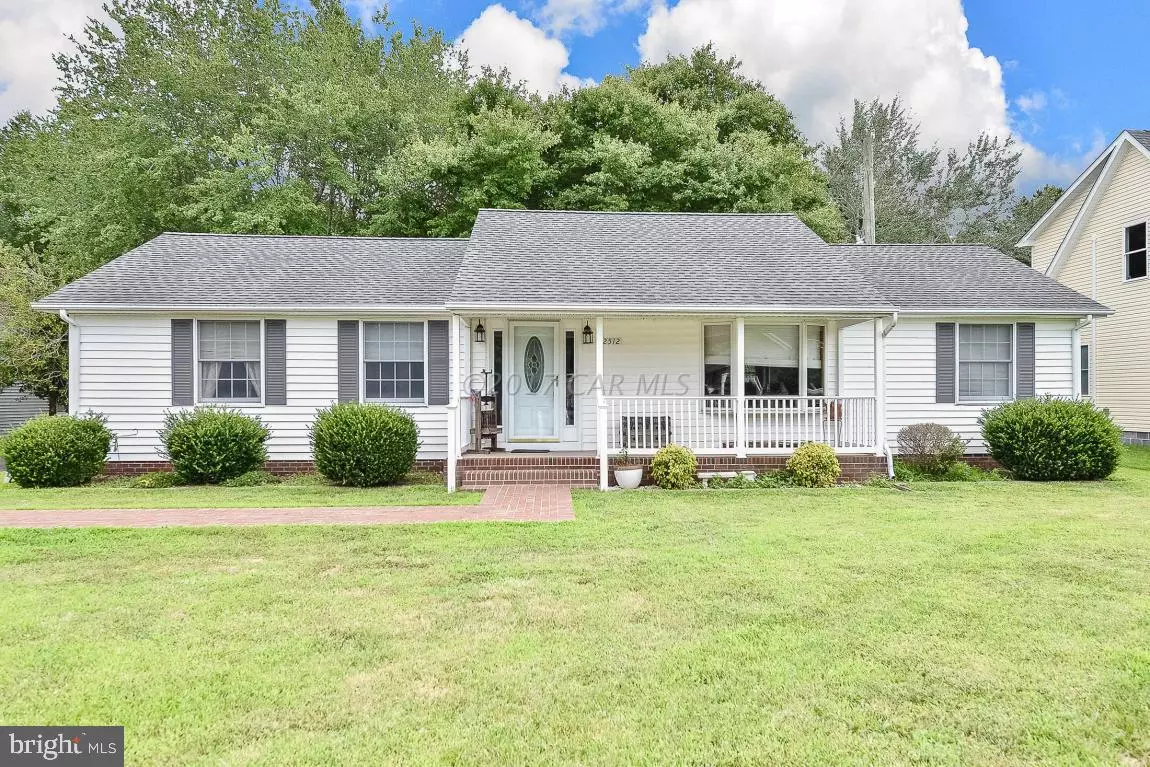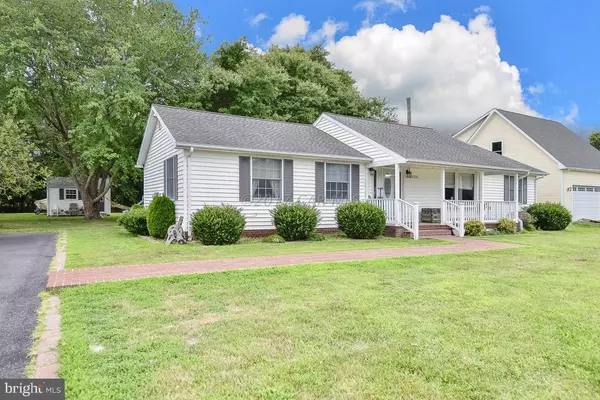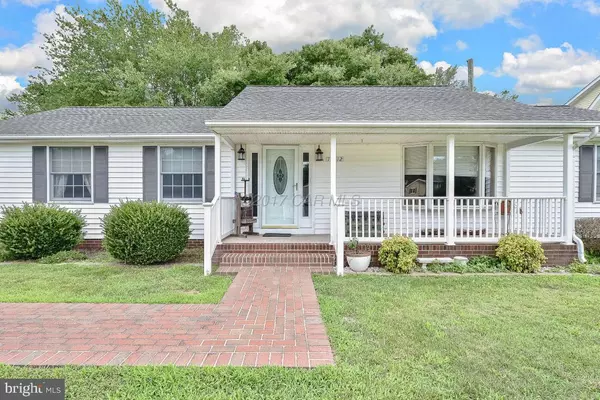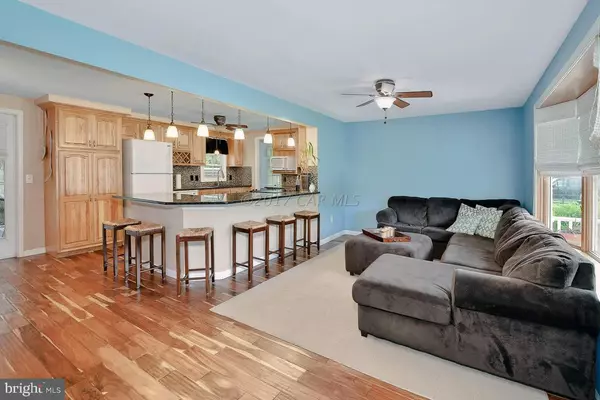$320,000
$319,900
For more information regarding the value of a property, please contact us for a free consultation.
12512 FLEETWAY DR Ocean City, MD 21842
5 Beds
3 Baths
1,992 SqFt
Key Details
Sold Price $320,000
Property Type Single Family Home
Sub Type Detached
Listing Status Sold
Purchase Type For Sale
Square Footage 1,992 sqft
Price per Sqft $160
Subdivision Captains Knoll
MLS Listing ID 1000516170
Sold Date 08/25/17
Style Ranch/Rambler
Bedrooms 5
Full Baths 3
HOA Y/N N
Abv Grd Liv Area 1,992
Originating Board CAR
Year Built 1973
Lot Size 0.493 Acres
Acres 0.49
Lot Dimensions 100 x 208
Property Description
Great home & property w/separate in law, guest house or potential rental income. Single family rancher design home w/spacious front porch & rear screened in patio. Oversized lot on quiet dead end street makes this location very quiet & private. Tremendous curb appeal. The main home has 3 bdrms, plus den & 2 full baths. Hard wood floors in entry, dining area, kitchen & hallway. Granite countertops in kitchen w/custom tile backsplash. Dining/kitchen area opens to screened in rear porch. Large backyard for barbecue, children to run around. An enchanting gazebo is in plain sight. Also, included w/this sale is a separate cottage. This cottage could be for family/guests or potential rental income. The cottage is a 2 bedroom, 1 full bath, with full kitchen and living area. See More
Location
State MD
County Worcester
Area West Ocean City (85)
Zoning R2
Rooms
Basement None
Interior
Interior Features Entry Level Bedroom, Ceiling Fan(s), Upgraded Countertops, Walk-in Closet(s), Window Treatments
Hot Water Electric
Heating Baseboard, Electric, Forced Air
Cooling Central A/C
Equipment Dishwasher, Disposal, Microwave, Oven/Range - Electric, Icemaker, Washer/Dryer Stacked
Window Features Screens
Appliance Dishwasher, Disposal, Microwave, Oven/Range - Electric, Icemaker, Washer/Dryer Stacked
Heat Source Electric
Exterior
Exterior Feature Screened
Garage Spaces 1.0
Water Access N
Roof Type Asphalt
Porch Screened
Road Frontage Public
Garage Y
Building
Lot Description Cleared
Story 1
Foundation Block
Sewer Public Sewer
Water Well
Architectural Style Ranch/Rambler
Level or Stories 1
Additional Building Above Grade
New Construction N
Schools
Elementary Schools Ocean City
Middle Schools Stephen Decatur
High Schools Stephen Decatur
School District Worcester County Public Schools
Others
Tax ID 004241
Ownership Fee Simple
SqFt Source Estimated
Acceptable Financing Conventional
Listing Terms Conventional
Financing Conventional
Read Less
Want to know what your home might be worth? Contact us for a FREE valuation!

Our team is ready to help you sell your home for the highest possible price ASAP

Bought with Barbara Busch • Resort Real Estate Inc







