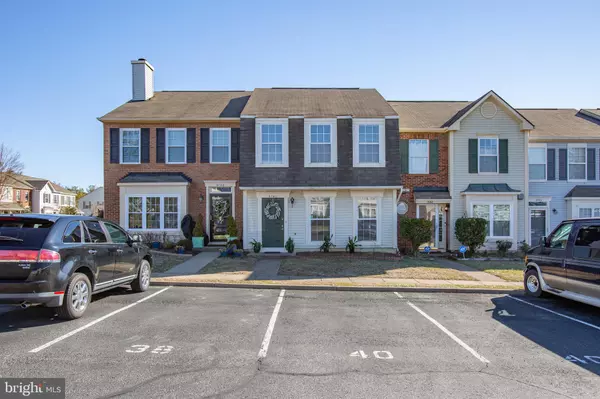$250,000
$239,900
4.2%For more information regarding the value of a property, please contact us for a free consultation.
5140 BELLEHAVEN CT Fredericksburg, VA 22407
3 Beds
3 Baths
1,360 SqFt
Key Details
Sold Price $250,000
Property Type Townhouse
Sub Type Interior Row/Townhouse
Listing Status Sold
Purchase Type For Sale
Square Footage 1,360 sqft
Price per Sqft $183
Subdivision Fairview Commons
MLS Listing ID VASP2006964
Sold Date 03/15/22
Style Traditional
Bedrooms 3
Full Baths 2
Half Baths 1
HOA Fees $70/mo
HOA Y/N Y
Abv Grd Liv Area 1,360
Originating Board BRIGHT
Year Built 1988
Annual Tax Amount $1,263
Tax Year 2021
Lot Size 1,800 Sqft
Acres 0.04
Property Description
You do not want to miss this one - well priced and ready to go! Enjoy neutral decor and a traditional floor plan on the main level perfect for living and entertaining. Featuring sunny windows (three new windows to be installed), a cozy half bath, and a spacious kitchen with dining space, this home is ready for new owners! The kitchen features brand new LVP flooring, a new dishwasher, new refrigerator and freshly painted cabinets for a turn-key purchase. Enter and enjoy the fully fenced rear yard from the backdoor in the kitchen. Wander upstairs to two bedrooms, a hall bath and the primary bedroom with ensuite bathroom and walk-in closet. Start your homeownership stress-free with a new HVAC system (January 2020) and newer water heater. A few exterior updates/repairs will be completed prior to settlement-ask your agent for more info. Two assigned parking spaces are in front of the house, along with two additional visitor spots just outside your front door. This town home is located close to VRE, shopping, hospital, and I-95. Call to schedule your appointment before its gone!
Location
State VA
County Spotsylvania
Zoning R2
Rooms
Other Rooms Living Room, Dining Room, Primary Bedroom, Bedroom 2, Bedroom 3, Kitchen, Laundry, Primary Bathroom, Full Bath, Half Bath
Interior
Interior Features Attic, Breakfast Area, Carpet, Ceiling Fan(s), Dining Area, Floor Plan - Traditional, Kitchen - Table Space, Primary Bath(s), Tub Shower, Walk-in Closet(s)
Hot Water Electric
Heating Heat Pump(s)
Cooling Central A/C
Equipment Dishwasher, Disposal, Dryer, Exhaust Fan, Oven/Range - Electric, Range Hood, Refrigerator, Washer, Water Heater, Stainless Steel Appliances
Fireplace N
Appliance Dishwasher, Disposal, Dryer, Exhaust Fan, Oven/Range - Electric, Range Hood, Refrigerator, Washer, Water Heater, Stainless Steel Appliances
Heat Source Electric
Laundry Main Floor
Exterior
Parking On Site 2
Fence Rear
Waterfront N
Water Access N
Accessibility None
Garage N
Building
Story 2
Foundation Permanent
Sewer Public Sewer
Water Public
Architectural Style Traditional
Level or Stories 2
Additional Building Above Grade, Below Grade
New Construction N
Schools
Elementary Schools Parkside
Middle Schools Battlefield
High Schools Massaponax
School District Spotsylvania County Public Schools
Others
Senior Community No
Tax ID 35G6-32-
Ownership Fee Simple
SqFt Source Assessor
Acceptable Financing Conventional, Cash, FHA, Negotiable, USDA, VA, Other
Listing Terms Conventional, Cash, FHA, Negotiable, USDA, VA, Other
Financing Conventional,Cash,FHA,Negotiable,USDA,VA,Other
Special Listing Condition Standard
Read Less
Want to know what your home might be worth? Contact us for a FREE valuation!

Our team is ready to help you sell your home for the highest possible price ASAP

Bought with Yvette Valencia • Elite Realty







