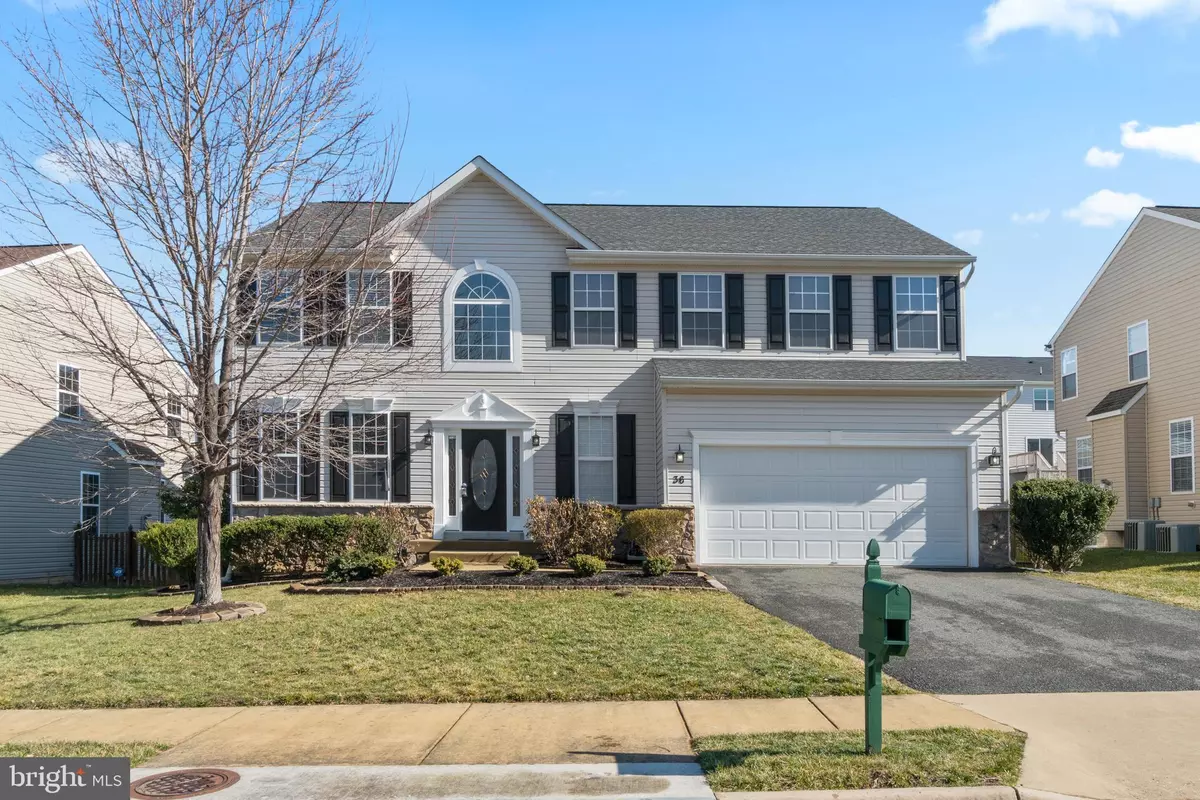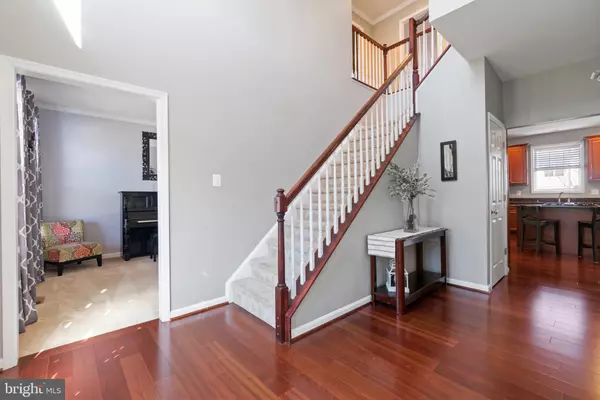$675,000
$610,000
10.7%For more information regarding the value of a property, please contact us for a free consultation.
36 FOUNTAIN DR Stafford, VA 22554
5 Beds
4 Baths
4,210 SqFt
Key Details
Sold Price $675,000
Property Type Single Family Home
Sub Type Detached
Listing Status Sold
Purchase Type For Sale
Square Footage 4,210 sqft
Price per Sqft $160
Subdivision Seasons Landing
MLS Listing ID VAST2007326
Sold Date 03/29/22
Style Colonial
Bedrooms 5
Full Baths 3
Half Baths 1
HOA Fees $82/mo
HOA Y/N Y
Abv Grd Liv Area 3,094
Originating Board BRIGHT
Year Built 2010
Annual Tax Amount $4,283
Tax Year 2021
Lot Size 8,237 Sqft
Acres 0.19
Property Description
Welcome home to Seasons Landing in North Stafford! If you’re looking for great spaces, you will love this bright and open floor plan. Upon entry, you are greeted with a soaring 2-story foyer and custom-neutral paint throughout. The main level features beautiful hardwood flooring, a chef lover’s gourmet kitchen fully equipped with an abundance of granite counter space and cabinets, stainless appliances, gas cooking, a LARGE WALK-IN pantry, and a center island with seating. There is easy access to the back deck for grilling from the spacious eat-in kitchen. The family room is open to the kitchen with a gas fireplace with a shiplap wall and palladium windows. A separate dining room off the kitchen is perfect for holiday gatherings. The separate living room is a great option for a home office and telecommuting. The mudroom off the garage has plenty of storage shelves to stay organized. Upstairs, retire after a long day to your grand owner’s suite with vaulted ceiling, large walk-in closet, attached bath with ceramic tile with stiletto accents, soaking tub, separate shower, vanity with dual sinks with sit-down make-up station, and separate water closet. Three generous size bedrooms, another full bath with dual sinks, and a laundry room with shelving complete this level. The lower level boasts a magnificent recreational room, game room, 5th Bedroom (NTC), full bath, and utility room with storage. The rear yard is fenced and has a deck off the kitchen with steps. The owners replaced the two exterior A/C units in 2019/2020 as well as the basement furnace. Conveniently located near the Stafford Government Center and slated Downtown area, restaurants, shopping, New Publix grocery store, Hospital, schools, commuter lots, and I-95/HOT lanes. Easy commute to MCB Quantico and FBI Academy. Close to Government Island, Crow’s Nest, Hope Springs Marina, and Aquia Landing Park. Sellers prefer a 30-45 day closing and MUST rent back until June 11th.
Location
State VA
County Stafford
Zoning R1
Rooms
Other Rooms Living Room, Dining Room, Primary Bedroom, Bedroom 2, Bedroom 3, Bedroom 4, Bedroom 5, Kitchen, Game Room, Family Room, Foyer, Breakfast Room, Mud Room, Recreation Room, Bathroom 2, Bathroom 3, Primary Bathroom
Basement Interior Access, Outside Entrance, Walkout Stairs, Fully Finished, Rear Entrance
Interior
Interior Features Breakfast Area, Carpet, Ceiling Fan(s), Chair Railings, Crown Moldings, Dining Area, Family Room Off Kitchen, Floor Plan - Open, Formal/Separate Dining Room, Kitchen - Eat-In, Kitchen - Gourmet, Kitchen - Island, Kitchen - Table Space, Pantry, Primary Bath(s), Recessed Lighting, Soaking Tub, Upgraded Countertops, Walk-in Closet(s), Wood Floors
Hot Water Natural Gas
Heating Central
Cooling Central A/C
Flooring Carpet, Vinyl, Hardwood, Ceramic Tile
Fireplaces Number 1
Fireplaces Type Fireplace - Glass Doors, Gas/Propane, Mantel(s)
Equipment Built-In Microwave, Cooktop, Dishwasher, Disposal, Icemaker, Oven - Wall, Refrigerator, Water Heater
Fireplace Y
Window Features Palladian,Bay/Bow
Appliance Built-In Microwave, Cooktop, Dishwasher, Disposal, Icemaker, Oven - Wall, Refrigerator, Water Heater
Heat Source Natural Gas
Laundry Upper Floor
Exterior
Exterior Feature Deck(s)
Garage Garage Door Opener, Garage - Front Entry, Inside Access
Garage Spaces 4.0
Fence Rear, Wood
Amenities Available Common Grounds, Tennis Courts, Tot Lots/Playground
Waterfront N
Water Access N
Accessibility None
Porch Deck(s)
Attached Garage 2
Total Parking Spaces 4
Garage Y
Building
Story 3
Foundation Concrete Perimeter
Sewer Public Sewer
Water Public
Architectural Style Colonial
Level or Stories 3
Additional Building Above Grade, Below Grade
Structure Type 2 Story Ceilings,Vaulted Ceilings
New Construction N
Schools
Elementary Schools Stafford
Middle Schools Stafford
High Schools Brooke Point
School District Stafford County Public Schools
Others
HOA Fee Include Common Area Maintenance,Management,Trash
Senior Community No
Tax ID 30NN 3 170
Ownership Fee Simple
SqFt Source Assessor
Security Features Electric Alarm
Special Listing Condition Standard
Read Less
Want to know what your home might be worth? Contact us for a FREE valuation!

Our team is ready to help you sell your home for the highest possible price ASAP

Bought with Michael J Gillies • RE/MAX Real Estate Connections







