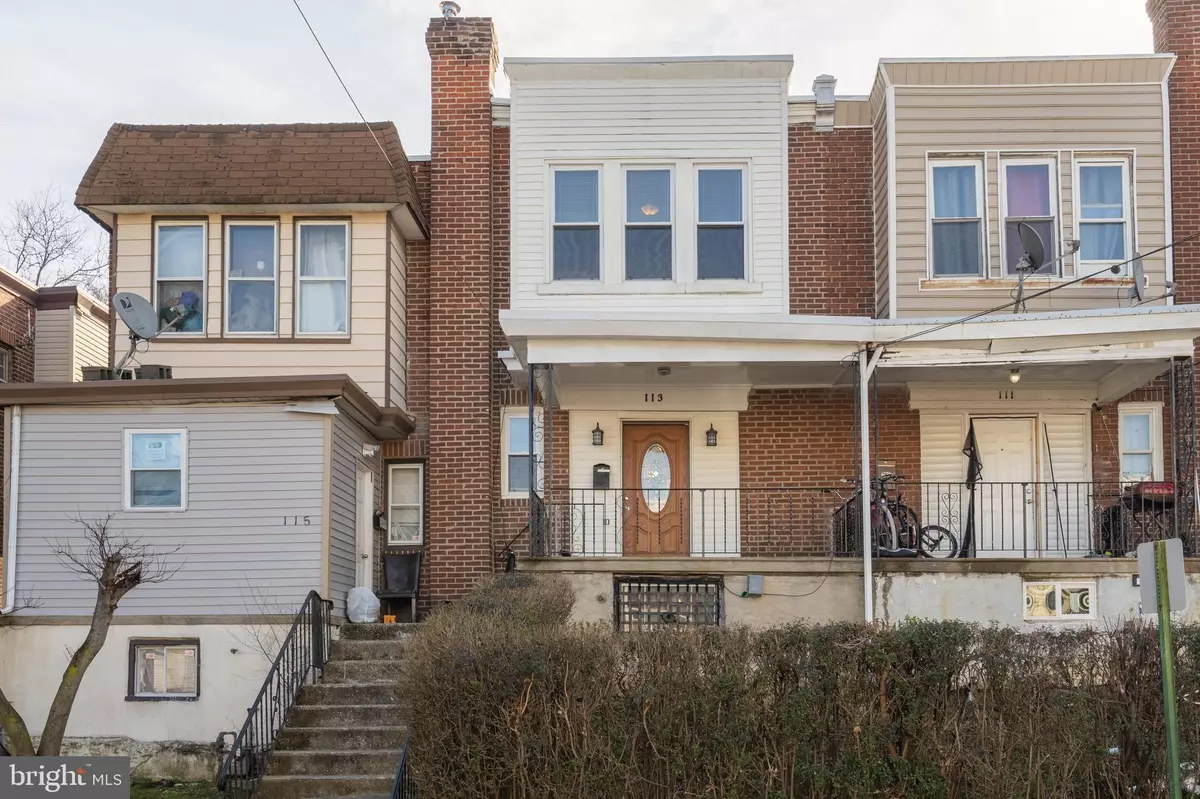$160,000
$159,900
0.1%For more information regarding the value of a property, please contact us for a free consultation.
113 N 3RD ST Darby, PA 19023
3 Beds
1 Bath
1,138 SqFt
Key Details
Sold Price $160,000
Property Type Townhouse
Sub Type Interior Row/Townhouse
Listing Status Sold
Purchase Type For Sale
Square Footage 1,138 sqft
Price per Sqft $140
Subdivision None Available
MLS Listing ID PADE2020760
Sold Date 04/21/22
Style Victorian
Bedrooms 3
Full Baths 1
HOA Y/N N
Abv Grd Liv Area 1,138
Originating Board BRIGHT
Year Built 1930
Annual Tax Amount $2,487
Tax Year 2021
Lot Size 871 Sqft
Acres 0.02
Lot Dimensions 16.00 x 70.00
Property Description
Newly renovated 3 bedrooms, 1 bath, home is perfect for first time home buyer or investor looking for a turnkey property. The home features 3 spacious bedrooms with plenty of closets, open space living/dinning room. The kitchen has extensive cabinets with stainless steel appliances. Freshly painted walls and new carpeting. Parking in the rear and inside-accessible garage. Sizeable basement storage. Terrific modern facade and a fantastic porch for lazing or just watching the neighborhood. Rear patio off the kitchen is perfect for a grill. Close to public transportation and shopping--20 minutes to Center City, Philadelphia.
Location
State PA
County Delaware
Area Darby Boro (10414)
Zoning SINGLE FAMILY
Direction West
Rooms
Basement Rear Entrance, Unfinished
Main Level Bedrooms 3
Interior
Hot Water Electric
Heating Forced Air
Cooling None
Flooring Luxury Vinyl Plank, Carpet
Equipment Dryer - Electric, Washer, Oven - Double, Microwave, Oven/Range - Electric, Humidifier, Refrigerator
Furnishings No
Fireplace N
Window Features Double Hung,Skylights
Appliance Dryer - Electric, Washer, Oven - Double, Microwave, Oven/Range - Electric, Humidifier, Refrigerator
Heat Source Natural Gas
Laundry Basement
Exterior
Garage Garage - Rear Entry, Basement Garage
Garage Spaces 1.0
Utilities Available Natural Gas Available, Electric Available, Phone Available, Sewer Available, Water Available, Cable TV Available
Water Access N
View City, Street
Roof Type Flat
Accessibility 36\"+ wide Halls, 32\"+ wide Doors
Attached Garage 1
Total Parking Spaces 1
Garage Y
Building
Story 3
Foundation Slab
Sewer Public Sewer
Water Public
Architectural Style Victorian
Level or Stories 3
Additional Building Above Grade, Below Grade
Structure Type Brick,Vinyl
New Construction N
Schools
School District William Penn
Others
Senior Community No
Tax ID 14-00-03484-00
Ownership Fee Simple
SqFt Source Assessor
Acceptable Financing Cash, Conventional, FHA, FHA 203(b), FHA 203(k), VA, USDA
Horse Property N
Listing Terms Cash, Conventional, FHA, FHA 203(b), FHA 203(k), VA, USDA
Financing Cash,Conventional,FHA,FHA 203(b),FHA 203(k),VA,USDA
Special Listing Condition Standard
Read Less
Want to know what your home might be worth? Contact us for a FREE valuation!

Our team is ready to help you sell your home for the highest possible price ASAP

Bought with John J Gauntlett IV • Keller Williams Philadelphia







