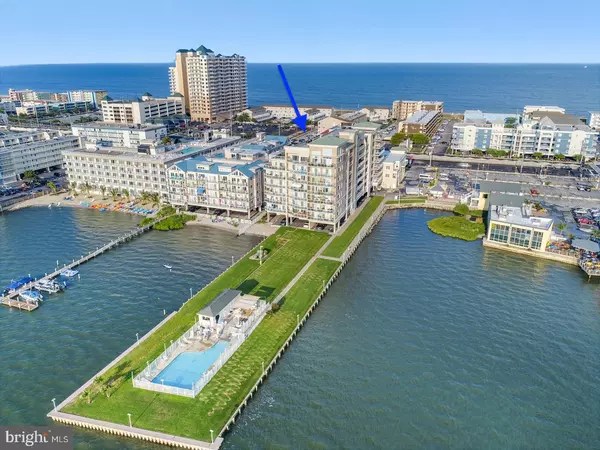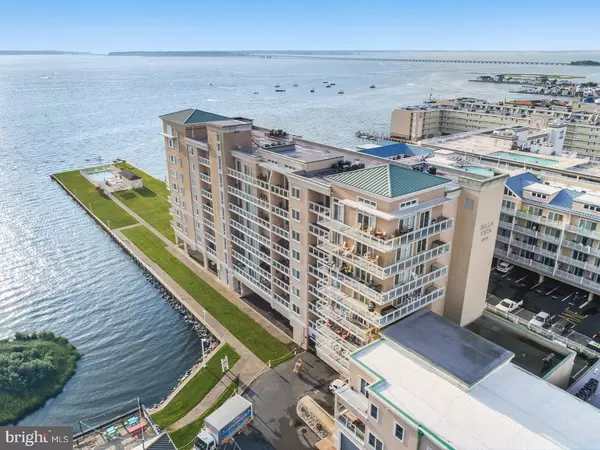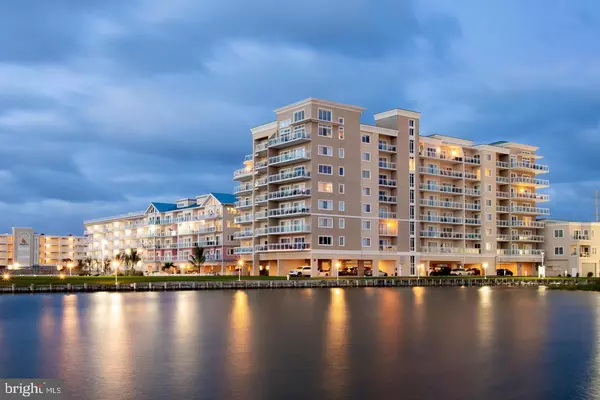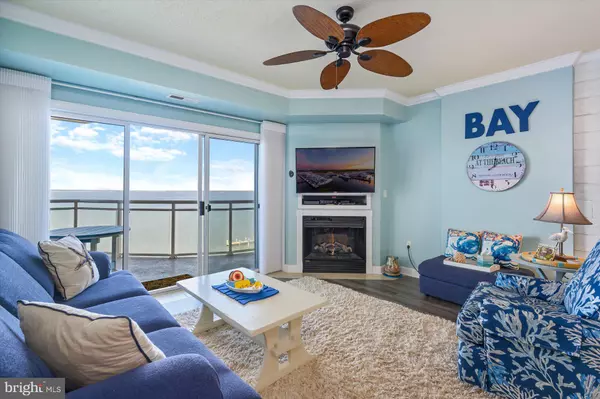$715,000
$695,000
2.9%For more information regarding the value of a property, please contact us for a free consultation.
4601-B COASTAL HIGHWAY #405, BELLA VISTA Ocean City, MD 21842
3 Beds
4 Baths
1,727 SqFt
Key Details
Sold Price $715,000
Property Type Condo
Sub Type Condo/Co-op
Listing Status Sold
Purchase Type For Sale
Square Footage 1,727 sqft
Price per Sqft $414
Subdivision Non Development
MLS Listing ID MDWO2006436
Sold Date 04/27/22
Style Coastal,Contemporary
Bedrooms 3
Full Baths 3
Half Baths 1
Condo Fees $1,800/qua
HOA Y/N N
Abv Grd Liv Area 1,727
Originating Board BRIGHT
Year Built 2007
Annual Tax Amount $6,588
Tax Year 2021
Lot Dimensions 0.00 x 0.00
Property Description
Bella Vista (meaning "beautiful view") is a sought-after building with a great mid-town location! From the moment you step into the secure lobby, depart the elevator into the protected foyer and open the front door you will be impressed. Stunning 3 bedroom, 3.5 bath condo with panoramic views of the bay, and spectacular sunsets. Features include custom beach murals, upgraded granite, custom cabinetry, exquisite light fixtures, fireplace, new HVAC 2019, storage locker and more. Bayfront master suite leads to balcony & the master bath has a separate tub and walk-in shower, dual vanities, custom tile work and walk-in closet. Two guest bedrooms, both with private baths, ideal for family and friends who visit. Amenities include a waterfront outdoor pool and a picturesque indoor pool. Plenty of space in the grassy area for dog walking, playing catch, cooking on the outdoor grill. Dine, read, relax, watch the boats as you de-stress in this enchanting condo.
Location
State MD
County Worcester
Area Bayside Waterfront (84)
Zoning RESDIDENTIAL
Rooms
Main Level Bedrooms 3
Interior
Interior Features Breakfast Area, Carpet, Combination Dining/Living, Crown Moldings, Entry Level Bedroom, Floor Plan - Open, Kitchen - Gourmet, Primary Bath(s), Primary Bedroom - Bay Front, Recessed Lighting, Sprinkler System, Upgraded Countertops, Walk-in Closet(s), Window Treatments
Hot Water Electric
Heating Heat Pump(s)
Cooling Ceiling Fan(s), Central A/C
Fireplaces Number 1
Fireplaces Type Electric
Equipment Dishwasher, Disposal, Dryer - Electric, Oven/Range - Electric, Refrigerator, Stainless Steel Appliances, Washer, Water Heater, Microwave
Furnishings Partially
Fireplace Y
Appliance Dishwasher, Disposal, Dryer - Electric, Oven/Range - Electric, Refrigerator, Stainless Steel Appliances, Washer, Water Heater, Microwave
Heat Source Electric
Laundry Dryer In Unit, Washer In Unit
Exterior
Exterior Feature Balcony
Garage Spaces 3.0
Amenities Available Common Grounds, Elevator, Pool - Indoor, Pool - Outdoor
Waterfront Description Sandy Beach
Water Access Y
Water Access Desc Fishing Allowed,Canoe/Kayak,Swimming Allowed,Private Access
View Bay
Street Surface Black Top
Accessibility None
Porch Balcony
Road Frontage City/County
Total Parking Spaces 3
Garage N
Building
Lot Description Cleared
Story 1
Unit Features Mid-Rise 5 - 8 Floors
Sewer Public Septic
Water Public
Architectural Style Coastal, Contemporary
Level or Stories 1
Additional Building Above Grade, Below Grade
Structure Type Dry Wall
New Construction N
Schools
Elementary Schools Ocean City
Middle Schools Stephen Decatur
High Schools Stephen Decatur
School District Worcester County Public Schools
Others
Pets Allowed Y
HOA Fee Include Common Area Maintenance,Ext Bldg Maint,Insurance,Lawn Maintenance,Management,Pool(s),Snow Removal,Trash
Senior Community No
Tax ID 2410754224
Ownership Fee Simple
Security Features Fire Detection System,Main Entrance Lock,Sprinkler System - Indoor,Smoke Detector
Acceptable Financing Cash, Conventional
Listing Terms Cash, Conventional
Financing Cash,Conventional
Special Listing Condition Standard
Pets Allowed Cats OK, Dogs OK
Read Less
Want to know what your home might be worth? Contact us for a FREE valuation!

Our team is ready to help you sell your home for the highest possible price ASAP

Bought with Steve Allnutt • RE/MAX Advantage Realty







