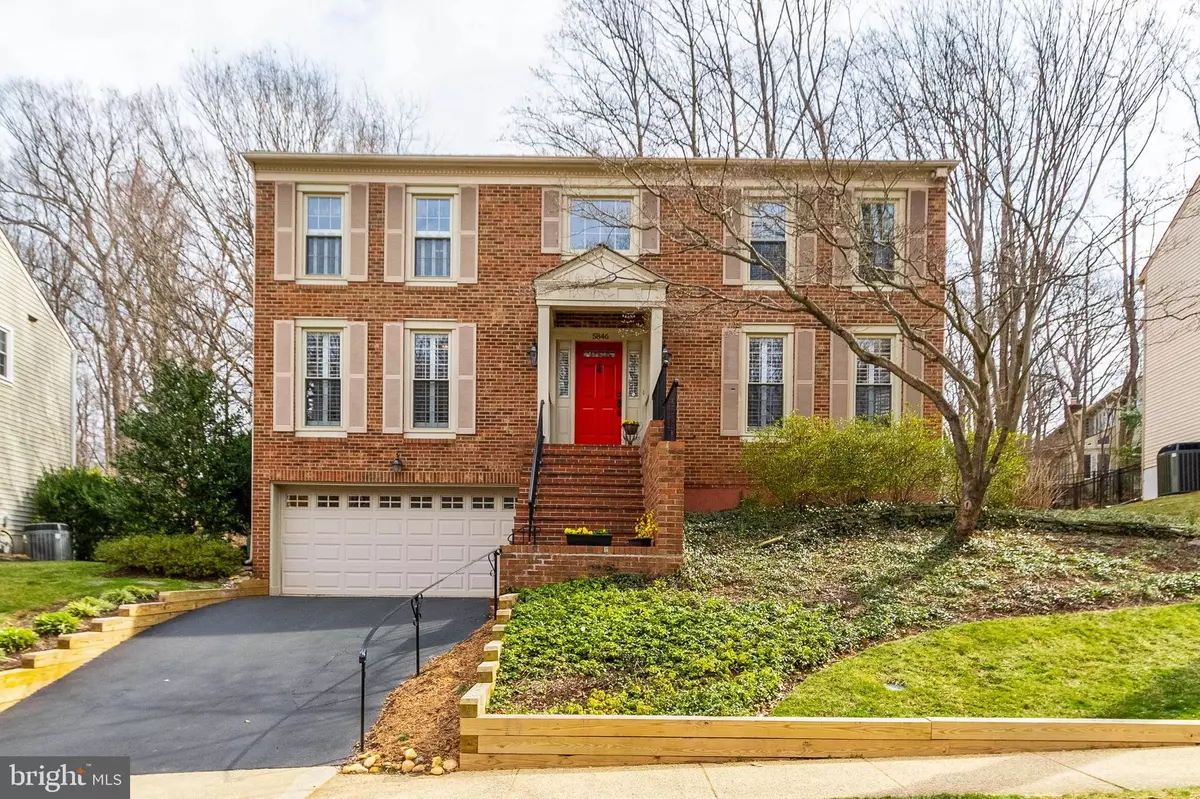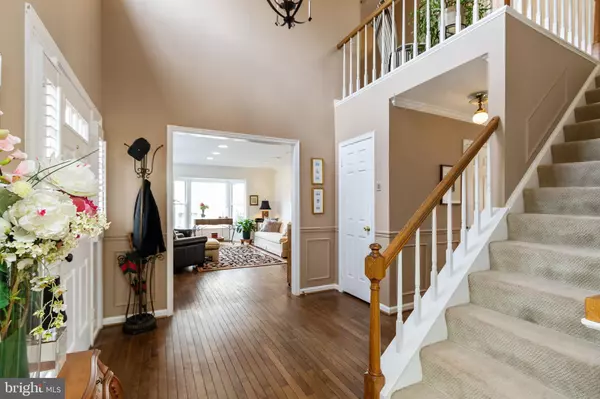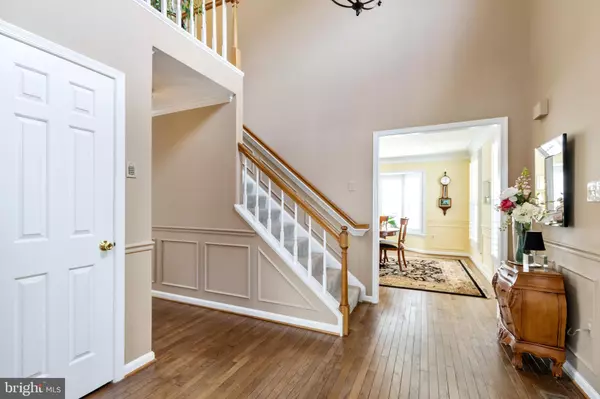$950,000
$949,900
For more information regarding the value of a property, please contact us for a free consultation.
5846 COLFAX AVE Alexandria, VA 22311
4 Beds
4 Baths
2,394 SqFt
Key Details
Sold Price $950,000
Property Type Single Family Home
Sub Type Detached
Listing Status Sold
Purchase Type For Sale
Square Footage 2,394 sqft
Price per Sqft $396
Subdivision The Palisades
MLS Listing ID VAFX2052856
Sold Date 04/29/22
Style Colonial
Bedrooms 4
Full Baths 3
Half Baths 1
HOA Fees $12/ann
HOA Y/N Y
Abv Grd Liv Area 2,394
Originating Board BRIGHT
Year Built 1984
Annual Tax Amount $8,324
Tax Year 2021
Lot Size 0.309 Acres
Acres 0.31
Property Description
Stunning & Updated Home in Desirable Location of The Palisades Neighborhood with just under 2,400 Finished Square Feet! The home is nestled among trees on one of the largest lots (.30 acre)! An underground sprinkler system keeps your yard looking lush without moving garden hoses! The kitchen/breakfast room with large bay window and inviting views of the backyard - imagine watching birds and wildlife in your treed backyard while enjoying a cup of coffee or cooking! The kitchen boasts a large peninsula with endless granite counters, ample cabinets, double ovens, stainless steel refrigerator, cooktop in island, spacious pantry and kitchen desk/family command center! Easy-care hardwood flooring on main level! The kitchen/breakfast area is open to the family room with built-in bookcases/cabinets on either side of the cozy fireplace, and glass doors that take you to the open air deck perfect for entertaining! Relaxing living room with sunlit windows with plantation shutters, bay window bump out and elegant crown moulding connects to family room via privacy doors. Enjoy entertaining many guests in a spacious dining room with yet another bay window offering additional room space, decorative mouldings and lighting fixture. The owner's bedroom retreat features plentiful amounts of space to accommodate all your furniture needs and large walk-in closet. The adjoining remodeled owner's bath with large marble vanity, walk-in shower, and spacious linen closet! All 3 secondary bedrooms are spacious with generous closets. Bedrooms 2 & 3 connect with pocket doors offers maximum flexibility for room configurations or design. The hall bath was remodeled with appealing neutral colors, white cabinetry and granite counters! The finished lower level includes a recreation room and full bath! Lower level connects directly to two car garage. The deck and backyard completes a full nature retreat experience the trees, colors of nature to admire, birds and woodland friends to enjoy. Truly a move-in ready home --make it your home!
Location
State VA
County Fairfax
Zoning 131
Rooms
Other Rooms Living Room, Dining Room, Primary Bedroom, Bedroom 2, Bedroom 3, Bedroom 4, Kitchen, Family Room, Primary Bathroom
Basement Daylight, Partial
Interior
Interior Features Built-Ins, Breakfast Area, Carpet, Ceiling Fan(s), Chair Railings, Crown Moldings, Dining Area, Family Room Off Kitchen, Floor Plan - Traditional, Formal/Separate Dining Room, Kitchen - Eat-In, Kitchen - Gourmet, Kitchen - Island, Kitchen - Table Space, Primary Bath(s), Recessed Lighting, Skylight(s), Soaking Tub, Tub Shower, Upgraded Countertops, Walk-in Closet(s), Window Treatments, Wood Floors
Hot Water Electric
Heating Heat Pump(s)
Cooling Ceiling Fan(s), Central A/C
Fireplaces Number 1
Fireplaces Type Brick, Fireplace - Glass Doors, Mantel(s), Screen
Fireplace Y
Heat Source Electric
Exterior
Garage Basement Garage, Garage - Front Entry, Garage Door Opener, Inside Access
Garage Spaces 4.0
Waterfront N
Water Access N
Roof Type Shake
Accessibility Chairlift
Attached Garage 2
Total Parking Spaces 4
Garage Y
Building
Lot Description Backs - Open Common Area, Backs to Trees
Story 3
Foundation Permanent, Concrete Perimeter, Brick/Mortar
Sewer Public Sewer
Water Public
Architectural Style Colonial
Level or Stories 3
Additional Building Above Grade, Below Grade
New Construction N
Schools
School District Fairfax County Public Schools
Others
Senior Community No
Tax ID 0614 34 0029
Ownership Fee Simple
SqFt Source Assessor
Horse Property N
Special Listing Condition Standard
Read Less
Want to know what your home might be worth? Contact us for a FREE valuation!

Our team is ready to help you sell your home for the highest possible price ASAP

Bought with Susan S McAteer • McEnearney Associates, Inc.







