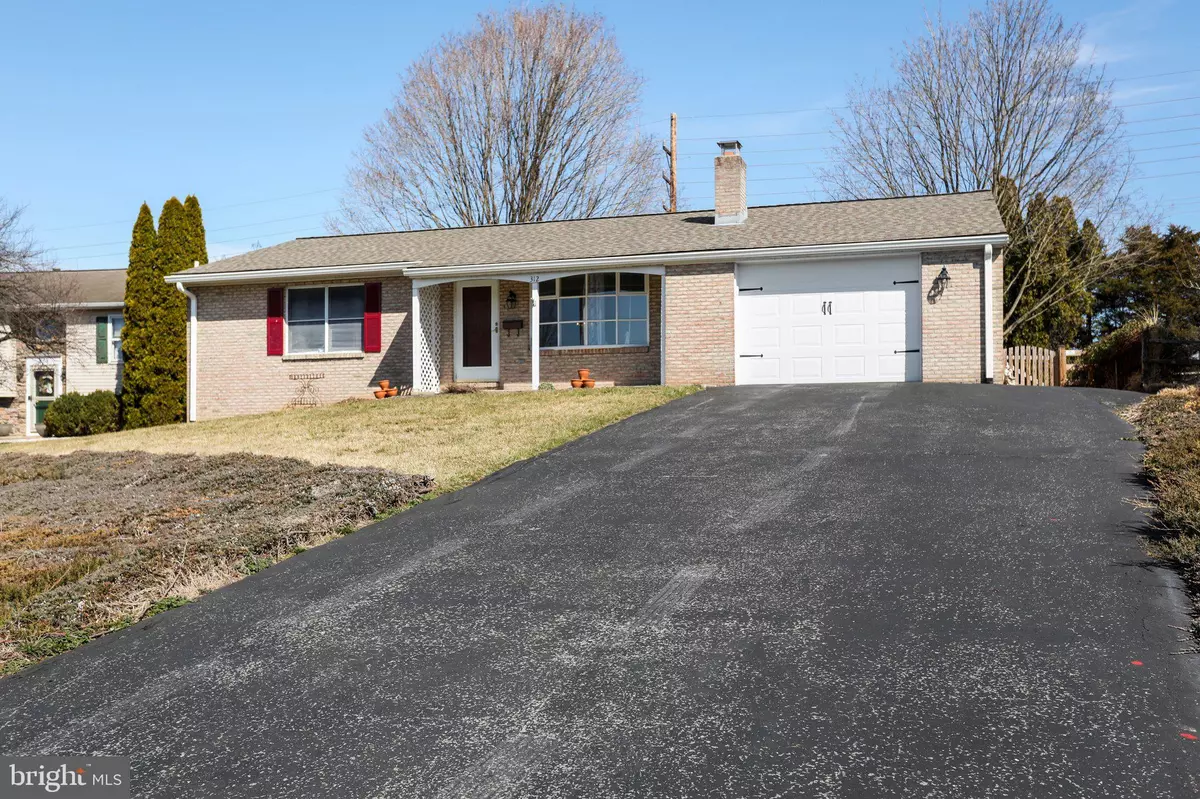$280,000
$280,000
For more information regarding the value of a property, please contact us for a free consultation.
312 CHIMNEYSTONE CT Hagerstown, MD 21742
2 Beds
3 Baths
2,002 SqFt
Key Details
Sold Price $280,000
Property Type Single Family Home
Sub Type Detached
Listing Status Sold
Purchase Type For Sale
Square Footage 2,002 sqft
Price per Sqft $139
Subdivision Potomac Manor
MLS Listing ID MDWA2006594
Sold Date 05/16/22
Style Ranch/Rambler
Bedrooms 2
Full Baths 2
Half Baths 1
HOA Y/N N
Abv Grd Liv Area 1,073
Originating Board BRIGHT
Year Built 1990
Annual Tax Amount $1,921
Tax Year 2022
Lot Size 10,884 Sqft
Acres 0.25
Property Description
MANY RECENT IMPROVEMENTS at this great brick rancher situated on cul-de-sac in desirable Potomac Manor. 2 bedrooms, 2.5 Baths; living room with bay window and brick fireplace; fully equipped kitchen; dining area with sliders to sunroom which overlooks a delightful fenced rear yard; primary bedroom with walk-in closet and full bath; main level laundry with washer & dryer; the lower level has a super game room with shuffle board painted on floor -- perfect for those cold or rainy days when outside activity is limited, plus there's a hobby room with tons of built-ins, a separate exercise room and a half bath. The home also has a single garage and spacious yard. Recent improvements include new roof and gutters in 2019; new gas furnace in 2019; fenced rear yard in 2019; remodeled half bath in 2020; new garage door in 2020; freshly painted LR, DR, KIT and HALLWAY in 2021. Nothing to do here...just move in and enjoy! Extremely convenient location and NO CITY TAXES!
Location
State MD
County Washington
Zoning RU
Rooms
Other Rooms Living Room, Dining Room, Primary Bedroom, Bedroom 2, Kitchen, Game Room, Sun/Florida Room, Exercise Room, Laundry, Bathroom 2, Hobby Room, Primary Bathroom
Basement Connecting Stairway, Full, Garage Access, Shelving, Sump Pump, Fully Finished
Main Level Bedrooms 2
Interior
Interior Features Built-Ins, Carpet, Ceiling Fan(s), Central Vacuum, Combination Kitchen/Dining, Entry Level Bedroom, Primary Bath(s), Walk-in Closet(s), Window Treatments
Hot Water Natural Gas
Heating Forced Air
Cooling Central A/C, Ceiling Fan(s)
Flooring Laminated, Carpet, Vinyl, Tile/Brick
Fireplaces Number 1
Fireplaces Type Brick, Screen
Equipment Built-In Microwave, Dishwasher, Disposal, Dryer, Exhaust Fan, Icemaker, Oven/Range - Electric, Refrigerator, Washer, Water Heater, Central Vacuum
Fireplace Y
Window Features Bay/Bow,Double Pane,Screens,Sliding
Appliance Built-In Microwave, Dishwasher, Disposal, Dryer, Exhaust Fan, Icemaker, Oven/Range - Electric, Refrigerator, Washer, Water Heater, Central Vacuum
Heat Source Natural Gas
Laundry Main Floor, Dryer In Unit, Washer In Unit
Exterior
Garage Garage - Front Entry, Garage Door Opener, Inside Access
Garage Spaces 4.0
Fence Rear
Utilities Available Cable TV, Natural Gas Available, Phone, Under Ground
Waterfront N
Water Access N
Roof Type Architectural Shingle
Accessibility Other
Attached Garage 1
Total Parking Spaces 4
Garage Y
Building
Lot Description Cul-de-sac, Front Yard, Landscaping, No Thru Street, Rear Yard
Story 2
Foundation Block, Active Radon Mitigation
Sewer Public Sewer
Water Public
Architectural Style Ranch/Rambler
Level or Stories 2
Additional Building Above Grade, Below Grade
Structure Type Dry Wall
New Construction N
Schools
Elementary Schools Potomac Heights
Middle Schools Northern
High Schools North Hagerstown
School District Washington County Public Schools
Others
Senior Community No
Tax ID 2218029944
Ownership Fee Simple
SqFt Source Assessor
Special Listing Condition Standard
Read Less
Want to know what your home might be worth? Contact us for a FREE valuation!

Our team is ready to help you sell your home for the highest possible price ASAP

Bought with Kimberly J Copenhaver • Berkshire Hathaway HomeServices Bowen Realty







