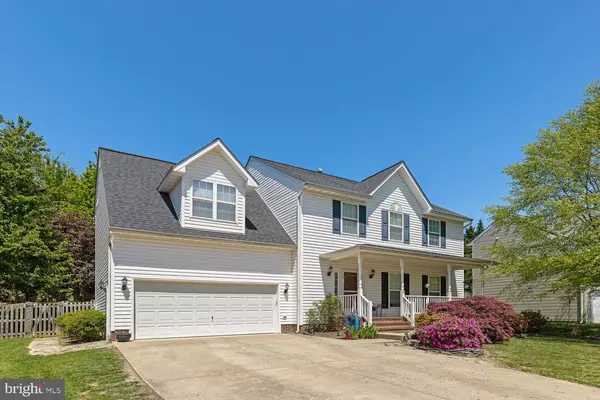$598,288
$585,000
2.3%For more information regarding the value of a property, please contact us for a free consultation.
10 RIVER OAK DR Stafford, VA 22554
5 Beds
4 Baths
3,033 SqFt
Key Details
Sold Price $598,288
Property Type Single Family Home
Sub Type Detached
Listing Status Sold
Purchase Type For Sale
Square Footage 3,033 sqft
Price per Sqft $197
Subdivision Autumn Ridge
MLS Listing ID VAST2011348
Sold Date 06/06/22
Style Traditional,Colonial
Bedrooms 5
Full Baths 3
Half Baths 1
HOA Y/N Y
Abv Grd Liv Area 2,192
Originating Board BRIGHT
Year Built 2001
Annual Tax Amount $3,556
Tax Year 2021
Lot Size 9,260 Sqft
Acres 0.21
Property Description
Magnificent three level home in the Autumn Ridge community of north Stafford! Enjoy the beautiful landscaping and mature trees, rain or shine, from the front porch! Entertain friends in the large eat-in kitchen that flows out into a cozy outdoor space with enclosed and open deck. No detail overlooked from cown molding to tile floors. Separate living and dining areas. Massive master bedroom with ensuite, soaking tub, stall shower, and dual sinks. Fully finished basement with recreation room, separate bedroom, and fill bathroom! New roof, water heater, and deck in 2017. This beautiful home is move-in ready! Close to everything Stafford has to offer from shops to restaurants. Close to schools. Easy drive to communter lots, I-95. Handy to Quantico or even downtown Fredericksburg. Make this your new home and book an appointment today!
Location
State VA
County Stafford
Zoning R1
Rooms
Basement Fully Finished, Connecting Stairway, Daylight, Partial, Interior Access, Rear Entrance, Walkout Stairs, Windows
Interior
Interior Features Breakfast Area, Carpet, Crown Moldings, Dining Area, Family Room Off Kitchen, Floor Plan - Traditional, Formal/Separate Dining Room, Kitchen - Island, Primary Bath(s), Recessed Lighting, Soaking Tub, Stall Shower, Tub Shower, Upgraded Countertops, Walk-in Closet(s), Wood Floors
Hot Water Natural Gas
Heating Forced Air
Cooling Central A/C
Flooring Carpet, Wood, Tile/Brick
Fireplaces Number 1
Fireplaces Type Gas/Propane
Equipment Built-In Microwave, Dishwasher, Disposal, Refrigerator, Stove, Water Heater
Furnishings No
Fireplace Y
Appliance Built-In Microwave, Dishwasher, Disposal, Refrigerator, Stove, Water Heater
Heat Source Natural Gas
Exterior
Exterior Feature Porch(es), Deck(s), Enclosed, Screened
Garage Garage Door Opener
Garage Spaces 2.0
Amenities Available Basketball Courts, Bike Trail, Common Grounds, Jog/Walk Path, Tennis Courts, Tot Lots/Playground
Waterfront N
Water Access N
View Garden/Lawn
Roof Type Shingle,Composite
Accessibility None
Porch Porch(es), Deck(s), Enclosed, Screened
Attached Garage 2
Total Parking Spaces 2
Garage Y
Building
Lot Description Front Yard, Landscaping, Rear Yard, SideYard(s)
Story 2
Foundation Other
Sewer Public Sewer
Water Public
Architectural Style Traditional, Colonial
Level or Stories 2
Additional Building Above Grade, Below Grade
New Construction N
Schools
Elementary Schools Winding Creek
Middle Schools Hh Poole
High Schools North Stafford
School District Stafford County Public Schools
Others
HOA Fee Include Common Area Maintenance,Management
Senior Community No
Tax ID 29D 8 18
Ownership Fee Simple
SqFt Source Assessor
Acceptable Financing Cash, Conventional, FHA, VA, Other
Listing Terms Cash, Conventional, FHA, VA, Other
Financing Cash,Conventional,FHA,VA,Other
Special Listing Condition Standard
Read Less
Want to know what your home might be worth? Contact us for a FREE valuation!

Our team is ready to help you sell your home for the highest possible price ASAP

Bought with Jennifer Lynn Herbert • Redfin Corporation







