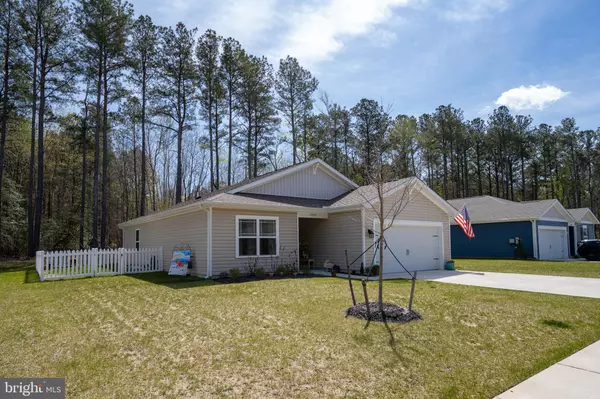$427,500
$434,990
1.7%For more information regarding the value of a property, please contact us for a free consultation.
31819 GEYSER CT Lewes, DE 19966
3 Beds
2 Baths
1,588 SqFt
Key Details
Sold Price $427,500
Property Type Single Family Home
Sub Type Detached
Listing Status Sold
Purchase Type For Sale
Square Footage 1,588 sqft
Price per Sqft $269
Subdivision Woods At Burton Pond
MLS Listing ID DESU2020166
Sold Date 06/17/22
Style Ranch/Rambler
Bedrooms 3
Full Baths 2
HOA Fees $129/qua
HOA Y/N Y
Abv Grd Liv Area 1,588
Originating Board BRIGHT
Year Built 2020
Annual Tax Amount $1,114
Tax Year 2021
Lot Size 7,841 Sqft
Acres 0.18
Lot Dimensions 80.00 x 100.00
Property Description
This Lovely Home is located in the smaller completed Phase 1 of this Community. Better than New, thanks to lovely additions the owners have made to their home since purchasing it New in 2020. They have added a 9'x20' Screened Porch with a Porch Protection System that makes the space a 3 Season Space. In addition, an adjoining patio that together covers the total width of the home. They also have a vinyl fenced area of the rear yard for your 4 legged family members. This 3 Br, 2 Bath home is located in the smaller Phase 1 of this community. This home is located on a Premium lot that backs to a protected Wooded area that affords a more private feel to your back yard area. This open Floor Plan, a Lismore model, has a split bedroom plan. The kitchen includes a spacious Island. So, why wait to build when this lovely well- cared for and nicely- improved home is ready to go? HOA Fee includes Lawn Maintenance too.
Location
State DE
County Sussex
Area Indian River Hundred (31008)
Zoning R
Rooms
Main Level Bedrooms 3
Interior
Interior Features Carpet, Ceiling Fan(s), Combination Kitchen/Living, Combination Dining/Living, Entry Level Bedroom, Floor Plan - Open, Kitchen - Island, Primary Bath(s), Walk-in Closet(s), Window Treatments
Hot Water Electric
Heating Forced Air
Cooling Central A/C
Flooring Carpet, Vinyl
Equipment Built-In Microwave, Built-In Range, Dishwasher, Dryer - Electric, Washer, Water Heater - Tankless
Furnishings No
Fireplace N
Window Features Double Pane,Energy Efficient,Insulated,Screens
Appliance Built-In Microwave, Built-In Range, Dishwasher, Dryer - Electric, Washer, Water Heater - Tankless
Heat Source Propane - Leased
Laundry Has Laundry, Main Floor
Exterior
Exterior Feature Patio(s), Porch(es), Screened
Parking Features Garage - Front Entry, Garage Door Opener
Garage Spaces 4.0
Fence Rear, Vinyl
Utilities Available Under Ground
Water Access N
View Trees/Woods
Roof Type Fiberglass
Street Surface Black Top
Accessibility None
Porch Patio(s), Porch(es), Screened
Attached Garage 2
Total Parking Spaces 4
Garage Y
Building
Lot Description Backs to Trees, Cleared, Interior, Premium
Story 1
Foundation Slab
Sewer Public Sewer
Water Public
Architectural Style Ranch/Rambler
Level or Stories 1
Additional Building Above Grade, Below Grade
Structure Type Dry Wall
New Construction N
Schools
School District Cape Henlopen
Others
Pets Allowed Y
HOA Fee Include Lawn Maintenance,Pool(s),Trash
Senior Community No
Tax ID 234-11.00-999.00
Ownership Fee Simple
SqFt Source Assessor
Security Features Carbon Monoxide Detector(s),Smoke Detector
Acceptable Financing Cash, Conventional
Horse Property N
Listing Terms Cash, Conventional
Financing Cash,Conventional
Special Listing Condition Standard
Pets Allowed Dogs OK, Cats OK
Read Less
Want to know what your home might be worth? Contact us for a FREE valuation!

Our team is ready to help you sell your home for the highest possible price ASAP

Bought with LINDA BOVA • SEA BOVA ASSOCIATES INC.







