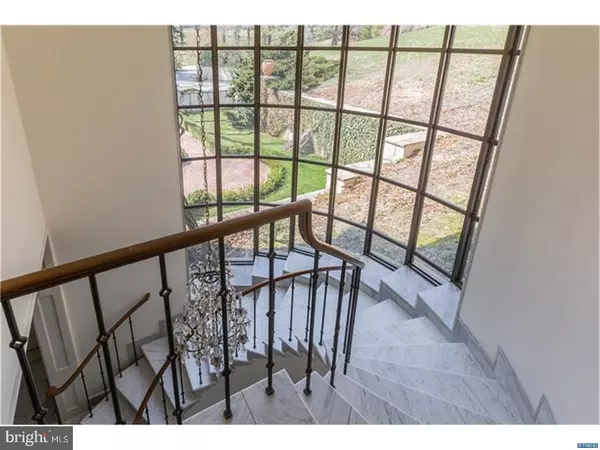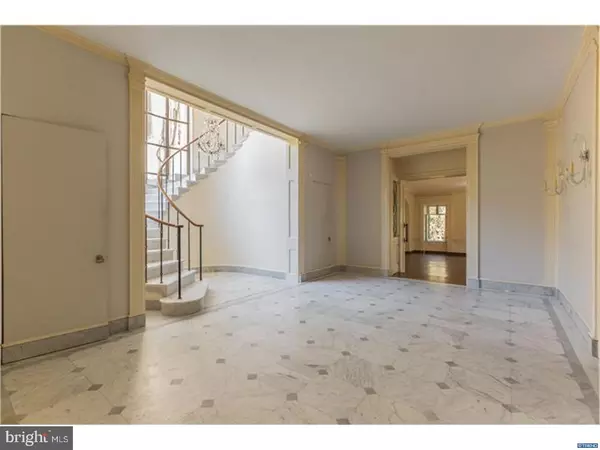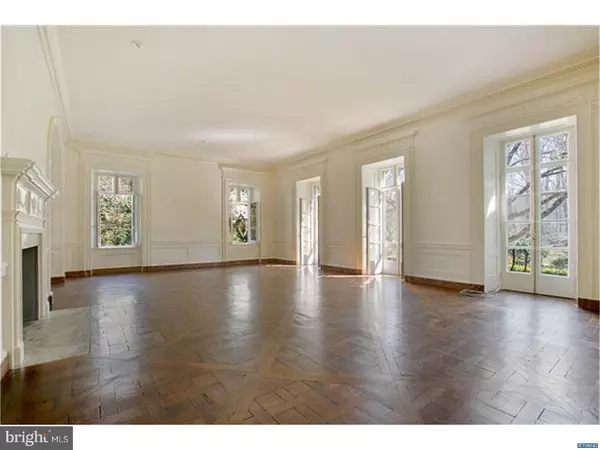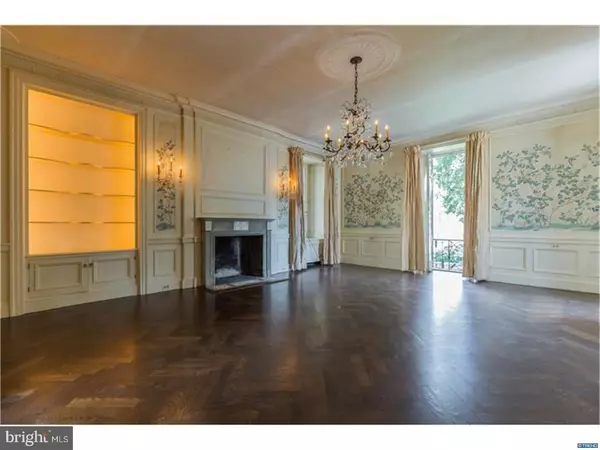$1,350,531
$1,350,000
For more information regarding the value of a property, please contact us for a free consultation.
1307 SNUFF MILL RD Greenville, DE 19807
5 Beds
8 Baths
9,020 SqFt
Key Details
Sold Price $1,350,531
Property Type Single Family Home
Sub Type Detached
Listing Status Sold
Purchase Type For Sale
Square Footage 9,020 sqft
Price per Sqft $149
Subdivision None Available
MLS Listing ID 1000475804
Sold Date 06/21/18
Style French
Bedrooms 5
Full Baths 5
Half Baths 3
HOA Y/N N
Abv Grd Liv Area 8,035
Originating Board TREND
Year Built 1939
Annual Tax Amount $19,389
Tax Year 2017
Lot Size 10.000 Acres
Acres 10.0
Lot Dimensions 00X00
Property Description
Welcome to Serendip, one of the premier estate homes in Delaware. Built in 1939 by Marcel duPont,during the Winterthur expansion, this 5 bedroom French Provencal house was built with an Art Deco Flair. The main level has a large eat in kitchen, butlers pantry, marble floored front hall with sweeping staircase, large dining room with stunning hardwood floors and a massive living room with parquet floors and a grand fireplace. The dining room and living room both have access to the tranquil terrace overlooking the stunning gardens and pond. The second level has an inviting family room/library with a fireplace and inlaid hardwood floors and a wet bar, a master suite with en-suite bath and a large changing room with built-ins, 2 additional bedrooms and a full bath, as well as access to the maids quarters with upstairs laundry. The changing room and family room both have outside access to an additional terrace with garden and pond overlook. The third floor has 2 additional bedrooms with en-suite baths. The 11 +/- acres have extensive gardens, a waterfall fountain, a reflecting pool, a pond, rare specimen trees and multi-climate greenhouses. There is a detached as well as attached garage and the listing includes a gate house with 2 apartments. This is a must see estate!
Location
State DE
County New Castle
Area Hockssn/Greenvl/Centrvl (30902)
Zoning SE
Rooms
Other Rooms Living Room, Dining Room, Primary Bedroom, Bedroom 2, Bedroom 3, Kitchen, Family Room, Bedroom 1, Laundry, Other
Basement Partial, Unfinished, Outside Entrance, Drainage System, Dirt Floor
Interior
Interior Features Primary Bath(s), Butlers Pantry, Wet/Dry Bar, Kitchen - Eat-In
Hot Water Oil
Heating Oil, Hot Water, Forced Air, Steam, Radiator, Baseboard, Radiant, Zoned
Cooling Central A/C
Flooring Wood, Marble
Fireplaces Type Brick, Marble
Equipment Cooktop, Oven - Wall, Oven - Double, Dishwasher
Fireplace N
Appliance Cooktop, Oven - Wall, Oven - Double, Dishwasher
Heat Source Oil, Other
Laundry Upper Floor
Exterior
Exterior Feature Patio(s), Balcony
Garage Inside Access, Garage Door Opener
Garage Spaces 7.0
Fence Other
Water Access N
Roof Type Tile
Accessibility None
Porch Patio(s), Balcony
Total Parking Spaces 7
Garage Y
Building
Lot Description Irregular, Open, Trees/Wooded, Front Yard, Rear Yard, SideYard(s)
Story 3+
Foundation Stone, Concrete Perimeter, Brick/Mortar
Sewer On Site Septic
Water Well
Architectural Style French
Level or Stories 3+
Additional Building Above Grade, Below Grade
Structure Type 9'+ Ceilings
New Construction N
Schools
Middle Schools Henry B. Du Pont
High Schools Alexis I. Dupont
School District Red Clay Consolidated
Others
Senior Community No
Tax ID 07-005.00-012
Ownership Fee Simple
Security Features Security System
Acceptable Financing Conventional
Listing Terms Conventional
Financing Conventional
Read Less
Want to know what your home might be worth? Contact us for a FREE valuation!

Our team is ready to help you sell your home for the highest possible price ASAP

Bought with Stephen J Mottola • Long & Foster Real Estate, Inc.







