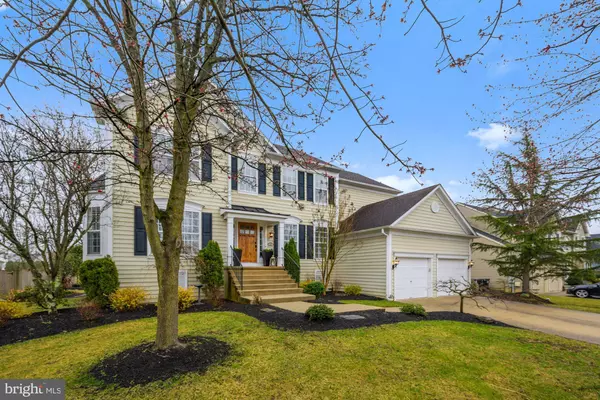$765,000
$665,000
15.0%For more information regarding the value of a property, please contact us for a free consultation.
6 INVERNESS DR Medford, NJ 08055
5 Beds
4 Baths
2,678 SqFt
Key Details
Sold Price $765,000
Property Type Single Family Home
Sub Type Detached
Listing Status Sold
Purchase Type For Sale
Square Footage 2,678 sqft
Price per Sqft $285
Subdivision Glen At Medford
MLS Listing ID NJBL2020202
Sold Date 06/23/22
Style Colonial
Bedrooms 5
Full Baths 3
Half Baths 1
HOA Fees $86/qua
HOA Y/N Y
Abv Grd Liv Area 2,678
Originating Board BRIGHT
Year Built 1998
Annual Tax Amount $14,437
Tax Year 2021
Lot Size 10,411 Sqft
Acres 0.24
Property Description
Prepare to fall in love!! This breathtaking home will not disappoint! Perfectly located in one of Medford’s most desirable developments, this 5 bedroom, 3.5 bathroom home has upgrades galore and boasts one of the very best outdoor entertaining spaces you will ever see. In fact, let’s start there - perfect for year round use, the custom built, extended deck is truly a show stopper! This newly expanded covered deck is made with Timbertek and boasts a built in gas grill, gas fireplace, recessed lighting, ceiling fan, stone accents, under deck storage, and is wired for outdoor speakers. But that’s not all this backyard has to offer! With just a few quick steps, you’ll descend into the backyard to find an outstanding lighted patio with smokeless fire pit. AND, the property backs to a vast common space, allowing for added privacy and expansive views. Back inside you’ll find an impressive kitchen, updated and boasting a 10’ center island, gorgeous quartz countertops, walk in pantry, and newer appliances (including a fabulous instaview refrigerator). Adjacent to the kitchen is a two story family room, highlighted by large, beautiful windows, custom woodworking, hardwood flooring, and a lovely gas fireplace. There is also an office on the first floor, next to the updated half bathroom, as well as a formal dining room and formal living room. Upstairs you’ll find four bedrooms with ample closet space, including a primary bedroom with spacious walk in closet. You’ll love the private view of the back yard from the primary bedroom, as well as the adjoining updated, gorgeous bathroom, complete with roomy shower, free standing bathtub, double sink vanity, and private water closet. The shared bathroom in the hallway was recently updated as well! The sprawling finished basement bursting with natural light, boasts a second family room with gas fireplace, a fifth bedroom with walk-in closet, a full bathroom with shower/tub, a large unfinished storage/utility room, and sliding glass doors that lead out into the lush backyard. Wait! There’s more! The roof and HVAC are less than 10 years old, the water heater is less than 3 years old, and the majority of the home was recently painted. This is truly an amazing find! Make you appointment today before your chance to own this amazing home is gone!
Location
State NJ
County Burlington
Area Medford Twp (20320)
Zoning GMN
Rooms
Other Rooms Living Room, Dining Room, Primary Bedroom, Bedroom 2, Bedroom 3, Bedroom 4, Bedroom 5, Kitchen, Game Room, Family Room, Laundry, Other, Office, Primary Bathroom
Basement Fully Finished, Outside Entrance, Windows
Interior
Interior Features Family Room Off Kitchen, Formal/Separate Dining Room, Kitchen - Island, Recessed Lighting, Walk-in Closet(s)
Hot Water Natural Gas
Heating Forced Air
Cooling Central A/C
Flooring Solid Hardwood, Carpet, Ceramic Tile
Fireplaces Number 2
Fireplaces Type Gas/Propane
Equipment Dishwasher, Dryer, Microwave, Oven - Double, Refrigerator, Cooktop
Furnishings No
Fireplace Y
Appliance Dishwasher, Dryer, Microwave, Oven - Double, Refrigerator, Cooktop
Heat Source Natural Gas
Laundry Main Floor
Exterior
Exterior Feature Deck(s), Patio(s), Porch(es)
Garage Garage - Front Entry, Garage Door Opener, Inside Access
Garage Spaces 4.0
Waterfront N
Water Access N
Roof Type Shingle
Accessibility None
Porch Deck(s), Patio(s), Porch(es)
Attached Garage 2
Total Parking Spaces 4
Garage Y
Building
Lot Description Backs - Open Common Area
Story 2
Foundation Block
Sewer Public Sewer
Water Public
Architectural Style Colonial
Level or Stories 2
Additional Building Above Grade, Below Grade
New Construction N
Schools
High Schools Shawnee
School District Lenape Regional High
Others
HOA Fee Include Common Area Maintenance
Senior Community No
Tax ID 20-00404 21-00003
Ownership Fee Simple
SqFt Source Assessor
Acceptable Financing Conventional, FHA, VA
Listing Terms Conventional, FHA, VA
Financing Conventional,FHA,VA
Special Listing Condition Standard
Read Less
Want to know what your home might be worth? Contact us for a FREE valuation!

Our team is ready to help you sell your home for the highest possible price ASAP

Bought with Melissa A Roswell • Compass New Jersey, LLC - Moorestown







