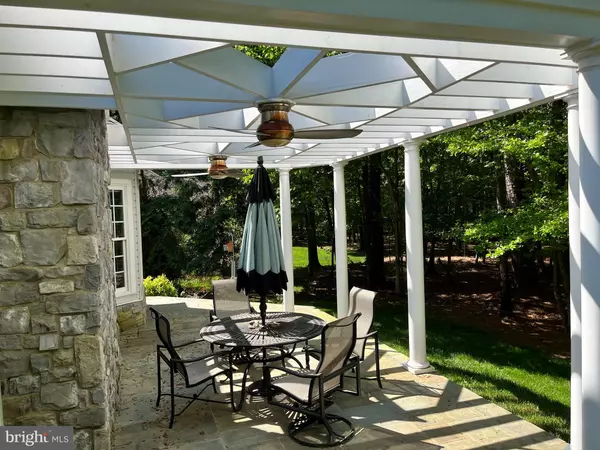$680,023
$674,900
0.8%For more information regarding the value of a property, please contact us for a free consultation.
10511 CHATHAM RIDGE WAY Spotsylvania, VA 22551
4 Beds
4 Baths
3,597 SqFt
Key Details
Sold Price $680,023
Property Type Single Family Home
Sub Type Detached
Listing Status Sold
Purchase Type For Sale
Square Footage 3,597 sqft
Price per Sqft $189
Subdivision Fawn Lake
MLS Listing ID VASP2009984
Sold Date 07/22/22
Style Ranch/Rambler
Bedrooms 4
Full Baths 4
HOA Fees $240/ann
HOA Y/N Y
Abv Grd Liv Area 2,057
Originating Board BRIGHT
Year Built 2005
Annual Tax Amount $3,525
Tax Year 2022
Lot Size 0.620 Acres
Acres 0.62
Property Description
Wonderfully open and light-filled Rambler in cul-de-sac and backs to trees with 4,114 sq ft features. Original owner. Vaulted ceilings, Gutter Guards, floor-to ceiling vinyl windows, pocket doors, recessed lights, maple hardwood floors, chair and crown molding, separate dining room, main level primary bedroom with tray ceiling and luxury bath, double vanity, and jetted soaking tub , 2nd primary suite main level tray ceiling, 3rd bedroom main level with full bath attached, 3/4 finished walk out basement, 1 full bathroom basement, finished room in the basement can be used as the 4th bedroom, kitchen updated in 2020 with solid maple cabinets, ceramic tile, granite counter tops, and stainless-steel appliances. Great room with stone wood-burning fireplace, main level separate laundry room with cabinets and laundry sink, 2-car garage, underground sprinkler system, extensive landscaping with bluestone patio and rear flood lights and front motion lights. Brand new hot water tank in 2022 with expansion tank. Security system (currently not used). Extra sound proofing installed in the ceiling in the "bedroom" downstairs. Enjoy all of Fawn Lake amenities to include just a few (Basketball Courts, Beach, Bike Trail, Boat Ramp, Club House, Community Center, Bar/Lounge, Dining Rooms, Fitness Center, Dog park, Golf Course Membership, Picnic Areas, Pool, Tennis Courts, Soccer Field, Volleyball Courts, Tot Lot, and Lake Privileges). Main level great room couch and pool table negotiated.
Location
State VA
County Spotsylvania
Zoning R1
Rooms
Other Rooms Dining Room, Primary Bedroom, Bedroom 2, Bedroom 3, Bedroom 4, Kitchen, Game Room, Family Room, Foyer, Laundry, Other
Basement Connecting Stairway, Full, Fully Finished, Heated, Improved, Outside Entrance, Rear Entrance, Sump Pump, Walkout Stairs
Main Level Bedrooms 3
Interior
Interior Features Attic, Breakfast Area, Ceiling Fan(s), Chair Railings, Crown Moldings, Dining Area, Entry Level Bedroom, Family Room Off Kitchen, Floor Plan - Open, Primary Bath(s), Recessed Lighting, Upgraded Countertops, Wood Floors
Hot Water Bottled Gas
Heating Forced Air
Cooling Ceiling Fan(s), Central A/C, Heat Pump(s)
Flooring Ceramic Tile, Carpet, Hardwood
Fireplaces Number 1
Equipment Stainless Steel Appliances, Built-In Microwave, Washer, Stove, Oven/Range - Gas, Microwave, Dryer, Disposal, Dishwasher, Exhaust Fan, Refrigerator, Icemaker
Fireplace Y
Appliance Stainless Steel Appliances, Built-In Microwave, Washer, Stove, Oven/Range - Gas, Microwave, Dryer, Disposal, Dishwasher, Exhaust Fan, Refrigerator, Icemaker
Heat Source Propane - Leased
Laundry Main Floor
Exterior
Garage Garage - Side Entry
Garage Spaces 2.0
Utilities Available Phone Available, Propane, Water Available, Electric Available, Cable TV Available
Amenities Available Bar/Lounge, Baseball Field, Basketball Courts, Beach, Bike Trail, Boat Ramp, Club House, Common Grounds, Community Center, Dining Rooms, Exercise Room, Fitness Center, Gated Community, Golf Course Membership Available, Hot tub, Jog/Walk Path, Lake, Picnic Area, Non-Lake Recreational Area, Pool - Outdoor, Security, Soccer Field, Swimming Pool, Tennis Courts, Tot Lots/Playground, Volleyball Courts, Water/Lake Privileges
Water Access N
Roof Type Architectural Shingle
Accessibility Level Entry - Main
Attached Garage 2
Total Parking Spaces 2
Garage Y
Building
Lot Description Backs to Trees, Cul-de-sac, Front Yard, Landscaping, Rear Yard
Story 2
Foundation Permanent, Active Radon Mitigation
Sewer Public Sewer
Water Public
Architectural Style Ranch/Rambler
Level or Stories 2
Additional Building Above Grade, Below Grade
Structure Type 9'+ Ceilings,Tray Ceilings,Vaulted Ceilings
New Construction N
Schools
Elementary Schools Brock Road
Middle Schools Ni River
High Schools Riverbend
School District Spotsylvania County Public Schools
Others
HOA Fee Include Common Area Maintenance,Management,Pier/Dock Maintenance,Pool(s),Recreation Facility,Reserve Funds,Road Maintenance,Security Gate,Snow Removal
Senior Community No
Tax ID 18C28-664-
Ownership Fee Simple
SqFt Source Assessor
Acceptable Financing Cash, Conventional, FHA, VA
Listing Terms Cash, Conventional, FHA, VA
Financing Cash,Conventional,FHA,VA
Special Listing Condition Standard
Read Less
Want to know what your home might be worth? Contact us for a FREE valuation!

Our team is ready to help you sell your home for the highest possible price ASAP

Bought with Haben Woldemichael • Nest Realty Fredericksburg







