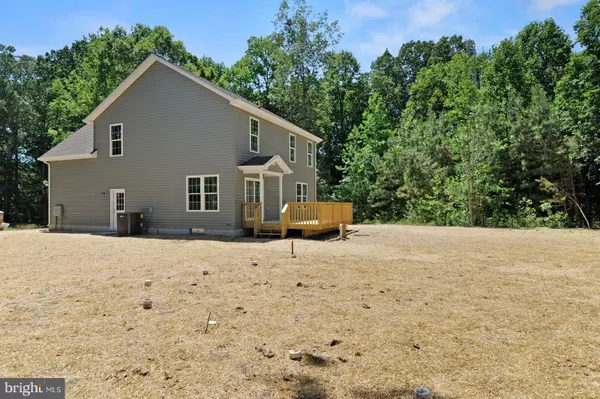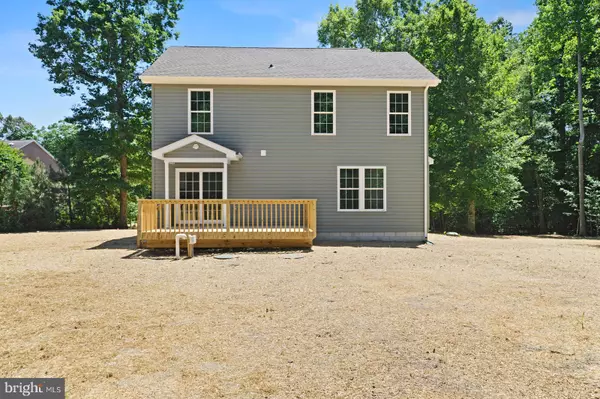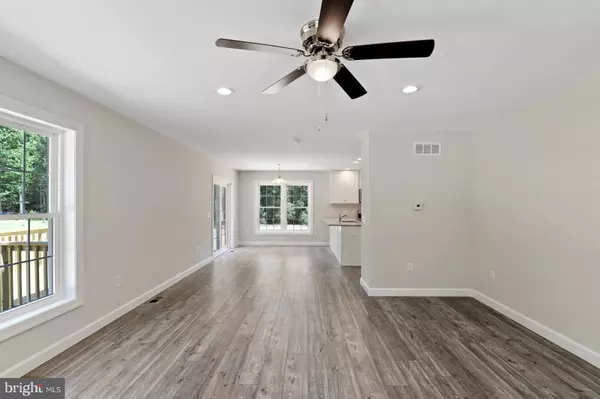$435,000
$425,000
2.4%For more information regarding the value of a property, please contact us for a free consultation.
144 POND VIEW LN Harrington, DE 19952
4 Beds
3 Baths
1,900 SqFt
Key Details
Sold Price $435,000
Property Type Single Family Home
Sub Type Detached
Listing Status Sold
Purchase Type For Sale
Square Footage 1,900 sqft
Price per Sqft $228
Subdivision Beaver Pond Ests
MLS Listing ID DEKT2011352
Sold Date 07/26/22
Style Traditional
Bedrooms 4
Full Baths 2
Half Baths 1
HOA Fees $20/ann
HOA Y/N Y
Abv Grd Liv Area 1,900
Originating Board BRIGHT
Year Built 2022
Annual Tax Amount $190
Tax Year 2021
Lot Size 0.500 Acres
Acres 0.5
Lot Dimensions 65.45 x 228.15
Property Description
Beautiful 4 bedroom, 2 1/2 bath newly constructed home nestled in a quiet & secluded half acre wooded lot in a cul de sac - the perfect place to teach your kids to ride a bike, shoot some hoops or the largest canvas for "sidewalk" chalk on a summer night! This home is located in the desirable Beaver Pond Estates, a mature and established development central between the country settings of Harrington and Greenwood. Enjoy high-end finishes including luxury vinyl plank flooring throughout the first floor, granite countertops, stainless steel appliances, and beautiful custom tiled shower in the master bathroom. The kitchen boasts ample counter space for food preparation and cooking, pantry, coat closet and a layout that allows the chef to still be a part of the conversation. From the kitchen, you flow into the dining room which overlooks the backyard deck that would be perfect for BBQing or enjoying your morning coffee! The dining room transitions into the living room, which is equipped with a cozy gas fireplace with stone surround and storage closet with a half bath just around the corner. Upstairs you will find a spacious master bedroom with gorgeous tray ceilings, large master closet and master bathroom with custom tile work and dual sinks. Three additional bedrooms, as well as the laundry closet (yes, upstairs laundry!) are located just down the hall from the master with a full bath positioned centrally. Be the first to make this place home!
Location
State DE
County Kent
Area Milford (30805)
Zoning AR
Interior
Hot Water Electric
Cooling Central A/C
Flooring Carpet, Luxury Vinyl Plank, Tile/Brick
Fireplaces Number 1
Fireplace Y
Heat Source Electric
Exterior
Garage Inside Access, Garage - Front Entry, Garage Door Opener
Garage Spaces 2.0
Water Access N
View Trees/Woods
Accessibility 32\"+ wide Doors
Attached Garage 2
Total Parking Spaces 2
Garage Y
Building
Story 2
Foundation Block, Slab, Crawl Space
Sewer Gravity Sept Fld
Water Well
Architectural Style Traditional
Level or Stories 2
Additional Building Above Grade, Below Grade
New Construction Y
Schools
School District Woodbridge
Others
Senior Community No
Tax ID MN-00-19400-02-0900-000
Ownership Fee Simple
SqFt Source Assessor
Acceptable Financing Cash, Conventional, FHA, USDA, VA
Listing Terms Cash, Conventional, FHA, USDA, VA
Financing Cash,Conventional,FHA,USDA,VA
Special Listing Condition Standard
Read Less
Want to know what your home might be worth? Contact us for a FREE valuation!

Our team is ready to help you sell your home for the highest possible price ASAP

Bought with Carolyn Jean Young • Keller Williams Realty Central-Delaware







