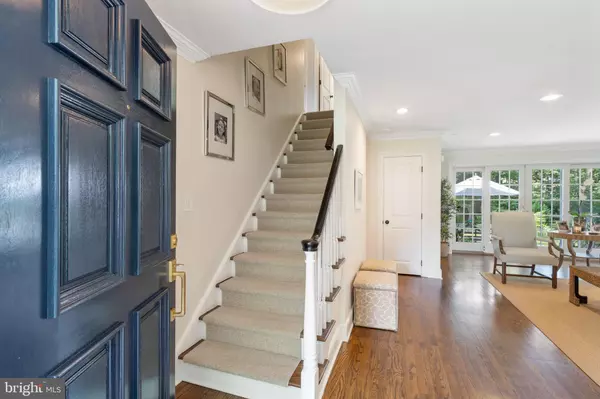$835,000
$799,000
4.5%For more information regarding the value of a property, please contact us for a free consultation.
585 CASSATT RD Berwyn, PA 19312
4 Beds
3 Baths
2,782 SqFt
Key Details
Sold Price $835,000
Property Type Single Family Home
Sub Type Detached
Listing Status Sold
Purchase Type For Sale
Square Footage 2,782 sqft
Price per Sqft $300
Subdivision None Available
MLS Listing ID PACT2025804
Sold Date 07/28/22
Style Colonial
Bedrooms 4
Full Baths 3
HOA Y/N N
Abv Grd Liv Area 2,782
Originating Board BRIGHT
Year Built 1965
Annual Tax Amount $7,580
Tax Year 2021
Lot Size 0.705 Acres
Acres 0.71
Lot Dimensions 0.00 x 0.00
Property Description
Welcome home to 585 Cassatt Rd in the heart of Tredyffrin-Easttown. This gorgeous home has been meticulously renovated by the current owners. You enter this stunning colonial home with hardwood floors throughout and immediately fall in love with the light filled living room. The living room has a wall of sliders that offers a spectacular view of the expansive and private backyard. To the left you enter the dining room which provides an open concept to the beautiful kitchen with gorgeous cabinets, Carrera marble countertops, a farmhouse sink, stainless steel appliances, subway tile back splash and a large island. A wonderful space for entertaining! Off of the kitchen is a welcoming and spacious family room with a wood burning fireplace. This family room area is large enough that it offers ample space for a home office, study area, or a playroom for small children. The bonus area in the family room has also been recently updated with new custom built ins. The first floor is complete with a powder room. The upstairs has four generously sized bedrooms and 2 updated baths. The owners bath boasts a marble shower and the hall bath has a dual vanity complete with a Carrera marble counter. A completely renovated home with an amazing flat backyard and flagstone patio! You can't get much better than this in the top ranked school district. Make this your home today!
Location
State PA
County Chester
Area Tredyffrin Twp (10343)
Zoning RESIDENTIAL
Rooms
Basement Unfinished
Interior
Hot Water Electric
Heating Baseboard - Hot Water, Radiant
Cooling Central A/C
Fireplaces Number 1
Heat Source Propane - Leased
Exterior
Parking Features Garage Door Opener
Garage Spaces 2.0
Water Access N
Accessibility None
Attached Garage 2
Total Parking Spaces 2
Garage Y
Building
Story 2
Foundation Block
Sewer Public Sewer
Water Public
Architectural Style Colonial
Level or Stories 2
Additional Building Above Grade, Below Grade
New Construction N
Schools
Elementary Schools Hillside
Middle Schools Tredyffrin-Easttown
High Schools Conestoga
School District Tredyffrin-Easttown
Others
Senior Community No
Tax ID 43-10B-0032
Ownership Fee Simple
SqFt Source Assessor
Acceptable Financing Conventional, Cash
Listing Terms Conventional, Cash
Financing Conventional,Cash
Special Listing Condition Standard
Read Less
Want to know what your home might be worth? Contact us for a FREE valuation!

Our team is ready to help you sell your home for the highest possible price ASAP

Bought with Chiara V Best • Long & Foster Real Estate, Inc.







