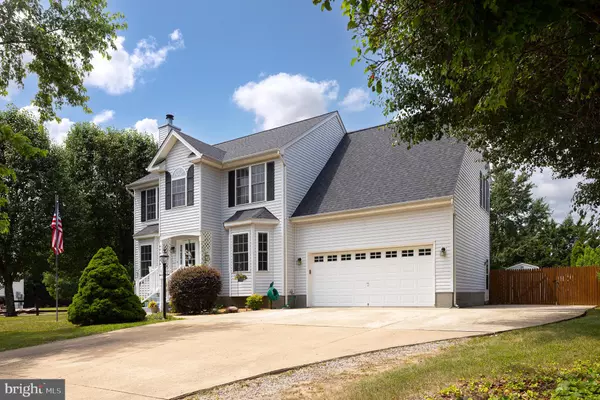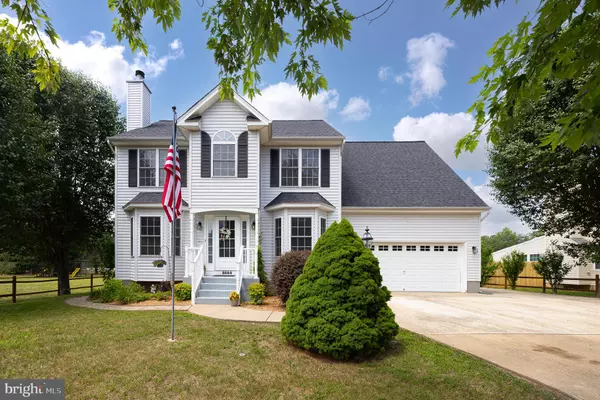$476,100
$476,100
For more information regarding the value of a property, please contact us for a free consultation.
8604 OLDHAM RD Fredericksburg, VA 22408
5 Beds
3 Baths
2,851 SqFt
Key Details
Sold Price $476,100
Property Type Single Family Home
Sub Type Detached
Listing Status Sold
Purchase Type For Sale
Square Footage 2,851 sqft
Price per Sqft $166
Subdivision Lancaster Gate
MLS Listing ID VASP2010750
Sold Date 07/29/22
Style Traditional
Bedrooms 5
Full Baths 2
Half Baths 1
HOA Fees $27/qua
HOA Y/N Y
Abv Grd Liv Area 2,074
Originating Board BRIGHT
Year Built 1998
Annual Tax Amount $2,475
Tax Year 2022
Lot Size 0.417 Acres
Acres 0.42
Property Description
Where to start with this home there are SO many upgrades/updates as well as outstanding features, its hard to pick!
Lets start at the beginning when you pull up to this great home, youll surely notice the quiet location at the end of a cul-de-sac. Pulling in the concrete driveway - with its extension pad for extra parking the curb appeal is not lost on you!
When you first enter, you are welcomed by a warm and open living room, complete with bay window and fireplace. Currently, the owner is using the alcove as an office space, but the options are plentiful! Incorporate it into your living room, continue using it as an office space, make it a reading nook, craft corner, play space take your pick! The double window offers plenty of light for many needs.
Venturing on to the kitchen, you wont be disappointed! Fully updated in 2021, there is plenty of counter space, a beautiful backsplash and tons of storage. A large pantry offers an abundance of space, and there is an additional closet for even more storage! Enjoy the beautiful view whilst working at the double sink your backyard is fantastic!
When your meals are ready take your pick where to enjoy them! Theres the breakfast room a perfect space for a leisurely meal or snack, your large formal dining room also featuring a beautiful bay window and a HUGE deck! Dont worry the owner is leaving the gazebo and retractable awning for you to enjoy!
You can truly see the pride in ownership here the deck and fence (oh yes, the flat yard is fully fenced!) have been freshly power washed and stained; all light fixtures are updated and upgraded, all bedrooms have ceiling fans and your faucets throughout are Moen for life! Did you notice the crown molding? It runs throughout the entire upper 2 floors!
Staying outside, lets check out the yard! Large, flat, fully fenced. Sellers are leaving you a play fort, basketball net and pullup bar. If you enjoy gardening, there are a number of garden beds, already planted! And of course lets not forget the highlight of this yard an additional garage! Fully wired, including a window a/c unit, this 1.5 car garage features several work benches, a pull-down attic, and fully insulated walls, floors and ceiling. 2 sheds and a storage bin are also staying.
Mature trees offer plenty of privacy and shade, making this yard ideal for play, rest, work, etc.! Telework from the deck, have a BBQ, throw a ball in the yard, or simply kick back and watch the wildlife this deck and yard have it all!
Back inside upstairs - you will find a very spacious primary bedroom with a sitting area, crown molding and tray ceilings. The en-suite bathroom with ceramic tile floors has a beautifully tiled shower and separate soaking tub. Counters, cabinets, lights etc. have been recently updated/remodeled. Also - check out the walk-in closet! Bedrooms 2 and 3 are good sizes as well, with large closets, and down the hall, bedroom 4, is extra large. It is just a bit smaller than the primary bedroom, with a spacious closet, built in shelving and access to the walk-in attic for more storage! The shared hall bathroom also features ceramic tile floors and offers dual sinks (updated 2021).
The finished basement features a large rec room, a 5th bedroom (NTC) could be an office, playroom, hobby room, etc. and a huge laundry room. A double sink, space for a drying rack and lots of shelving make this utility room a fantastic space doing laundry will certainly be less annoying than it may have been!
Other noteworthy facts: HVAC with 10year warranty new in 2022, 30year roof with 10yr warranty new 2021, Water heater new 2017, Sump Pump new 2021, Bathrooms and kitchen new 2021 (kitchen appliances are a bit older), extra fridge in garage conveys (freezer does not).
Dont miss out on this one-of-a-kind home! Call today to make your appointment and see this gem!
Location
State VA
County Spotsylvania
Zoning RU
Rooms
Other Rooms Living Room, Dining Room, Primary Bedroom, Sitting Room, Bedroom 2, Bedroom 3, Bedroom 4, Bedroom 5, Kitchen, Den, Breakfast Room, Laundry, Recreation Room, Bathroom 2, Primary Bathroom, Half Bath
Basement Fully Finished, Connecting Stairway, Heated, Interior Access, Windows
Interior
Interior Features Attic, Breakfast Area, Ceiling Fan(s), Combination Kitchen/Dining, Crown Moldings, Dining Area, Family Room Off Kitchen, Floor Plan - Traditional, Formal/Separate Dining Room, Kitchen - Eat-In, Kitchen - Gourmet, Kitchen - Table Space, Pantry, Primary Bath(s), Recessed Lighting, Soaking Tub, Tub Shower, Walk-in Closet(s), Water Treat System
Hot Water Electric
Heating Heat Pump(s), Central
Cooling Heat Pump(s), Ceiling Fan(s), Central A/C
Fireplaces Number 1
Fireplaces Type Fireplace - Glass Doors, Mantel(s), Wood
Equipment Dishwasher, Disposal, Exhaust Fan, Extra Refrigerator/Freezer, Icemaker, Oven/Range - Electric, Range Hood, Refrigerator, Water Heater
Fireplace Y
Window Features Double Pane,Screens
Appliance Dishwasher, Disposal, Exhaust Fan, Extra Refrigerator/Freezer, Icemaker, Oven/Range - Electric, Range Hood, Refrigerator, Water Heater
Heat Source Electric
Laundry Basement, Hookup
Exterior
Exterior Feature Deck(s)
Garage Additional Storage Area, Garage - Front Entry, Garage Door Opener, Inside Access, Oversized
Garage Spaces 8.0
Fence Fully, Wood, Privacy
Amenities Available Tot Lots/Playground, Jog/Walk Path, Common Grounds
Waterfront N
Water Access N
View Trees/Woods
Roof Type Architectural Shingle
Accessibility None
Porch Deck(s)
Attached Garage 2
Total Parking Spaces 8
Garage Y
Building
Lot Description Backs to Trees, Level, Private, Rear Yard
Story 3
Foundation Slab
Sewer Public Sewer
Water Public
Architectural Style Traditional
Level or Stories 3
Additional Building Above Grade, Below Grade
Structure Type Tray Ceilings
New Construction N
Schools
Elementary Schools Riverview
Middle Schools Thornburg
High Schools Massaponax
School District Spotsylvania County Public Schools
Others
HOA Fee Include Common Area Maintenance
Senior Community No
Tax ID 50A3-132-
Ownership Fee Simple
SqFt Source Assessor
Acceptable Financing Cash, FHA, VA, Conventional
Listing Terms Cash, FHA, VA, Conventional
Financing Cash,FHA,VA,Conventional
Special Listing Condition Standard
Read Less
Want to know what your home might be worth? Contact us for a FREE valuation!

Our team is ready to help you sell your home for the highest possible price ASAP

Bought with Michelle Wilson • CENTURY 21 New Millennium







