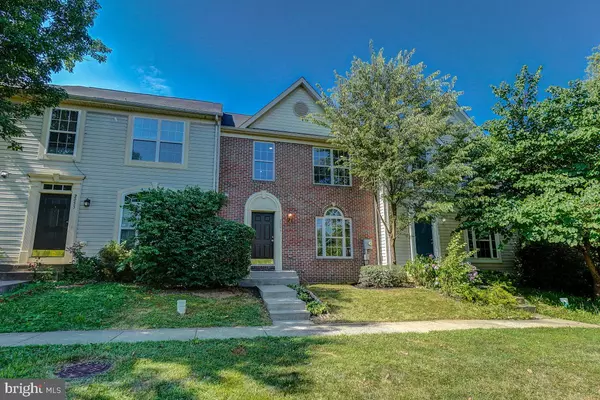$370,000
$370,000
For more information regarding the value of a property, please contact us for a free consultation.
2053 BUELL DR Frederick, MD 21702
3 Beds
4 Baths
2,196 SqFt
Key Details
Sold Price $370,000
Property Type Townhouse
Sub Type Interior Row/Townhouse
Listing Status Sold
Purchase Type For Sale
Square Footage 2,196 sqft
Price per Sqft $168
Subdivision Willow Brook
MLS Listing ID MDFR2020764
Sold Date 07/29/22
Style Colonial
Bedrooms 3
Full Baths 3
Half Baths 1
HOA Fees $35/mo
HOA Y/N Y
Abv Grd Liv Area 1,496
Originating Board BRIGHT
Year Built 2005
Annual Tax Amount $4,228
Tax Year 2021
Lot Size 1,914 Sqft
Acres 0.04
Property Description
Ready to move-in!! Buy this nicely renovated three level brick front town home with a fully finished walkup basement and a fenced-in rear yard. Recent improvements include interior Professionally painted (06/022), New luxury vinyl floors on main floor and upper level of the house, recessed lights, upgraded kitchen with new counter tops, upgraded bathrooms and new carpets in the basement. Work from home? we have got you covered! A large den/home office is ready for you in the basement! Entertain your family and friends in the large finished recreation room with a walkup stairs to the backyard. Excellent condition and location! A must view! This sale is a part of a 1031 tax deferred exchange with no extra cost to the buyer. Contact listing agent for more information.
Location
State MD
County Frederick
Zoning R8
Rooms
Basement Full, Fully Finished, Outside Entrance, Rear Entrance, Walkout Stairs
Interior
Interior Features Attic, Carpet, Combination Dining/Living, Crown Moldings, Dining Area, Floor Plan - Traditional, Kitchen - Eat-In, Kitchen - Table Space, Recessed Lighting, Tub Shower, Upgraded Countertops, Walk-in Closet(s)
Hot Water Natural Gas
Heating Heat Pump(s)
Cooling Central A/C
Flooring Carpet, Ceramic Tile, Luxury Vinyl Plank
Fireplaces Number 1
Fireplaces Type Gas/Propane
Equipment Dryer, Disposal, Dishwasher, Microwave, Oven/Range - Gas, Refrigerator, Washer
Fireplace Y
Appliance Dryer, Disposal, Dishwasher, Microwave, Oven/Range - Gas, Refrigerator, Washer
Heat Source Natural Gas
Laundry Lower Floor, Washer In Unit, Dryer In Unit, Basement
Exterior
Parking On Site 2
Fence Wood, Rear
Utilities Available Cable TV Available, Electric Available, Natural Gas Available, Water Available
Waterfront N
Water Access N
Accessibility None
Garage N
Building
Story 3
Foundation Concrete Perimeter
Sewer Public Sewer
Water Public
Architectural Style Colonial
Level or Stories 3
Additional Building Above Grade, Below Grade
Structure Type Dry Wall
New Construction N
Schools
School District Frederick County Public Schools
Others
HOA Fee Include Common Area Maintenance,Management,Trash,Snow Removal
Senior Community No
Tax ID 1102253712
Ownership Fee Simple
SqFt Source Assessor
Acceptable Financing Cash, Conventional, FHA, VA
Horse Property N
Listing Terms Cash, Conventional, FHA, VA
Financing Cash,Conventional,FHA,VA
Special Listing Condition Standard
Read Less
Want to know what your home might be worth? Contact us for a FREE valuation!

Our team is ready to help you sell your home for the highest possible price ASAP

Bought with Phyllis B Pinto • Long & Foster Real Estate, Inc.







