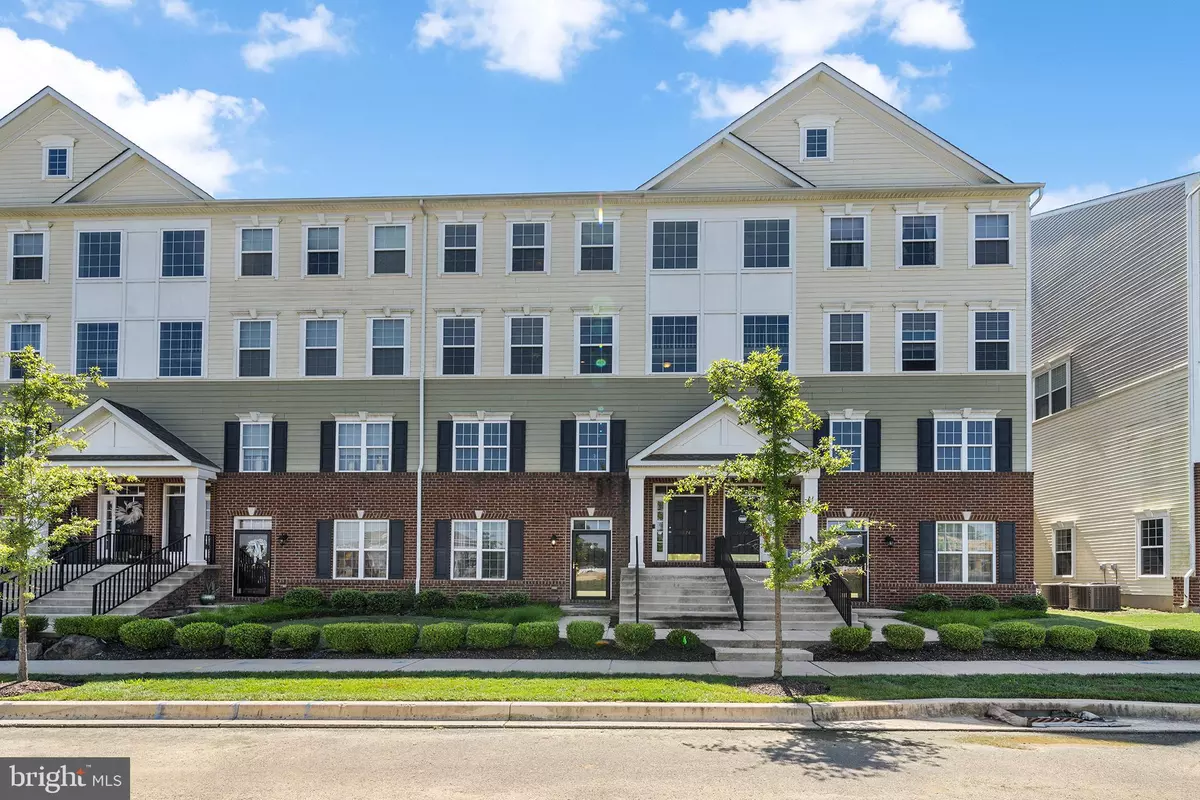$386,000
$380,000
1.6%For more information regarding the value of a property, please contact us for a free consultation.
3874 GREEN ST Claymont, DE 19703
3 Beds
3 Baths
2,225 SqFt
Key Details
Sold Price $386,000
Property Type Condo
Sub Type Condo/Co-op
Listing Status Sold
Purchase Type For Sale
Square Footage 2,225 sqft
Price per Sqft $173
Subdivision Darley Green
MLS Listing ID DENC2029022
Sold Date 09/09/22
Style Colonial
Bedrooms 3
Full Baths 2
Half Baths 1
Condo Fees $115/mo
HOA Fees $43/mo
HOA Y/N Y
Abv Grd Liv Area 2,225
Originating Board BRIGHT
Year Built 2014
Annual Tax Amount $2,522
Tax Year 2021
Lot Dimensions 0.00 x 0.00
Property Description
Welcome home to this luxurious Chesterfield model townhouse located in a premier location in the attractive Darley Green community. Dripping in upgrades, this unit boasts an open layout with recessed lighting throughout the main floor, crown molding throughout, and towering 9-foot ceilings. The kitchen features cream-colored 42 cabinets, stainless steel appliances, and gorgeous granite covering both the countertops and island. The kitchen area offers two areas to dine: a breakfast nook and a larger dining area with sliders to the rear balcony that offers unobstructed views of the community's beautiful landscaping. The living room has three large windows letting the natural sunlight flood in from front to the rear, giving the unit a bright and airy feel. A powder room completes the main level. Luxurious Berber carpet and thick plank laminate flooring cover the expansive open spaces throughout the unit. On the second level, the primary bedroom has been upgraded with a tray ceiling and two walk-in closets. The primary bathroom offers an oversized shower with oil-rubbed bronze encased glass, dual sinks, and plenty of storage. The two additional bedrooms share the hall bathroom, and all three bedrooms include ceiling fans. Conveniently, the upper level also includes the laundry room. An attached one-car garage completes this perfect home package that is just steps away from the Green Street Green Space, state-of-the-art library, beautiful ponds, walking trails, and creek. This unit is also within close proximity to Woods Haven Kruse Park, Archmere Academy, and Claymont Elementary School. Rarely does a home with this many features and this much value become available. Plus, this location is tough to beat with its convenient access to I-495 and I-95 making this an excellent option for commuters and the new train station will ensure this community remains a desirable jewel on the border of North Delaware.
Location
State DE
County New Castle
Area Brandywine (30901)
Zoning RESIDENTIAL
Rooms
Other Rooms Living Room, Dining Room, Primary Bedroom, Bedroom 2, Bedroom 3, Kitchen, Breakfast Room, Laundry, Primary Bathroom, Full Bath, Half Bath
Interior
Interior Features Kitchen - Island, Pantry
Hot Water Electric
Heating Forced Air
Cooling Central A/C
Equipment Built-In Microwave, Dishwasher, Disposal, Oven - Self Cleaning, Oven - Single, Refrigerator, Stainless Steel Appliances
Fireplace N
Appliance Built-In Microwave, Dishwasher, Disposal, Oven - Self Cleaning, Oven - Single, Refrigerator, Stainless Steel Appliances
Heat Source Natural Gas
Laundry Upper Floor
Exterior
Garage Basement Garage, Inside Access, Garage - Rear Entry
Garage Spaces 2.0
Amenities Available None
Water Access N
Roof Type Shingle
Accessibility None
Attached Garage 1
Total Parking Spaces 2
Garage Y
Building
Story 3
Foundation Slab
Sewer Public Sewer
Water Public
Architectural Style Colonial
Level or Stories 3
Additional Building Above Grade, Below Grade
New Construction N
Schools
Elementary Schools Claymont
School District Brandywine
Others
Pets Allowed Y
HOA Fee Include Snow Removal,Lawn Maintenance
Senior Community No
Tax ID 06-071.00-310.C.AU12
Ownership Condominium
Special Listing Condition Standard
Pets Description No Pet Restrictions
Read Less
Want to know what your home might be worth? Contact us for a FREE valuation!

Our team is ready to help you sell your home for the highest possible price ASAP

Bought with Allen L. Stokes • EXP Realty, LLC







