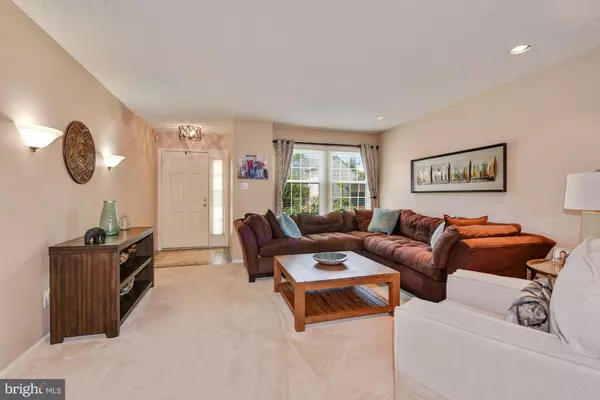$381,000
$379,000
0.5%For more information regarding the value of a property, please contact us for a free consultation.
25 HILLTOP LN Medford, NJ 08055
3 Beds
3 Baths
2,316 SqFt
Key Details
Sold Price $381,000
Property Type Townhouse
Sub Type Interior Row/Townhouse
Listing Status Sold
Purchase Type For Sale
Square Footage 2,316 sqft
Price per Sqft $164
Subdivision Clusters
MLS Listing ID NJBL2028210
Sold Date 08/29/22
Style Colonial
Bedrooms 3
Full Baths 2
Half Baths 1
HOA Fees $205/mo
HOA Y/N Y
Abv Grd Liv Area 2,316
Originating Board BRIGHT
Year Built 1995
Annual Tax Amount $8,131
Tax Year 2021
Lot Dimensions 0.00 x 0.00
Property Description
Welcome to this beautiful townhome conveniently located in the Clusters at Turtle Creek. From the minute you arrive at the front door you will know this home has been meticulously cared for the by the owner. Step into the lovely foyer area opening to the bright Living Room, further opening to the formal Dining Room with soaring ceiling. The Dining Room then opens to the warm, cozy Family Room with laminate floor and glowing Fireplace. There is also a patio door which takes you the multi- level deck. Just of the Family Room you enter the bright sunny breakfast room with bay window overlooking the rear yard. The kitchen with large pantry also features white cabinetry, tile backsplash, hardwood floor, island cooktop and more. The first floor boasts an updated Powder Room, full laundry with newer Washer and Dryer and access to the insulated 1 car garage. On the 2nd level you will find 2 bedrooms with vaulted ceilings, updated hall bath and a wonderful master suite. The master area features spacious bath with walk in shower, double sinks, seperate vanity and 2 large closets. On the lower level you will find a finished game room or office. There is a large storage area with walk out Bilco doors. This home has many newer features such as HVAC, roof, replacement windows in most areas, water softener, and security system. The community also boasts a beautiful pool, tennis courts and clubhouse all within walking distance of this home.
Location
State NJ
County Burlington
Area Medford Twp (20320)
Zoning GMN
Rooms
Basement Partially Finished
Interior
Interior Features Breakfast Area, Carpet, Ceiling Fan(s), Dining Area, Family Room Off Kitchen, Kitchen - Island
Hot Water Natural Gas
Heating Forced Air
Cooling Central A/C
Flooring Carpet, Laminated
Fireplaces Number 1
Equipment Built-In Microwave, Built-In Range, Cooktop, Dishwasher, Disposal, Dryer, Refrigerator
Appliance Built-In Microwave, Built-In Range, Cooktop, Dishwasher, Disposal, Dryer, Refrigerator
Heat Source Natural Gas
Exterior
Exterior Feature Deck(s)
Garage Garage Door Opener
Garage Spaces 1.0
Waterfront N
Water Access N
Roof Type Shingle
Accessibility None
Porch Deck(s)
Attached Garage 1
Total Parking Spaces 1
Garage Y
Building
Story 2
Foundation Concrete Perimeter
Sewer Public Sewer
Water Public
Architectural Style Colonial
Level or Stories 2
Additional Building Above Grade, Below Grade
New Construction N
Schools
Elementary Schools Kirbys Mill
Middle Schools Medford Twp Memorial
High Schools Shawnee
School District Medford Township Public Schools
Others
Pets Allowed Y
Senior Community No
Tax ID 20-00404 05-00005
Ownership Fee Simple
SqFt Source Assessor
Acceptable Financing Cash, Conventional, VA
Listing Terms Cash, Conventional, VA
Financing Cash,Conventional,VA
Special Listing Condition Standard
Pets Description Case by Case Basis
Read Less
Want to know what your home might be worth? Contact us for a FREE valuation!

Our team is ready to help you sell your home for the highest possible price ASAP

Bought with Ximei Li • Keller Williams Realty - Cherry Hill







