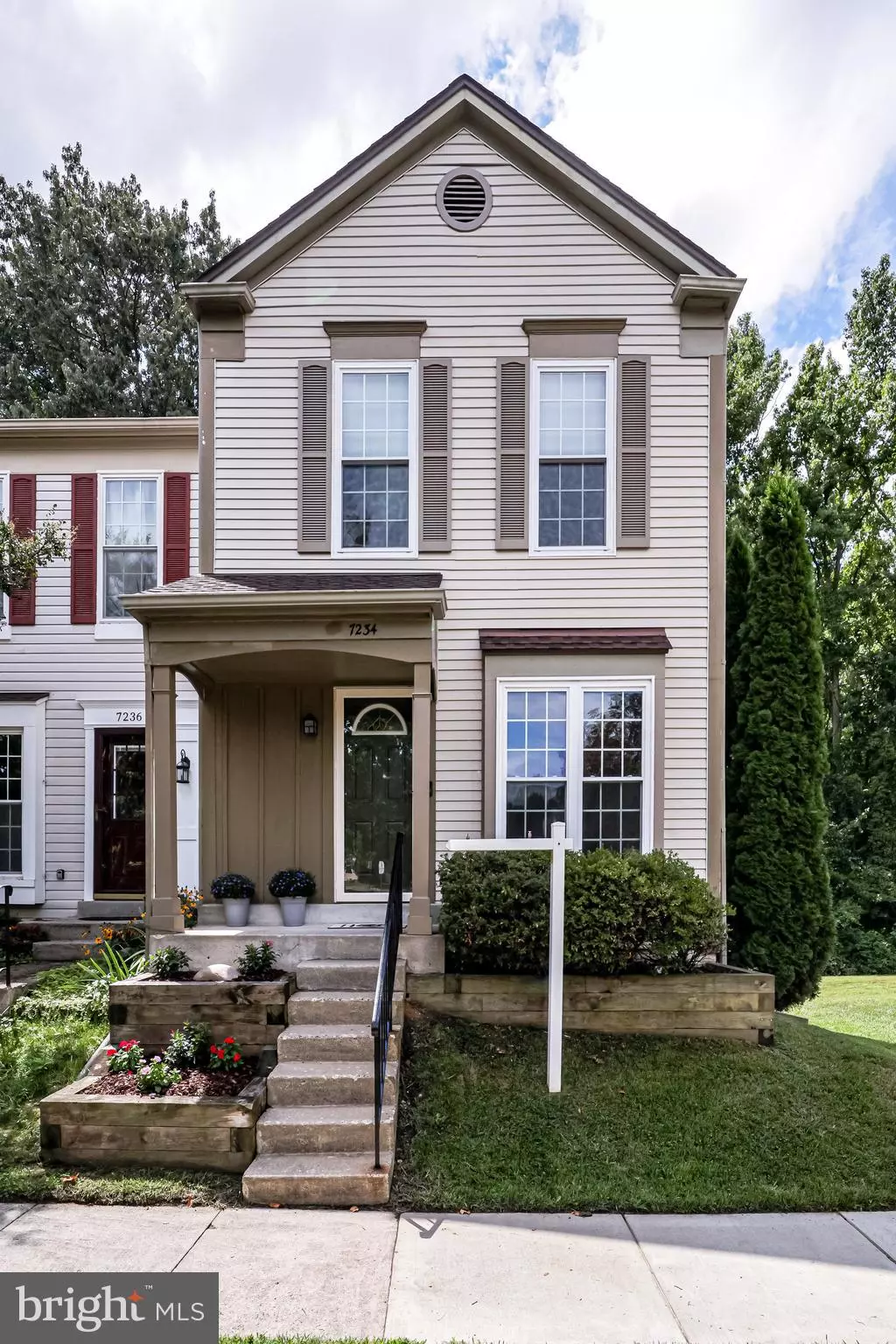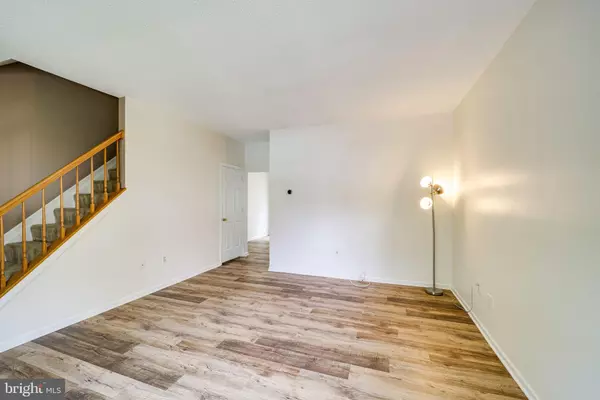$485,000
$485,000
For more information regarding the value of a property, please contact us for a free consultation.
7234 STOVER DR Alexandria, VA 22306
3 Beds
3 Baths
1,264 SqFt
Key Details
Sold Price $485,000
Property Type Townhouse
Sub Type End of Row/Townhouse
Listing Status Sold
Purchase Type For Sale
Square Footage 1,264 sqft
Price per Sqft $383
Subdivision Woodstone
MLS Listing ID VAFX2089036
Sold Date 09/14/22
Style Colonial
Bedrooms 3
Full Baths 2
Half Baths 1
HOA Fees $66/qua
HOA Y/N Y
Abv Grd Liv Area 1,086
Originating Board BRIGHT
Year Built 1987
Annual Tax Amount $4,727
Tax Year 2022
Lot Size 1,995 Sqft
Acres 0.05
Property Description
This lovely 3 bedroom end unit townhome with 3 finished levels in the popular Woodstone Community is a must see! Light filled kitchen w/center island and stainless steel appliances and an eat-in area. Rear deck backing to the wooded area with stairs going down to the fenced yard with shed. Walk-out from the lower level from the recreation room with full bathroom. Roof replaced 2018, A/C replaced 2020, new dishwasher 2022, bathroom vanities (main lever and basement) replaced 2022, Luxury Vinyl Plank flooring on the main and lower level 2022. Convenient to major roads and public transportation. Great location and close to everything including Huntington Metro, Springfield Metro and Kingstown area with shopping, movie theater and restaurants. There is one assigned parking space in the front of the home with plenty of extra open parking spaces. This townhome is priced to sell! You owe it to yourself to see this beautiful townhome. Best and final offers due tomorrow August 22nd at 5:00 pm.
Location
State VA
County Fairfax
Zoning 150
Rooms
Other Rooms Primary Bedroom, Bedroom 2, Kitchen, Family Room, Bedroom 1, Laundry, Recreation Room, Bathroom 1, Bathroom 2, Attic, Half Bath
Basement Fully Finished, Rear Entrance, Full, Walkout Level
Interior
Interior Features Carpet, Ceiling Fan(s), Kitchen - Table Space, Tub Shower, Combination Kitchen/Dining, Kitchen - Eat-In, Kitchen - Island, Pantry, Recessed Lighting
Hot Water Natural Gas
Heating Hot Water
Cooling Central A/C
Flooring Carpet, Luxury Vinyl Plank
Equipment Built-In Microwave, Dishwasher, Disposal, Dryer, Dryer - Electric, Exhaust Fan, Oven/Range - Gas, Refrigerator, Washer, Water Heater
Fireplace N
Appliance Built-In Microwave, Dishwasher, Disposal, Dryer, Dryer - Electric, Exhaust Fan, Oven/Range - Gas, Refrigerator, Washer, Water Heater
Heat Source Natural Gas
Laundry Basement, Has Laundry, Lower Floor, Washer In Unit, Dryer In Unit
Exterior
Parking On Site 1
Fence Rear, Wood
Utilities Available Water Available, Sewer Available, Electric Available, Natural Gas Available
Amenities Available Basketball Courts, Reserved/Assigned Parking, Tot Lots/Playground, Tennis Courts
Waterfront N
Water Access N
Roof Type Architectural Shingle,Shingle
Accessibility None
Garage N
Building
Story 3
Foundation Permanent
Sewer Public Sewer
Water Public
Architectural Style Colonial
Level or Stories 3
Additional Building Above Grade, Below Grade
New Construction N
Schools
School District Fairfax County Public Schools
Others
HOA Fee Include Management,Snow Removal,Trash,Common Area Maintenance
Senior Community No
Tax ID 0924 06 0255
Ownership Fee Simple
SqFt Source Assessor
Security Features Smoke Detector
Acceptable Financing Cash, Conventional, FHA, VA
Listing Terms Cash, Conventional, FHA, VA
Financing Cash,Conventional,FHA,VA
Special Listing Condition Standard
Read Less
Want to know what your home might be worth? Contact us for a FREE valuation!

Our team is ready to help you sell your home for the highest possible price ASAP

Bought with Sharmane Octavia Fernandez Medaris • McEnearney Associates, Inc.







