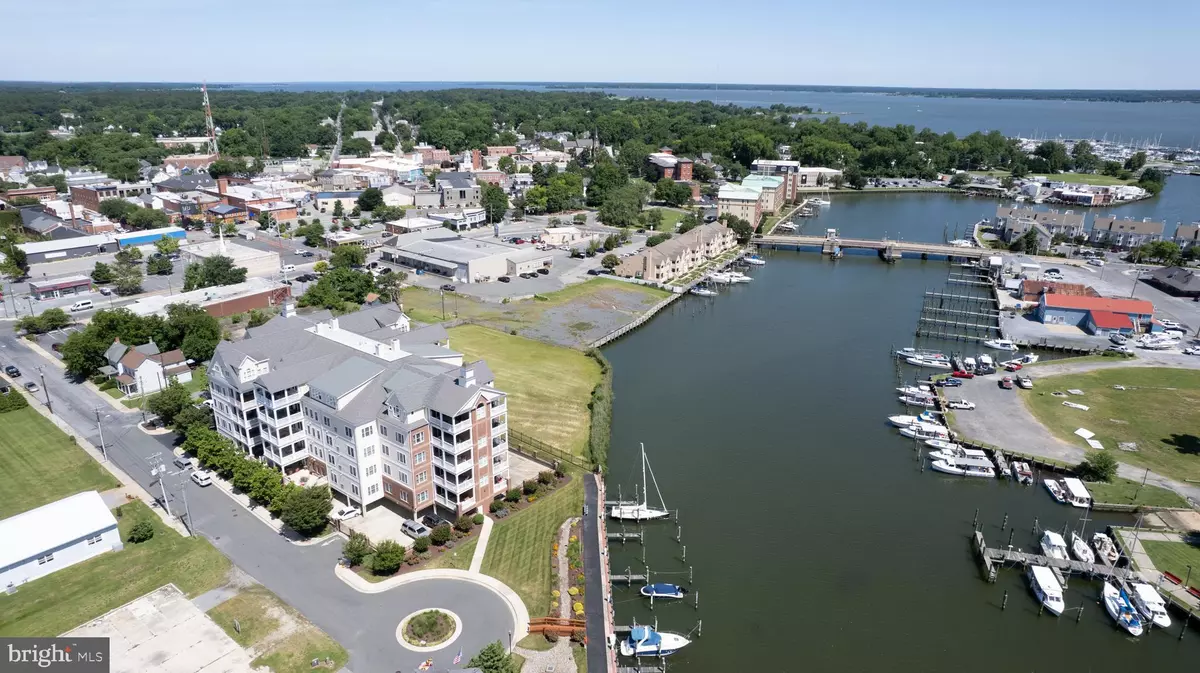$360,000
$379,950
5.3%For more information regarding the value of a property, please contact us for a free consultation.
301 MUIR ST #104 Cambridge, MD 21613
2 Beds
3 Baths
1,935 SqFt
Key Details
Sold Price $360,000
Property Type Condo
Sub Type Condo/Co-op
Listing Status Sold
Purchase Type For Sale
Square Footage 1,935 sqft
Price per Sqft $186
Subdivision Waterside
MLS Listing ID MDDO2002948
Sold Date 09/29/22
Style Traditional
Bedrooms 2
Full Baths 3
Condo Fees $417/mo
HOA Y/N N
Abv Grd Liv Area 1,935
Originating Board BRIGHT
Year Built 2007
Annual Tax Amount $3,977
Tax Year 2021
Property Description
Beautiful, bright and airy! First floor condo with an amazing oversized waterside balcony ( approx 52 ft x 16 ft) which is partially covered and open for sun or shade. Only two condo's in the entire building have this unique outdoor living space. You will love living in this fantastic condo. So comfortable & well kept! Offering nice wood floors, lovely plantation shutters, large pantry with custom cabinetry, roomy laundry area, designated computer area off kitchen and the cozy den can be a 3rd bedroom or a dining room. Lots of storage and an abundance of closet space. The primary bedroom has sliding door access to the balcony and the spacious primary bathroom includes a romantic soaking tub and a luxury shower. And let's not forget the toasty fireplace in the living room for those cool fall evenings. This condo boasts almost 2000 sq ft, 3 full baths, and is professionally decorated. You are also just steps away from the Community Riverwalk/Dock, Downtown, Restaurants, RAR Brewery, Blackwater Bakery & Shops! It doesn’t get much better than this!!
Location
State MD
County Dorchester
Zoning R
Rooms
Other Rooms Living Room, Primary Bedroom, Bedroom 2, Kitchen, Den, Foyer, Primary Bathroom
Main Level Bedrooms 2
Interior
Interior Features Kitchen - Island, Elevator, Primary Bath(s), Wood Floors, Upgraded Countertops, Carpet, Ceiling Fan(s), Chair Railings, Breakfast Area, Butlers Pantry, Combination Dining/Living, Crown Moldings, Floor Plan - Traditional, Kitchen - Eat-In, Kitchen - Table Space, Pantry, Recessed Lighting, Soaking Tub, Sprinkler System, Stall Shower, Walk-in Closet(s), Window Treatments
Hot Water Natural Gas
Heating Heat Pump(s)
Cooling Heat Pump(s), Central A/C
Flooring Wood, Ceramic Tile, Hardwood
Fireplaces Number 1
Fireplaces Type Free Standing, Fireplace - Glass Doors, Gas/Propane, Heatilator, Mantel(s)
Equipment Dishwasher, Refrigerator, Built-In Microwave, Disposal, Dryer - Electric, Oven/Range - Electric, Stainless Steel Appliances, Washer, Water Heater - High-Efficiency
Fireplace Y
Window Features Screens
Appliance Dishwasher, Refrigerator, Built-In Microwave, Disposal, Dryer - Electric, Oven/Range - Electric, Stainless Steel Appliances, Washer, Water Heater - High-Efficiency
Heat Source Natural Gas
Exterior
Exterior Feature Balcony
Garage Covered Parking, Garage Door Opener, Underground
Garage Spaces 1.0
Parking On Site 1
Utilities Available Cable TV
Amenities Available Elevator, Pier/Dock
Waterfront Description Shared
Water Access Y
View Water, Marina, River, Trees/Woods
Accessibility 48\"+ Halls, Doors - Lever Handle(s), Doors - Swing In, No Stairs, Grab Bars Mod, Elevator, Level Entry - Main
Porch Balcony
Total Parking Spaces 1
Garage Y
Building
Lot Description No Thru Street
Story 1
Unit Features Mid-Rise 5 - 8 Floors
Sewer Public Sewer
Water Public
Architectural Style Traditional
Level or Stories 1
Additional Building Above Grade, Below Grade
New Construction N
Schools
School District Dorchester County Public Schools
Others
Pets Allowed Y
HOA Fee Include Sewer,Water,Common Area Maintenance,Ext Bldg Maint,Insurance,Lawn Maintenance,Management,Snow Removal,Trash
Senior Community No
Tax ID 1007230737
Ownership Condominium
Security Features Security Gate,Sprinkler System - Indoor
Acceptable Financing Bank Portfolio, Cash, Conventional
Listing Terms Bank Portfolio, Cash, Conventional
Financing Bank Portfolio,Cash,Conventional
Special Listing Condition Standard
Pets Description Case by Case Basis
Read Less
Want to know what your home might be worth? Contact us for a FREE valuation!

Our team is ready to help you sell your home for the highest possible price ASAP

Bought with Edward Cartwright • Benson & Mangold, LLC







