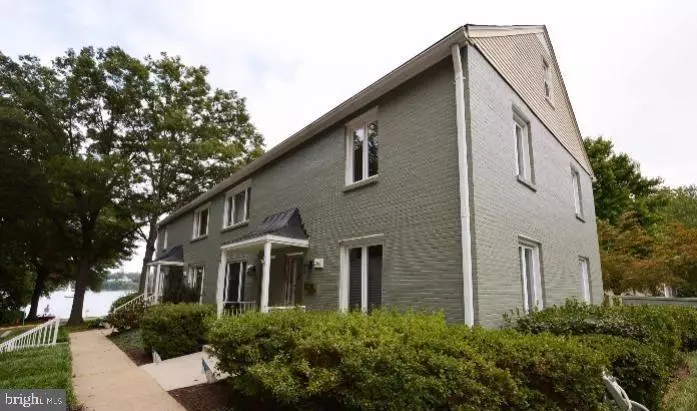$475,000
$510,000
6.9%For more information regarding the value of a property, please contact us for a free consultation.
1301 DREAMS LANDING WAY Annapolis, MD 21401
2 Beds
2 Baths
972 SqFt
Key Details
Sold Price $475,000
Property Type Townhouse
Sub Type End of Row/Townhouse
Listing Status Sold
Purchase Type For Sale
Square Footage 972 sqft
Price per Sqft $488
Subdivision Dreams Landing
MLS Listing ID MDAA2043180
Sold Date 10/18/22
Style Traditional
Bedrooms 2
Full Baths 1
Half Baths 1
HOA Fees $475/mo
HOA Y/N Y
Abv Grd Liv Area 972
Originating Board BRIGHT
Year Built 1936
Annual Tax Amount $5,009
Tax Year 2022
Property Description
Fabulous water front living in well-appointed end unit townhome located in desirable Dreams Landing Community directly on the Severn River. This sun drenched corner unit features 2 bedrooms, 1.5 baths and a loft that can be converted to a 3rd bedoom. The unit has been updated with new kitchen and new bath within the past few years coupled with new washer and dryer. New Carrier Air Conditioner installed on 8/5/2022 with 10 year warranty and 2 years of maintenance included. The courtyard is enclosed and very private. This well-maintained community features a river front pool complex with million dollar Severn River views and community club house. The marina contains 29 privately owned slips, some for sale or rent. Kayak/paddle board storage and launch area, fitness center and wood working shop available. Easy access to downtown Annapolis and major highways.
A complete package waiting for you to enjoy.
Location
State MD
County Anne Arundel
Zoning MA1
Rooms
Other Rooms Living Room, Dining Room, Kitchen, Bedroom 1, Laundry, Loft, Bathroom 1, Bathroom 2
Interior
Interior Features Attic, Built-Ins, Carpet, Ceiling Fan(s), Combination Dining/Living, Recessed Lighting, Skylight(s), Upgraded Countertops, Window Treatments
Hot Water Electric
Heating Baseboard - Electric
Cooling Central A/C
Flooring Wood
Equipment Dishwasher, Dryer, Energy Efficient Appliances, ENERGY STAR Dishwasher, ENERGY STAR Clothes Washer, Microwave, Oven/Range - Electric, Refrigerator, Washer - Front Loading, Washer, Washer/Dryer Stacked
Fireplace N
Appliance Dishwasher, Dryer, Energy Efficient Appliances, ENERGY STAR Dishwasher, ENERGY STAR Clothes Washer, Microwave, Oven/Range - Electric, Refrigerator, Washer - Front Loading, Washer, Washer/Dryer Stacked
Heat Source Electric
Laundry Main Floor
Exterior
Exterior Feature Patio(s)
Utilities Available Electric Available, Multiple Phone Lines, Phone Available, Sewer Available, Under Ground, Water Available
Waterfront N
Water Access N
Roof Type Asbestos Shingle
Accessibility None
Porch Patio(s)
Garage N
Building
Story 3
Foundation Other
Sewer Approved System
Water Public
Architectural Style Traditional
Level or Stories 3
Additional Building Above Grade, Below Grade
Structure Type Dry Wall
New Construction N
Schools
School District Anne Arundel County Public Schools
Others
Pets Allowed Y
HOA Fee Include Lawn Care Front,Lawn Care Rear,Ext Bldg Maint,Lawn Care Side,Lawn Maintenance,Sewer,All Ground Fee,Management,Snow Removal,Trash,Pool(s),Common Area Maintenance,Insurance,Reserve Funds,Water
Senior Community No
Tax ID 020222703530254
Ownership Fee Simple
SqFt Source Estimated
Acceptable Financing Conventional, Cash
Listing Terms Conventional, Cash
Financing Conventional,Cash
Special Listing Condition Standard
Pets Description No Pet Restrictions
Read Less
Want to know what your home might be worth? Contact us for a FREE valuation!

Our team is ready to help you sell your home for the highest possible price ASAP

Bought with Georgeann A Berkinshaw • Coldwell Banker Realty







