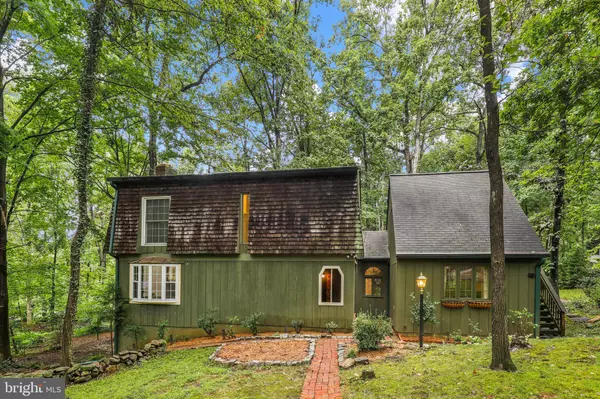$399,900
$399,900
For more information regarding the value of a property, please contact us for a free consultation.
852 SPRING VALLEY DR Fredericksburg, VA 22405
3 Beds
3 Baths
1,899 SqFt
Key Details
Sold Price $399,900
Property Type Single Family Home
Sub Type Detached
Listing Status Sold
Purchase Type For Sale
Square Footage 1,899 sqft
Price per Sqft $210
Subdivision Spring Valley
MLS Listing ID VAST2014630
Sold Date 11/14/22
Style Other
Bedrooms 3
Full Baths 2
Half Baths 1
HOA Y/N N
Abv Grd Liv Area 1,899
Originating Board BRIGHT
Year Built 1972
Annual Tax Amount $2,583
Tax Year 2022
Lot Size 0.478 Acres
Acres 0.48
Property Description
Welcome to 852 Spring Valley Dr, a beautiful and unique home in the Spring Valley neighborhood with NO HOA! Enter into the foyer and see the original hardwood floors that extend throughout the main level. The large living room features a gas burning fireplace with a brick accent chimney and is open to the dining room. The family room also has a gas fireplace, but could be used as an in-law suite or main level primary suite with it's own entrance and full bathroom. There is half bath/powder room in the hallway on the main level. The upper level has a full bathroom and 2 bedrooms, one that has a private screened in balcony off of it. The finished walk-out basement includes the 3rd bedroom, a rec room and a storage area. Enjoy the outdoors on the almost half acre, wooded lot with a fire pit, or in the large screened in porch on the back of the home. Above the family room is storage area with a stairway entrance and electric, which could be finished into a game room someday! Only 5 minutes from Downtown Fredericksburg with all the shops and restaurants you could dream of. Also near the VRE and easy access to I95. Book your tour today!
Location
State VA
County Stafford
Zoning R1
Rooms
Other Rooms Living Room, Dining Room, Bedroom 2, Kitchen, Family Room, Bedroom 1, Bathroom 2, Full Bath, Half Bath
Basement Other, Daylight, Partial, Partially Finished
Interior
Interior Features Ceiling Fan(s)
Hot Water Natural Gas
Heating Forced Air
Cooling Central A/C
Flooring Hardwood, Carpet, Ceramic Tile, Vinyl
Fireplaces Number 2
Fireplaces Type Gas/Propane, Mantel(s), Brick
Equipment Dishwasher, Refrigerator, Dryer, Washer, Oven/Range - Electric, Stove
Fireplace Y
Appliance Dishwasher, Refrigerator, Dryer, Washer, Oven/Range - Electric, Stove
Heat Source Natural Gas
Laundry Has Laundry
Exterior
Exterior Feature Porch(es), Screened, Patio(s)
Waterfront N
Water Access N
Street Surface Paved
Accessibility None
Porch Porch(es), Screened, Patio(s)
Garage N
Building
Lot Description Backs to Trees, Partly Wooded
Story 2.5
Foundation Other
Sewer Public Sewer
Water Public
Architectural Style Other
Level or Stories 2.5
Additional Building Above Grade, Below Grade
New Construction N
Schools
High Schools Stafford
School District Stafford County Public Schools
Others
Senior Community No
Tax ID 53F 2 45
Ownership Fee Simple
SqFt Source Assessor
Special Listing Condition Standard
Read Less
Want to know what your home might be worth? Contact us for a FREE valuation!

Our team is ready to help you sell your home for the highest possible price ASAP

Bought with Tiffany C Dix • INK Homes and Lifestyle, LLC.







