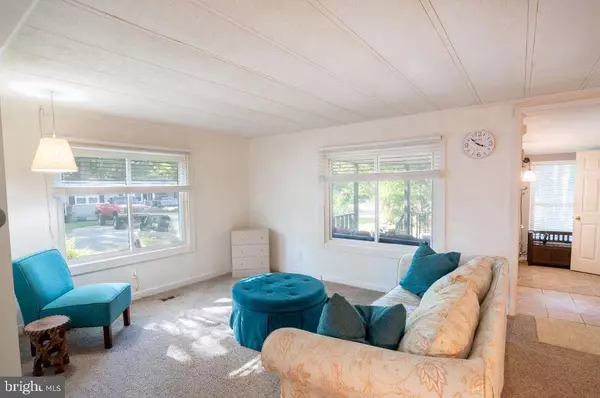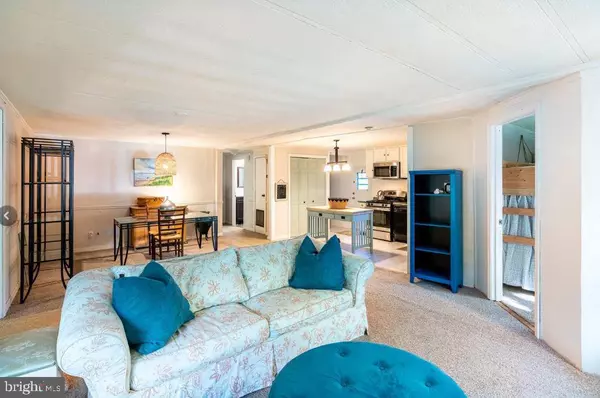$155,000
$159,000
2.5%For more information regarding the value of a property, please contact us for a free consultation.
19685 PRINCESS ST #3096 Rehoboth Beach, DE 19971
3 Beds
2 Baths
1,600 SqFt
Key Details
Sold Price $155,000
Property Type Mobile Home
Sub Type Mobile Pre 1976
Listing Status Sold
Purchase Type For Sale
Square Footage 1,600 sqft
Price per Sqft $96
Subdivision Camelot Meadows
MLS Listing ID DESU2030336
Sold Date 11/18/22
Style Other
Bedrooms 3
Full Baths 2
HOA Y/N Y
Abv Grd Liv Area 1,600
Originating Board BRIGHT
Land Lease Amount 726.0
Land Lease Frequency Monthly
Year Built 1974
Annual Tax Amount $480
Tax Year 2022
Lot Size 4,791 Sqft
Acres 0.11
Lot Dimensions 0.00 x 0.00
Property Description
Prefer a king size bed? This home can accommodate that when most mobile homes cannot. Main bedroom is 20'x13' and includes a 10'x12' closet. Main bedroom has sliding glass doors that lead out to a 16' deck partially shaded by a Japanese maple and a willow tree. * FURNISHED and sofa is a queen sleeper sofa* All 3 bedrooms are at opposite corners of the home for max privacy and quiet. This home is a true doublewide with a large addition and 2 decks! Front yard is landscaped and has a lovely large tree with a custom swing for children...or adults. Nest thermostat & Ring doorbell included. Lot is tucked in the quieter rear area of the community where you can hear birds and watch squirrels jumping from tree to tree from the covered front deck 11'x11'. 3 bedrooms and 2 baths. Home is insured through American Modern Home and has stainless steel appliances, a recent upgrade. Community is on the dart bus route (at Cracker Barrel) and has a community pool, clubhouse, gym and party room. Walk to Atlantic Social, The Surf Cantina and Aldi grocery. *Exactly 3 miles from the boardwalk according to GPS. No lien on the home, title is free and clear. Easy to show, any day of the week. Co-list agent is a licensed DE Realtor
Location
State DE
County Sussex
Area Lewes Rehoboth Hundred (31009)
Zoning RESIDENTIAL
Direction Southwest
Rooms
Main Level Bedrooms 3
Interior
Interior Features Floor Plan - Open, Kitchen - Island, Pantry, Window Treatments
Hot Water Electric
Heating Heat Pump(s)
Cooling Heat Pump(s)
Flooring Carpet, Vinyl
Equipment Built-In Microwave, Dishwasher, Washer/Dryer Stacked, Oven/Range - Gas, Range Hood, Refrigerator, Stainless Steel Appliances, Water Heater
Fireplace N
Window Features Double Pane,Energy Efficient
Appliance Built-In Microwave, Dishwasher, Washer/Dryer Stacked, Oven/Range - Gas, Range Hood, Refrigerator, Stainless Steel Appliances, Water Heater
Heat Source Electric
Exterior
Exterior Feature Deck(s)
Amenities Available Club House, Common Grounds, Community Center, Fitness Center, Meeting Room, Party Room, Pool - Outdoor
Waterfront N
Water Access N
Roof Type Pitched,Metal
Street Surface Black Top
Accessibility Doors - Swing In, Kitchen Mod
Porch Deck(s)
Garage N
Building
Lot Description Landscaping, Partly Wooded
Story 1
Foundation Crawl Space
Sewer Public Sewer
Water Public
Architectural Style Other
Level or Stories 1
Additional Building Above Grade, Below Grade
New Construction N
Schools
Elementary Schools Rehoboth
Middle Schools Beacon
High Schools Cape Henlopen
School District Cape Henlopen
Others
Pets Allowed Y
HOA Fee Include Common Area Maintenance,Lawn Maintenance,Management,Road Maintenance,Snow Removal,Trash
Senior Community No
Tax ID 334-13.00-304.00-3096
Ownership Land Lease
SqFt Source Estimated
Acceptable Financing Cash, Conventional
Listing Terms Cash, Conventional
Financing Cash,Conventional
Special Listing Condition Standard
Pets Description Cats OK, Dogs OK
Read Less
Want to know what your home might be worth? Contact us for a FREE valuation!

Our team is ready to help you sell your home for the highest possible price ASAP

Bought with Lee Ann Wilkinson • Berkshire Hathaway HomeServices PenFed Realty







