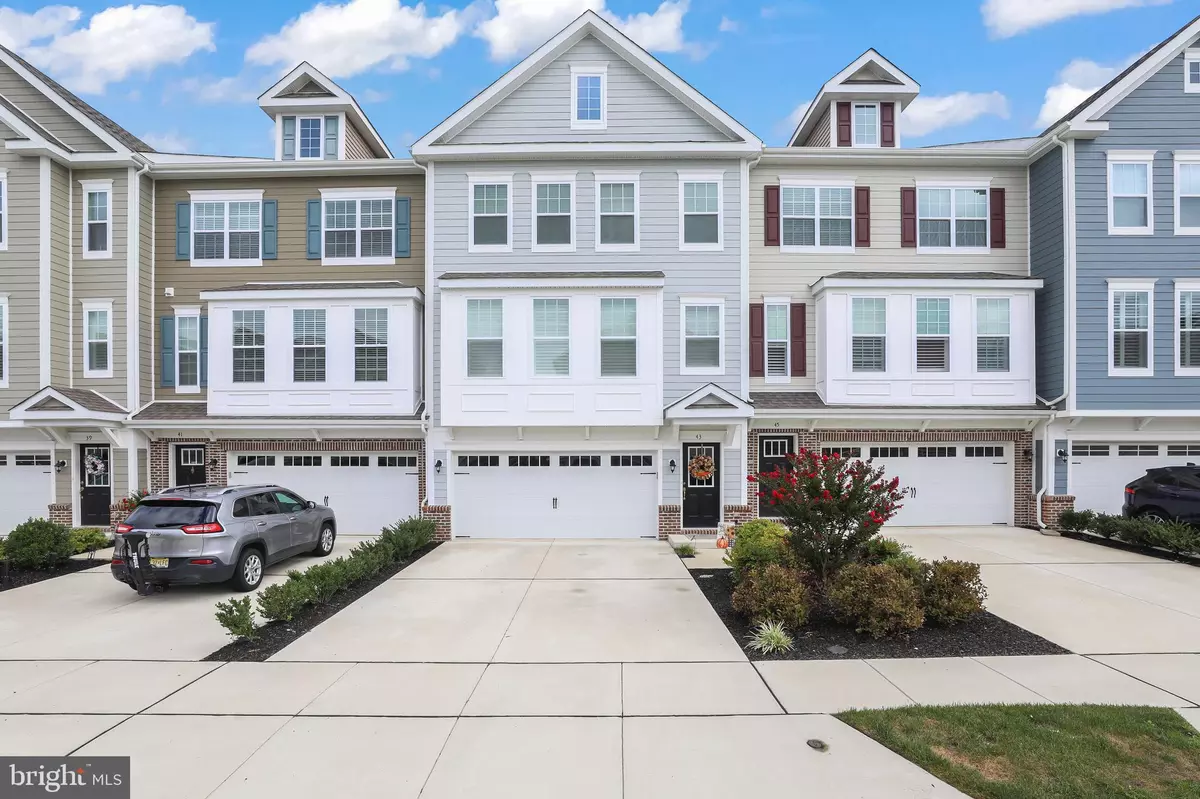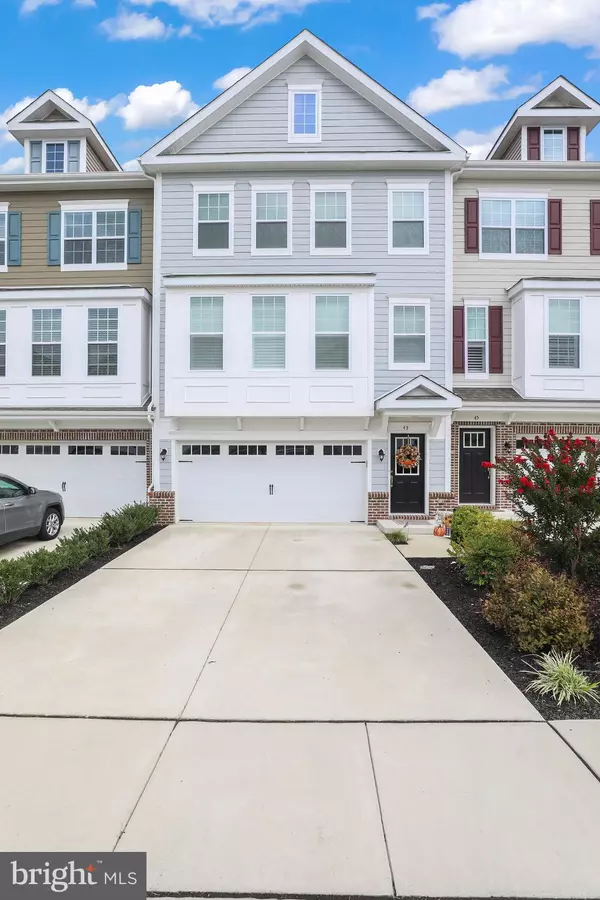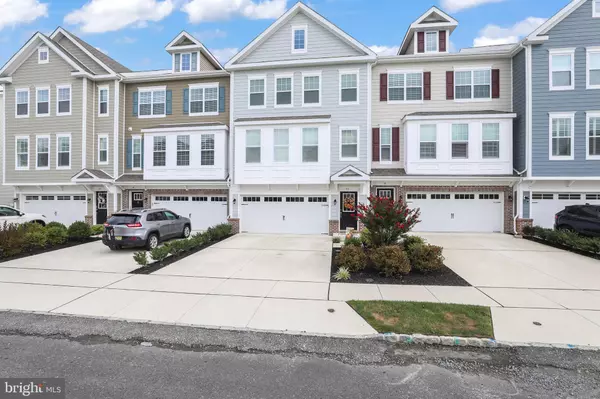$530,000
$530,000
For more information regarding the value of a property, please contact us for a free consultation.
43 EDDY WAY Marlton, NJ 08053
3 Beds
4 Baths
2,981 SqFt
Key Details
Sold Price $530,000
Property Type Townhouse
Sub Type Interior Row/Townhouse
Listing Status Sold
Purchase Type For Sale
Square Footage 2,981 sqft
Price per Sqft $177
Subdivision Winding Brook
MLS Listing ID NJBL2033970
Sold Date 12/01/22
Style Contemporary
Bedrooms 3
Full Baths 2
Half Baths 2
HOA Fees $175/mo
HOA Y/N Y
Abv Grd Liv Area 2,981
Originating Board BRIGHT
Year Built 2019
Annual Tax Amount $11,462
Tax Year 2021
Lot Size 2,613 Sqft
Acres 0.06
Lot Dimensions 24.00 x 100.00
Property Description
A lifestyle awaits.... Don't miss this opportunity to own this one of a kind, meticulously maintained and stunning townhouse! Not looking for the ordinary? This is it!! This spectacular home features many upgrades throughout the entire home.
Hardwood flooring throughout the main level with amazing eat in kitchen with custom cabinets, granite countertops, oversized center island, upgraded stainless steel appliances, custom backsplash, lighting, glass hood and garbage disposal. Crown molding, custom shutters, blinds and double shelves in closets are located in every room. Formal living room offers built in custom benches, gas fire place with oversized mantel, bar area with granite countertop and glass cabinets perfect for entertaining and sliding doors leading to an oversized trex deck.
Second level features 3 bedrooms, 2 full bathrooms, laundry area, and master bedroom with walk in closet, master bath with custom vanity (already plumbed for bathtub). Walk up attic with stairs with plenty of storage.
Lower level family room has powder room and ample storage closets and walkout to backyard. All this and so so much more! All you need to do is unpack!
Close to shopping restaurants, and major highways. Make your appointment today. This home will not last!
Location
State NJ
County Burlington
Area Evesham Twp (20313)
Zoning IP
Rooms
Main Level Bedrooms 3
Interior
Hot Water Natural Gas
Heating Forced Air
Cooling Central A/C
Heat Source Natural Gas
Exterior
Garage Garage - Front Entry
Garage Spaces 2.0
Waterfront N
Water Access N
Accessibility None
Attached Garage 2
Total Parking Spaces 2
Garage Y
Building
Story 3
Foundation Other
Sewer Public Sewer
Water Public
Architectural Style Contemporary
Level or Stories 3
Additional Building Above Grade, Below Grade
New Construction N
Schools
School District Lenape Regional High
Others
Pets Allowed Y
HOA Fee Include Common Area Maintenance,Snow Removal
Senior Community No
Tax ID 13-00014 03-00028
Ownership Fee Simple
SqFt Source Estimated
Acceptable Financing Cash, Conventional
Listing Terms Cash, Conventional
Financing Cash,Conventional
Special Listing Condition Standard
Pets Description Dogs OK, Cats OK
Read Less
Want to know what your home might be worth? Contact us for a FREE valuation!

Our team is ready to help you sell your home for the highest possible price ASAP

Bought with Ian J Rossman • BHHS Fox & Roach-Mt Laurel







