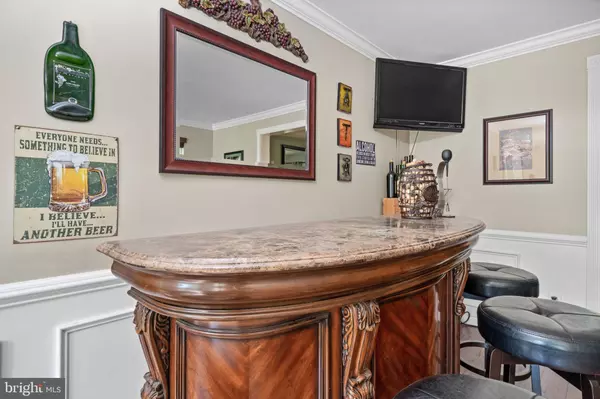$575,000
$589,000
2.4%For more information regarding the value of a property, please contact us for a free consultation.
9 MILL RUN CT Medford, NJ 08055
4 Beds
4 Baths
2,394 SqFt
Key Details
Sold Price $575,000
Property Type Single Family Home
Sub Type Detached
Listing Status Sold
Purchase Type For Sale
Square Footage 2,394 sqft
Price per Sqft $240
Subdivision Mill Run
MLS Listing ID NJBL2033060
Sold Date 12/01/22
Style Colonial
Bedrooms 4
Full Baths 2
Half Baths 2
HOA Fees $8/ann
HOA Y/N Y
Abv Grd Liv Area 2,394
Originating Board BRIGHT
Year Built 1995
Annual Tax Amount $12,372
Tax Year 2021
Lot Size 0.345 Acres
Acres 0.34
Lot Dimensions 0.00 x 0.00
Property Description
Location Location Location!!! This gorgeous home is situated on a quiet cul-de-sac within walking distance to downtown Main Street, Freedom park, shopping, schools and more. Inside this center hall colonial you will find loads of sunshine streaming in from the palladium window in the 2 story foyer. To the left you will find a spacious dining room and to the right is the large living room/bar room, all with hardwood flooring. To the back of the home is the large open kitchen and family room. The kitchen is a chefs dream, with its custom cabinetry, soapstone countertops and high end appliance package. Adjacent to the kitchen is the family room with marble fireplace and sliders to the huge deck overlooking the park setting. Up the stairs you have 4 spacious bedrooms and 2 full baths. Back down into the large WALK-out basement you will find easy clean flooring and another updated 1/2 bath. Furnace, AC and Hot Water heater under 3 years old.
Location
State NJ
County Burlington
Area Medford Twp (20320)
Zoning RESID
Rooms
Other Rooms Living Room, Dining Room, Primary Bedroom, Bedroom 2, Bedroom 3, Bedroom 4, Kitchen, Game Room, Family Room, Primary Bathroom, Full Bath, Half Bath
Basement Outside Entrance, Walkout Level, Daylight, Full, Fully Finished, Heated
Interior
Interior Features Breakfast Area, Carpet, Family Room Off Kitchen, Floor Plan - Open, Formal/Separate Dining Room, Kitchen - Eat-In, Kitchen - Gourmet, Kitchen - Island, Kitchen - Table Space, Recessed Lighting, Soaking Tub, Wainscotting, Walk-in Closet(s), Wood Floors, Wood Stove
Hot Water Natural Gas
Heating Forced Air
Cooling Central A/C
Flooring Carpet, Vinyl, Ceramic Tile, Hardwood
Fireplaces Number 1
Fireplaces Type Wood, Mantel(s)
Equipment Built-In Microwave, Built-In Range, Dishwasher, Oven/Range - Gas, Range Hood, Refrigerator, Stainless Steel Appliances
Fireplace Y
Appliance Built-In Microwave, Built-In Range, Dishwasher, Oven/Range - Gas, Range Hood, Refrigerator, Stainless Steel Appliances
Heat Source Natural Gas
Exterior
Exterior Feature Deck(s)
Garage Garage - Front Entry
Garage Spaces 2.0
Waterfront N
Water Access N
View Trees/Woods
Roof Type Pitched,Architectural Shingle
Accessibility None
Porch Deck(s)
Attached Garage 2
Total Parking Spaces 2
Garage Y
Building
Story 3
Foundation Concrete Perimeter
Sewer Public Sewer
Water Public
Architectural Style Colonial
Level or Stories 3
Additional Building Above Grade, Below Grade
Structure Type Dry Wall,Cathedral Ceilings,2 Story Ceilings
New Construction N
Schools
Elementary Schools Milton H. Allen E.S.
Middle Schools Medford Township Memorial
High Schools Shawnee H.S.
School District Medford Township Public Schools
Others
HOA Fee Include Common Area Maintenance
Senior Community No
Tax ID 20-00908-00019 08
Ownership Fee Simple
SqFt Source Assessor
Acceptable Financing FHA, Conventional, Cash, VA, Negotiable
Listing Terms FHA, Conventional, Cash, VA, Negotiable
Financing FHA,Conventional,Cash,VA,Negotiable
Special Listing Condition Standard
Read Less
Want to know what your home might be worth? Contact us for a FREE valuation!

Our team is ready to help you sell your home for the highest possible price ASAP

Bought with Jeffrey Howell Carll • Keller Williams Realty - Moorestown







