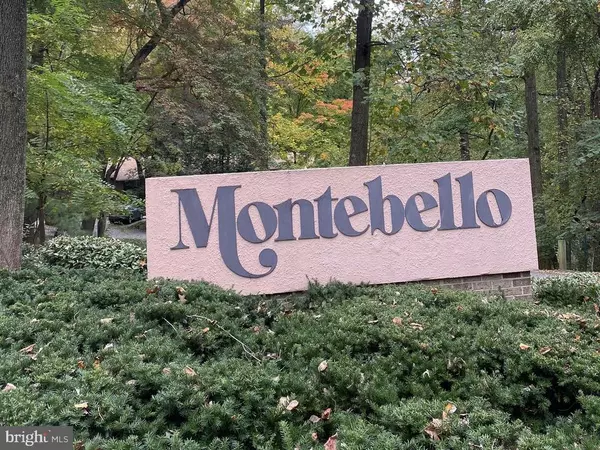$415,000
$430,000
3.5%For more information regarding the value of a property, please contact us for a free consultation.
5904 MOUNT EAGLE DR #1116 Alexandria, VA 22303
2 Beds
2 Baths
1,195 SqFt
Key Details
Sold Price $415,000
Property Type Condo
Sub Type Condo/Co-op
Listing Status Sold
Purchase Type For Sale
Square Footage 1,195 sqft
Price per Sqft $347
Subdivision Montebello
MLS Listing ID VAFX2099622
Sold Date 12/12/22
Style Traditional
Bedrooms 2
Full Baths 2
Condo Fees $781/mo
HOA Y/N N
Abv Grd Liv Area 1,195
Originating Board BRIGHT
Year Built 1986
Annual Tax Amount $4,309
Tax Year 2022
Property Description
Welcome Home to 5904 Mount Eagle Drive #1116 at Montebello Condominiums, an Award -winning/gated Community in Alexandria. This well maintained 2 bedroom/2 full bathroom condo is a great opportunity on the 11th floor of Building 4, with partial views of the Potomac River!
Durable and beautiful wood floors are through-out the main living area, dining room and bedrooms.
With a generous 1195 square feet of living space this condo has several flex areas.
The 2nd bedroom could be used as a study/den or at home- work space.
The classic separate dining room just off the kitchen and living room is perfect for entertaining.
Watch the morning sunrise from the enclosed sunroom/balcony just off the main living area.
Large eat in kitchen with small island, lots of storage and stackable washer and dryer.
Two updated bathrooms, one with tub/shower and the other with walk in shower.
Generous closet space throughout this unit which also includes an additional storage space.
Nestled on 35 acres, Montebello is a one of a kind living experience with walking trails through-out the complex, lovely gardens, outdoor tennis courts, outdoor pool ,2 tot lots/playgrounds for children, multiple picnic areas with grills, and a pet walk. Ample parking outside for residents with newly installed EV (electrical vehicle) charging stations.
Building 4 is conveniently located across from the newly remodeled Community Center.
Come see the spectacular new renovation with over $7 million in improvements featuring an indoor pool, sauna, jacuzzi, bowling alley, game room with pool and ping pong, yoga/dance rooms and a nice lounge area. There is also a full -service restaurant /bar with food to door delivery and a nice indoor /outdoor dining area, hair salon, and convenience store, all within the community.
The free Montebello shuttle bus runs daily during the morning and evening rush hour to the Huntington Metro. The shuttle bus also makes weekday trips to nearby shopping areas.
Montebello is located just off of Richmond Hwy with an abundance of shopping just a few miles from Whole Foods, Safeway, Aldi, Giant, Target, Walmart and Lowes.
You will appreciate the great value this condo and location has to offer.
Montebello is just minutes from Oldtown Alexandria, the GW Pkwy, the Potomac River, I95 and all major commuter routes.
Location! Location! Location!
Location
State VA
County Fairfax
Zoning 230
Rooms
Main Level Bedrooms 2
Interior
Interior Features Breakfast Area, Butlers Pantry, Ceiling Fan(s), Crown Moldings, Dining Area, Floor Plan - Open, Kitchen - Eat-In, Pantry, Stall Shower, Tub Shower, Wood Floors
Hot Water Electric
Heating Heat Pump(s)
Cooling Central A/C, Heat Pump(s)
Flooring Hardwood, Ceramic Tile
Equipment Built-In Microwave, Dishwasher, Disposal, Refrigerator, Washer/Dryer Stacked, Stove
Furnishings No
Fireplace N
Appliance Built-In Microwave, Dishwasher, Disposal, Refrigerator, Washer/Dryer Stacked, Stove
Heat Source Electric
Laundry Washer In Unit, Dryer In Unit
Exterior
Amenities Available Bar/Lounge, Beauty Salon, Billiard Room, Bowling Alley, Convenience Store, Concierge, Dog Park, Exercise Room, Elevator, Fitness Center, Game Room, Gated Community, Hot tub, Jog/Walk Path, Laundry Facilities, Meeting Room, Party Room, Picnic Area, Pool - Indoor, Pool - Outdoor, Sauna, Swimming Pool, Tennis Courts, Tot Lots/Playground, Transportation Service
Waterfront N
Water Access N
View Panoramic, River, Scenic Vista, Street
Accessibility Elevator, No Stairs
Garage N
Building
Story 1
Unit Features Hi-Rise 9+ Floors
Sewer Public Sewer
Water Public
Architectural Style Traditional
Level or Stories 1
Additional Building Above Grade, Below Grade
New Construction N
Schools
Elementary Schools Cameron
Middle Schools Twain
High Schools Edison
School District Fairfax County Public Schools
Others
Pets Allowed Y
HOA Fee Include Common Area Maintenance,Ext Bldg Maint,Insurance,Lawn Maintenance,Management,Pool(s),Recreation Facility,Reserve Funds,Road Maintenance,Sauna,Security Gate,Sewer,Snow Removal,Trash,Water
Senior Community No
Tax ID 0833 31041116
Ownership Condominium
Security Features 24 hour security,Main Entrance Lock,Security Gate,Resident Manager,Smoke Detector
Acceptable Financing Cash, Conventional, FHA, VA
Listing Terms Cash, Conventional, FHA, VA
Financing Cash,Conventional,FHA,VA
Special Listing Condition Standard
Pets Description Cats OK, Dogs OK, Number Limit, Breed Restrictions
Read Less
Want to know what your home might be worth? Contact us for a FREE valuation!

Our team is ready to help you sell your home for the highest possible price ASAP

Bought with Abisag A Woldegebriel • KW Metro Center







