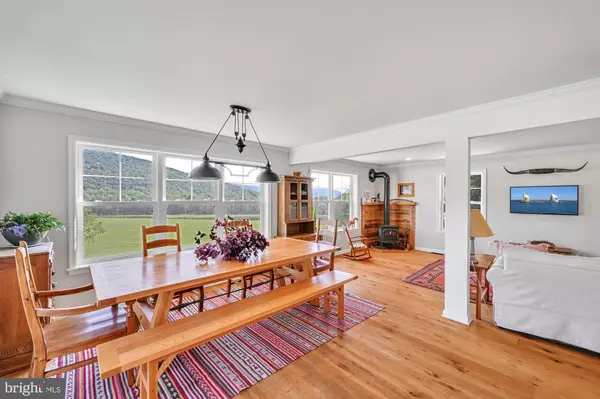$520,000
$549,000
5.3%For more information regarding the value of a property, please contact us for a free consultation.
7 E PHEASANT RUN RD Orwigsburg, PA 17961
3 Beds
3 Baths
1,700 SqFt
Key Details
Sold Price $520,000
Property Type Single Family Home
Sub Type Detached
Listing Status Sold
Purchase Type For Sale
Square Footage 1,700 sqft
Price per Sqft $305
Subdivision None Available
MLS Listing ID PASK2007716
Sold Date 12/28/22
Style Farmhouse/National Folk
Bedrooms 3
Full Baths 2
Half Baths 1
HOA Y/N N
Abv Grd Liv Area 1,700
Originating Board BRIGHT
Year Built 1991
Annual Tax Amount $4,136
Tax Year 2022
Lot Size 5.200 Acres
Acres 5.2
Property Description
Endless opportunities for tranquil, easy living await. A private nature retreat, this two-story farmhouse has expansive views of Hawk Mountain. This home is centrally located 2 hours west of New York City, 1.5 hours north of Philadelphia.
Situated on 5.4 acres nestled amongst tree farms, this turnkey home has all the renovations & upgrades you'd expect. The main level offers a sundrenched great room & breakfast area, gourmet kitchen featuring high quality custom cabinets, tile backsplash, top-of-the-line appliances, & concrete countertops. A charming half bath, 21 X 6 mud room & oversized 2 car garage complete this level.
Upstairs enjoy a spacious Primary ensuite equipped with a private bath & walk-in tile shower, and two generously sized bedrooms and a large family bath.
Perfect for a craftsman, wood worker, car enthusiast or a home for your horses, this lot provides a 36 X 48 shop with electricity & water. Hobby farmers will enjoy raised beds & perennial plantings.
The owners have meticulously upgraded and renovated their home to a quality that must be experienced to be appreciated. Hardwood floors throughout add to the charm of this home. See attached sheet for upgrades & improvements.
Location
State PA
County Schuylkill
Area East Brunswick Twp (13307)
Zoning AP
Rooms
Other Rooms Dining Room, Primary Bedroom, Bedroom 2, Bedroom 3, Kitchen, Great Room, Mud Room, Bathroom 2, Primary Bathroom, Half Bath
Basement Full, Outside Entrance
Interior
Interior Features Breakfast Area, Primary Bath(s), Kitchen - Island, Stall Shower, Wood Floors, Stove - Wood, Skylight(s), Upgraded Countertops
Hot Water Electric
Heating Heat Pump(s)
Cooling Central A/C
Flooring Ceramic Tile, Solid Hardwood
Fireplaces Number 1
Fireplaces Type Free Standing, Wood
Fireplace Y
Heat Source Central
Exterior
Garage Garage - Front Entry, Garage Door Opener, Oversized
Garage Spaces 2.0
Water Access N
View Mountain, Panoramic
Farm General
Accessibility None
Attached Garage 2
Total Parking Spaces 2
Garage Y
Building
Story 2
Foundation Permanent
Sewer On Site Septic
Water Well
Architectural Style Farmhouse/National Folk
Level or Stories 2
Additional Building Above Grade, Below Grade
New Construction N
Schools
High Schools Blue Mountain Hs
School District Blue Mountain
Others
Senior Community No
Tax ID 07-11-0080
Ownership Fee Simple
SqFt Source Estimated
Acceptable Financing Cash, Conventional, FHA, USDA, VA
Listing Terms Cash, Conventional, FHA, USDA, VA
Financing Cash,Conventional,FHA,USDA,VA
Special Listing Condition Standard
Read Less
Want to know what your home might be worth? Contact us for a FREE valuation!

Our team is ready to help you sell your home for the highest possible price ASAP

Bought with Danette Troxell • Keller Williams Real Estate







