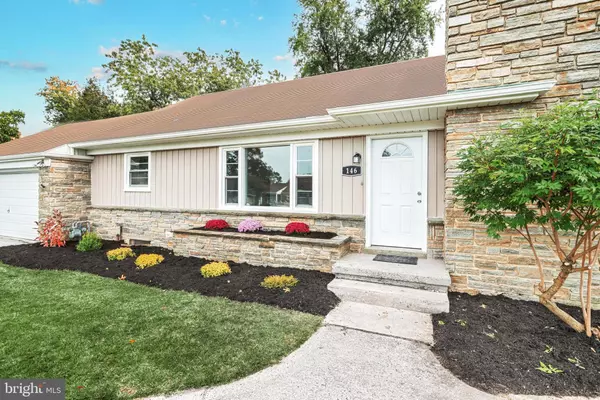$382,000
$394,900
3.3%For more information regarding the value of a property, please contact us for a free consultation.
146 SHARON DR York, PA 17403
6 Beds
3 Baths
4,013 SqFt
Key Details
Sold Price $382,000
Property Type Single Family Home
Sub Type Detached
Listing Status Sold
Purchase Type For Sale
Square Footage 4,013 sqft
Price per Sqft $95
Subdivision Strathcona Hills
MLS Listing ID PAYK2031622
Sold Date 12/30/22
Style Cape Cod
Bedrooms 6
Full Baths 3
HOA Y/N N
Abv Grd Liv Area 2,713
Originating Board BRIGHT
Year Built 1952
Annual Tax Amount $6,868
Tax Year 2021
Lot Size 0.344 Acres
Acres 0.34
Property Description
Gorgeous, updated cape cod home in the sought-after neighborhood of "Strathcona Hills." York Suburban Schools. This home has an abundance of space-6 bedrooms, 3 full bathrooms, an attached 2 car garage and a finished basement! Over 4,000 finished square feet!!!!! In addition to being huge, this home exudes charm and character! Fresh paint throughout & a brand new kitchen. 2 fireplaces-one in living room and one in basement. Nice level backyard with mature trees and hardscaping. Walking distance to York Hospital, and a 2-minute drive to I-83.
Location
State PA
County York
Area Spring Garden Twp (15248)
Zoning RESIDENTIAL
Rooms
Other Rooms Living Room, Dining Room, Primary Bedroom, Bedroom 2, Bedroom 3, Bedroom 4, Bedroom 5, Kitchen, Family Room, Basement, Recreation Room, Bedroom 6, Bathroom 1, Bathroom 2, Bathroom 3, Attic, Screened Porch
Basement Walkout Stairs, Fully Finished
Main Level Bedrooms 3
Interior
Hot Water Natural Gas
Heating Hot Water
Cooling Central A/C
Flooring Solid Hardwood
Fireplaces Number 2
Fireplace Y
Heat Source Natural Gas
Exterior
Garage Garage - Front Entry
Garage Spaces 6.0
Waterfront N
Water Access N
Accessibility None
Attached Garage 2
Total Parking Spaces 6
Garage Y
Building
Story 1.5
Foundation Block
Sewer Public Sewer
Water Public
Architectural Style Cape Cod
Level or Stories 1.5
Additional Building Above Grade, Below Grade
New Construction N
Schools
School District York Suburban
Others
Senior Community No
Tax ID 48-000-22-0099-00-00000
Ownership Fee Simple
SqFt Source Assessor
Special Listing Condition Standard
Read Less
Want to know what your home might be worth? Contact us for a FREE valuation!

Our team is ready to help you sell your home for the highest possible price ASAP

Bought with Noelle Wilson • Realty One Group Generations







