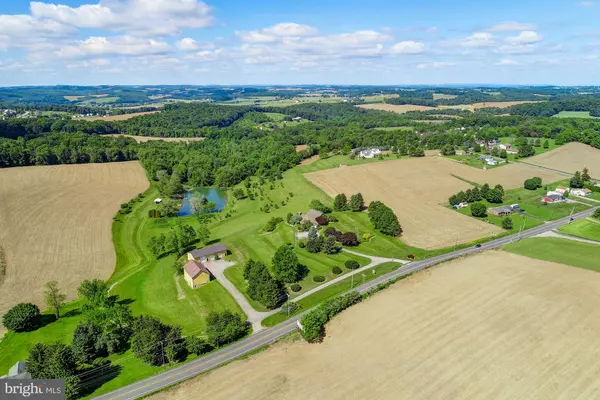$1,500,000
$1,795,000
16.4%For more information regarding the value of a property, please contact us for a free consultation.
1332 DELTA RD Red Lion, PA 17356
4 Beds
4 Baths
2,344 SqFt
Key Details
Sold Price $1,500,000
Property Type Single Family Home
Sub Type Detached
Listing Status Sold
Purchase Type For Sale
Square Footage 2,344 sqft
Price per Sqft $639
Subdivision Windsor Twp
MLS Listing ID PAYK113172
Sold Date 04/28/20
Style Colonial
Bedrooms 4
Full Baths 3
Half Baths 1
HOA Y/N N
Abv Grd Liv Area 2,344
Originating Board BRIGHT
Year Built 1900
Annual Tax Amount $15,136
Tax Year 2020
Lot Size 145.280 Acres
Acres 145.28
Property Description
Explore the possibilities this 161.5 acre property located in both Windsor and Chanceford Townships has to offer. Residential and Agriculturally zoned. Gorgeous and peaceful with rolling acreage. Located less than 10 minutes to small-town Red Lion Boro, Quick commute to I83, Shrewsbury and Glen Rock Exits. Road frontage along Rt74/Delta Rd, Zimmerman Rd and W Snyder Corner Rd. Most public utilities available. Currently property consists of 4BR, 3.5BA sprawling ranch-style stone home with 2nd floor, 3-unit tenant occupied farmhouse, wood/stone barn, pole building and large pond with dock, outhouse, fountain and its very own island. Site Design Concepts subdivision plan has been approved by Windsor Twp. AGENTS - Please Read Agent Remarks.
Location
State PA
County York
Area Chanceford Twp (15221)
Zoning AG
Rooms
Other Rooms Living Room, Dining Room, Primary Bedroom, Bedroom 2, Bedroom 3, Bedroom 4, Kitchen, Family Room, Basement, Foyer, Laundry, Mud Room, Office, Bathroom 2, Bathroom 3, Primary Bathroom
Basement Full
Main Level Bedrooms 2
Interior
Interior Features Built-Ins, Carpet, Ceiling Fan(s), Entry Level Bedroom, Exposed Beams, Family Room Off Kitchen, Formal/Separate Dining Room, Kitchen - Eat-In, Kitchen - Island, Kitchen - Table Space, Primary Bath(s), Pantry, Recessed Lighting, Stall Shower, Store/Office, Upgraded Countertops, Walk-in Closet(s), Wood Floors, Other
Hot Water Electric
Heating Hot Water
Cooling Central A/C, Ceiling Fan(s)
Flooring Hardwood, Partially Carpeted, Vinyl, Other, Ceramic Tile
Fireplaces Type Mantel(s), Stone, Wood
Equipment Built-In Microwave, Cooktop, Dishwasher, Dryer, Oven - Wall, Refrigerator, Washer, Water Heater
Fireplace Y
Window Features Casement,Screens,Insulated,Wood Frame,Vinyl Clad
Appliance Built-In Microwave, Cooktop, Dishwasher, Dryer, Oven - Wall, Refrigerator, Washer, Water Heater
Heat Source Oil
Laundry Main Floor
Exterior
Exterior Feature Brick, Deck(s), Patio(s), Porch(es), Roof
Garage Additional Storage Area, Garage - Side Entry, Garage Door Opener, Garage - Front Entry, Inside Access, Oversized, Other
Garage Spaces 6.0
Utilities Available Electric Available, Phone Available, Water Available
Waterfront N
Water Access N
View Garden/Lawn, Pond, Panoramic, Scenic Vista, Trees/Woods, Other
Roof Type Architectural Shingle
Street Surface Paved
Farm Rural Estate
Accessibility 2+ Access Exits, 36\"+ wide Halls, Doors - Swing In, Grab Bars Mod, Level Entry - Main
Porch Brick, Deck(s), Patio(s), Porch(es), Roof
Road Frontage Boro/Township, State
Attached Garage 2
Total Parking Spaces 6
Garage Y
Building
Lot Description Additional Lot(s), Front Yard, Irregular, Landscaping, Level, No Thru Street, Not In Development, Open, Partly Wooded, Pond, Rear Yard, Road Frontage, Rural, SideYard(s), Sloping, Subdivision Possible, Trees/Wooded, Other
Story 1.5
Foundation Block
Sewer On Site Septic
Water Public Hook-up Available, Well
Architectural Style Colonial
Level or Stories 1.5
Additional Building Above Grade, Below Grade
Structure Type Beamed Ceilings,Cathedral Ceilings,Plaster Walls
New Construction N
Schools
School District Red Lion Area
Others
Senior Community No
Tax ID 21-000-07-0001-A0-00000
Ownership Fee Simple
SqFt Source Estimated
Security Features Smoke Detector
Acceptable Financing Cash, Conventional
Horse Property Y
Horse Feature Horses Allowed
Listing Terms Cash, Conventional
Financing Cash,Conventional
Special Listing Condition Standard
Read Less
Want to know what your home might be worth? Contact us for a FREE valuation!

Our team is ready to help you sell your home for the highest possible price ASAP

Bought with Kim E Moyer • Berkshire Hathaway HomeServices Homesale Realty







