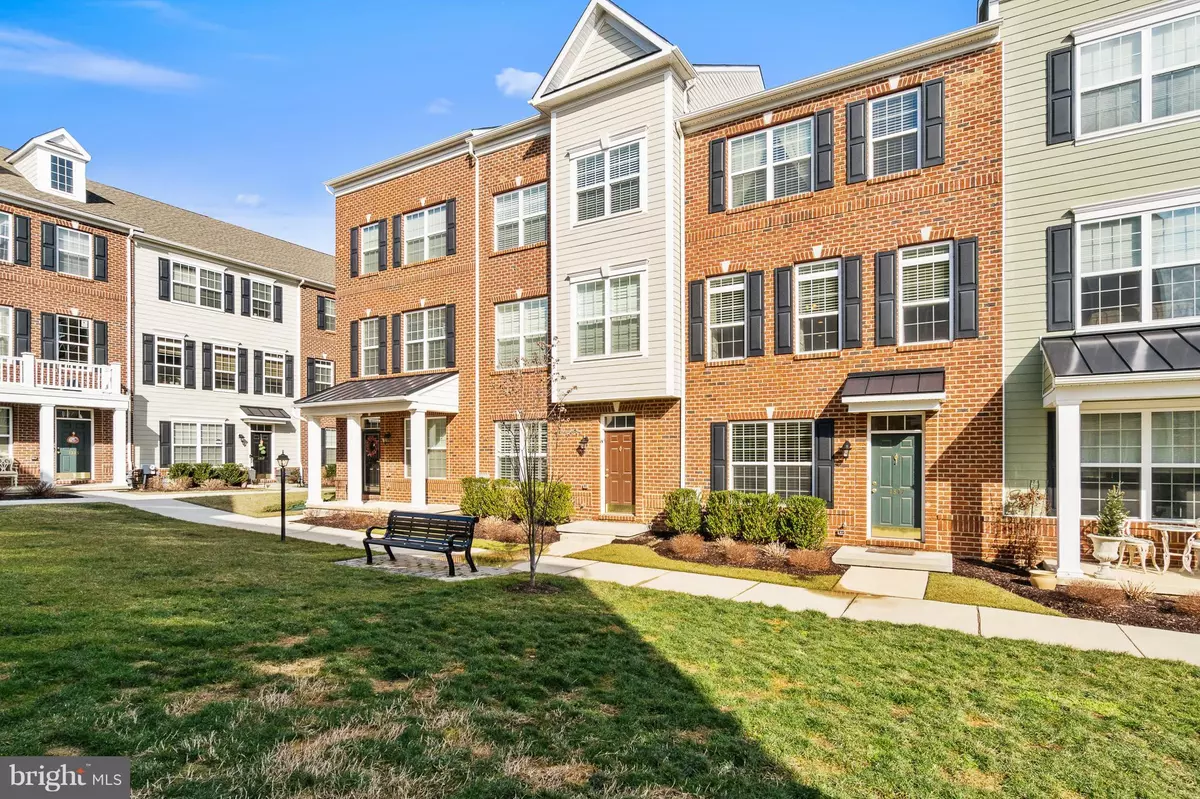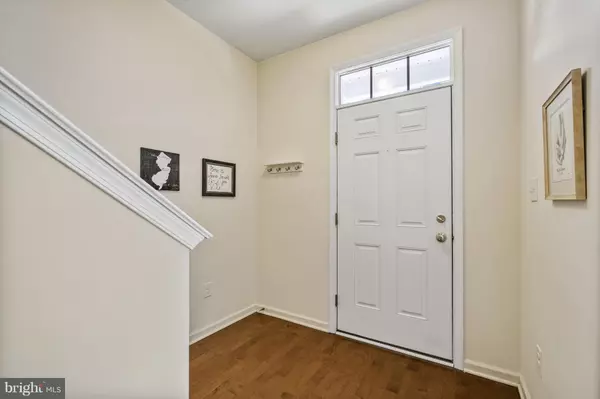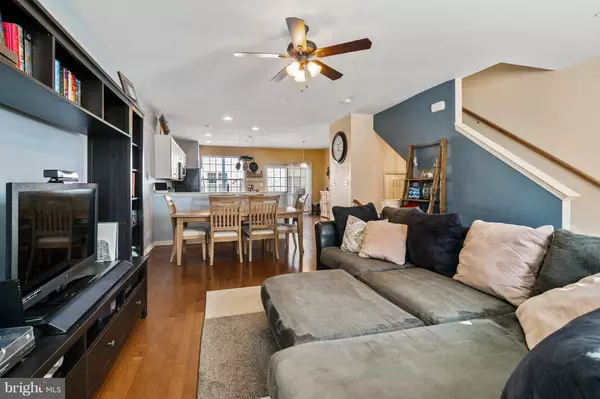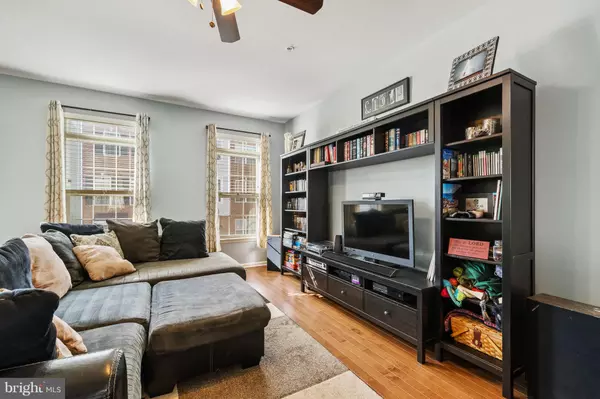$270,000
$280,000
3.6%For more information regarding the value of a property, please contact us for a free consultation.
1347 PARISH AVE Claymont, DE 19703
3 Beds
3 Baths
1,900 SqFt
Key Details
Sold Price $270,000
Property Type Townhouse
Sub Type Interior Row/Townhouse
Listing Status Sold
Purchase Type For Sale
Square Footage 1,900 sqft
Price per Sqft $142
Subdivision Darley Green
MLS Listing ID DENC353594
Sold Date 04/30/19
Style Other
Bedrooms 3
Full Baths 2
Half Baths 1
HOA Fees $72/mo
HOA Y/N Y
Abv Grd Liv Area 1,900
Originating Board BRIGHT
Year Built 2015
Annual Tax Amount $2,380
Tax Year 2018
Lot Size 871 Sqft
Acres 0.02
Property Description
Opportunity knocks in this newer community at Darley Green. No need to wait for a 'new-construction' home when this Carlyle model is ready today. With all the right amenities, upgrades and modern conveniences offered in this 'ready-to-go' town house you can't go wrong. Walk right into the ground level foyer and open room (currently used as a workout room) before going up to the spacious main level of your large living/dining (all hardwood flooring) space, which opens nicely to your awesome kitchen that comes complete with a center island. This true chef's kitchen has 42" cabinets, granite counter tops and a full stainless steel appliance package. Beyond the eat-in space is your private deck which is great for your out door grill, potting table and more. Upstairs has a master suite complete with a private bathroom inclusive of a soaking tub and stall shower. Additionally there are two more bedrooms, a second full bathroom and laundry closet. Don't wait for a moving time line on a 'new construction' home. Come make this town house your town home today and pick the settlement date that works best for you.
Location
State DE
County New Castle
Area Brandywine (30901)
Zoning HT
Rooms
Other Rooms Living Room, Dining Room, Primary Bedroom, Bedroom 2, Bedroom 3, Kitchen, Foyer, Laundry, Bathroom 2, Hobby Room, Primary Bathroom, Half Bath
Interior
Interior Features Breakfast Area, Carpet, Ceiling Fan(s), Kitchen - Island, Primary Bath(s), Pantry, Walk-in Closet(s), Window Treatments, Wood Floors
Hot Water Natural Gas
Heating Forced Air
Cooling Central A/C
Flooring Carpet, Hardwood
Equipment Dryer, Microwave, Oven - Self Cleaning, Refrigerator, Washer
Furnishings No
Fireplace N
Window Features Vinyl Clad
Appliance Dryer, Microwave, Oven - Self Cleaning, Refrigerator, Washer
Heat Source Natural Gas
Laundry Upper Floor
Exterior
Garage Garage Door Opener, Additional Storage Area, Inside Access
Garage Spaces 2.0
Utilities Available Fiber Optics Available, Cable TV Available, Phone Available
Amenities Available Common Grounds
Water Access N
Roof Type Architectural Shingle
Accessibility None
Attached Garage 2
Total Parking Spaces 2
Garage Y
Building
Story 3+
Foundation Slab
Sewer Private Sewer
Water Private
Architectural Style Other
Level or Stories 3+
Additional Building Above Grade, Below Grade
Structure Type 9'+ Ceilings,Dry Wall
New Construction N
Schools
Elementary Schools Claymont
Middle Schools Talley
High Schools Mount Pleasant
School District Brandywine
Others
HOA Fee Include All Ground Fee,Common Area Maintenance,Snow Removal
Senior Community No
Tax ID 06-071.00-411
Ownership Fee Simple
SqFt Source Assessor
Acceptable Financing Cash, Conventional, FHA 203(b), VA
Horse Property N
Listing Terms Cash, Conventional, FHA 203(b), VA
Financing Cash,Conventional,FHA 203(b),VA
Special Listing Condition Standard
Read Less
Want to know what your home might be worth? Contact us for a FREE valuation!

Our team is ready to help you sell your home for the highest possible price ASAP

Bought with Brian J Ferreira • BHHS Fox & Roach-Greenville







