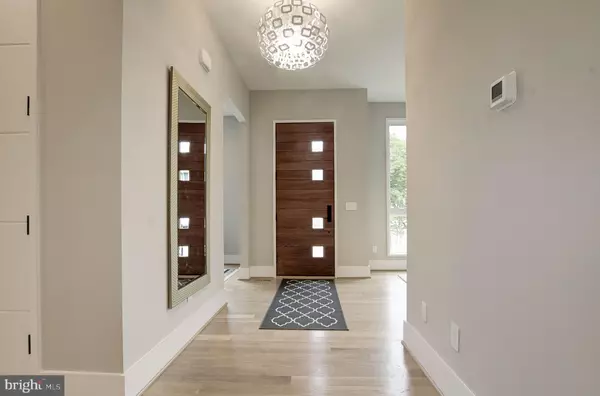$2,535,000
$2,699,000
6.1%For more information regarding the value of a property, please contact us for a free consultation.
5624 SHERIER PL NW Washington, DC 20016
6 Beds
6 Baths
5,150 SqFt
Key Details
Sold Price $2,535,000
Property Type Single Family Home
Sub Type Detached
Listing Status Sold
Purchase Type For Sale
Square Footage 5,150 sqft
Price per Sqft $492
Subdivision Palisades
MLS Listing ID DCDC310504
Sold Date 10/07/20
Style Contemporary
Bedrooms 6
Full Baths 5
Half Baths 1
HOA Y/N N
Abv Grd Liv Area 4,300
Originating Board BRIGHT
Year Built 2019
Annual Tax Amount $28,000
Tax Year 2019
Lot Size 6,750 Sqft
Acres 0.15
Lot Dimensions 50X135
Property Description
THIS SPECTACULAR CONTEMPORARY HOME FEATURES FOUR FLOORS OF CONTEMPORARY LIVING. THE UNIQUE STONE AND PANEL FACADE OPEN INTO 5200 SQFT OF OPEN BEAUTIFUL LIVING SPACE. WITH 6 BEDROOMS, 5 1/2 BATHROOMS, GOURMET KITCHEN, HUGE THIRD FLOOR LOFT WITH WET BAR, AND MANY OTHER SPECIAL SPACES PROFESSIONALLY DESIGNED AND FINISHED, ALL FLOORS SERVED BY ELEVATOR. LOCATED IN THE HIGHLY DESIRABLE PALISADES NEIGHBORHOOD OF NORTHWEST DC, MINUTES TO VIBRANT DOWNTOWN WASHINGTON AND GEORGETOWN. THE PRIVATE BACK YARD BACKS TO CAROLINA PARK. THE HOME INCLUDES TWO BALCONIES, A SUNDECK, AND A TWO-CAR DETACHED GARAGE. A SPECIAL HOME IN A SPECIAL NEIGHBORHOOD, BUILT WITH CARE BY BO-BUD, BUILDER OF FINE HOMES SINCE 1956.
Location
State DC
County Washington
Zoning R 1-B
Rooms
Basement Daylight, Partial, Improved, Interior Access, Poured Concrete, Side Entrance, Sump Pump, Walkout Stairs, Windows
Interior
Interior Features Breakfast Area, Butlers Pantry, Elevator, Floor Plan - Open, Formal/Separate Dining Room, Kitchen - Gourmet, Kitchen - Island, Kitchen - Table Space, Primary Bath(s), Recessed Lighting, Sprinkler System, Stall Shower, Walk-in Closet(s), Wet/Dry Bar, Wine Storage, Wood Floors
Hot Water 60+ Gallon Tank, Natural Gas
Heating Forced Air, Programmable Thermostat, Zoned
Cooling Central A/C, Programmable Thermostat, Zoned
Flooring Carpet, Ceramic Tile, Hardwood, Heated, Marble
Fireplaces Number 1
Fireplaces Type Mantel(s), Gas/Propane
Equipment Built-In Microwave, Commercial Range, Dishwasher, Disposal, Dryer, Exhaust Fan, Humidifier, Oven/Range - Gas, Range Hood, Refrigerator, Six Burner Stove, Stainless Steel Appliances, Washer, Water Heater
Fireplace Y
Window Features Casement,Double Pane,Insulated,Low-E,Screens,Vinyl Clad
Appliance Built-In Microwave, Commercial Range, Dishwasher, Disposal, Dryer, Exhaust Fan, Humidifier, Oven/Range - Gas, Range Hood, Refrigerator, Six Burner Stove, Stainless Steel Appliances, Washer, Water Heater
Heat Source Natural Gas
Laundry Upper Floor
Exterior
Exterior Feature Balcony, Deck(s)
Garage Garage - Front Entry, Garage Door Opener
Garage Spaces 2.0
Fence Wood
Waterfront N
Water Access N
View Street, Trees/Woods
Roof Type Flat,Rubber
Street Surface Paved
Accessibility Elevator
Porch Balcony, Deck(s)
Road Frontage City/County
Total Parking Spaces 2
Garage Y
Building
Lot Description Backs - Parkland, Partly Wooded, Rear Yard
Story 3
Sewer Public Sewer
Water Public
Architectural Style Contemporary
Level or Stories 3
Additional Building Above Grade, Below Grade
Structure Type 9'+ Ceilings,Tray Ceilings
New Construction Y
Schools
Elementary Schools Key
Middle Schools Hardy
High Schools Jackson-Reed
School District District Of Columbia Public Schools
Others
Senior Community No
Tax ID 1450//0807
Ownership Fee Simple
SqFt Source Estimated
Security Features Carbon Monoxide Detector(s),Fire Detection System,Smoke Detector,Sprinkler System - Indoor
Horse Property N
Special Listing Condition Standard
Read Less
Want to know what your home might be worth? Contact us for a FREE valuation!

Our team is ready to help you sell your home for the highest possible price ASAP

Bought with Marc Satrazemis • Washington Fine Properties, LLC







