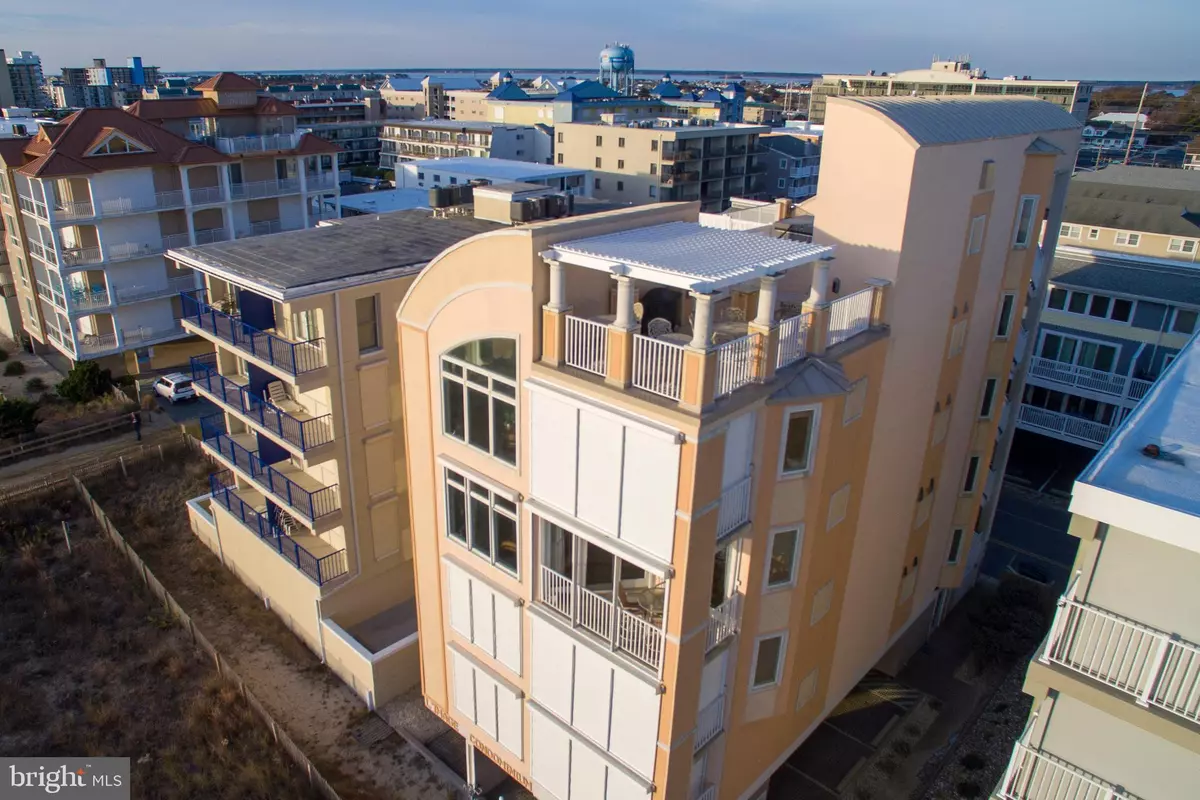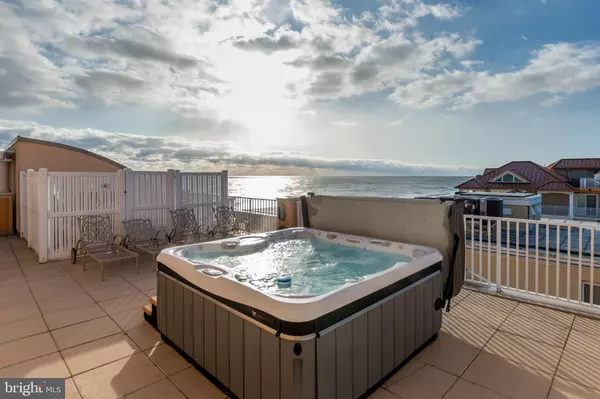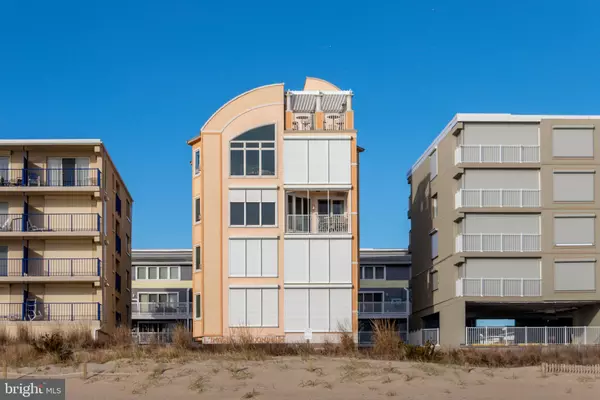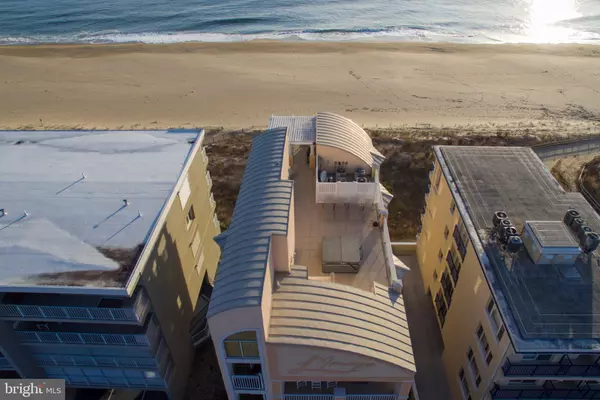$980,000
$1,050,000
6.7%For more information regarding the value of a property, please contact us for a free consultation.
13902 WIGHT ST #3 Ocean City, MD 21842
3 Beds
3 Baths
1,760 SqFt
Key Details
Sold Price $980,000
Property Type Condo
Sub Type Condo/Co-op
Listing Status Sold
Purchase Type For Sale
Square Footage 1,760 sqft
Price per Sqft $556
Subdivision Non Development
MLS Listing ID MDWO110468
Sold Date 12/18/20
Style Art Deco,Contemporary,Unit/Flat
Bedrooms 3
Full Baths 3
Condo Fees $17,500/ann
HOA Y/N N
Abv Grd Liv Area 1,760
Originating Board BRIGHT
Year Built 2005
Annual Tax Amount $12,607
Tax Year 2020
Lot Dimensions 0.00 x 0.00
Property Description
When only the absolute best will do! Fabulous 3 bedroom, 3 full bath model like Ocean Front beach home was meant to check all the boxes! Boxes checked: North OC location, private storage on ground level, outdoor shower & private walkway to the beach, rooftop terrace party area complete with year round hot tub, covered assigned parking, and we haven't even gotten inside yet! A private elevator enters right into the gorgeous foyer that leads back to junior master suite with a west facing private balcony. Awesome sculpted ceilings in the hallway lead into bedroom #2 that is bright with natural light coming through the large windows. Gourmet kitchen features stainless steel appliances, granite counter tops, plenty of cabinet space, and grand island facing the Atlantic Ocean, and 2 8 ft. sliders that open to outdoor living space. The great room has a cozy gas fireplace and spectacular views from 5 windows overlooking the ocean waves! All this below 1 million! Must see !
Location
State MD
County Worcester
Area Direct Oceanfront (80)
Zoning RESIDENTIAL
Rooms
Main Level Bedrooms 3
Interior
Interior Features Breakfast Area, Built-Ins, Ceiling Fan(s), Combination Kitchen/Dining, Dining Area, Elevator, Kitchen - Gourmet, Kitchen - Island, Recessed Lighting, Upgraded Countertops, Walk-in Closet(s), Window Treatments
Hot Water Electric
Heating Central
Cooling Central A/C, Ceiling Fan(s)
Fireplaces Number 1
Fireplaces Type Gas/Propane
Equipment Built-In Microwave, Dishwasher, Disposal, Dryer, Icemaker, Oven/Range - Electric, Refrigerator, Stainless Steel Appliances, Washer
Furnishings Yes
Fireplace Y
Window Features Storm
Appliance Built-In Microwave, Dishwasher, Disposal, Dryer, Icemaker, Oven/Range - Electric, Refrigerator, Stainless Steel Appliances, Washer
Heat Source Electric
Exterior
Exterior Feature Balconies- Multiple
Parking On Site 2
Amenities Available Elevator, Hot tub, Reserved/Assigned Parking, Extra Storage
Water Access Y
View Ocean
Roof Type Built-Up,Flat,Concrete
Accessibility Elevator
Porch Balconies- Multiple
Garage N
Building
Story 1
Unit Features Garden 1 - 4 Floors
Sewer Public Sewer
Water Public
Architectural Style Art Deco, Contemporary, Unit/Flat
Level or Stories 1
Additional Building Above Grade, Below Grade
New Construction N
Schools
Elementary Schools Ocean City
Middle Schools Berlin Intermediate School
High Schools Stephen Decatur
School District Worcester County Public Schools
Others
HOA Fee Include Common Area Maintenance,Ext Bldg Maint,Other
Senior Community No
Tax ID 10-740924
Ownership Fee Simple
Security Features Main Entrance Lock
Acceptable Financing Cash, Conventional
Listing Terms Cash, Conventional
Financing Cash,Conventional
Special Listing Condition Standard
Read Less
Want to know what your home might be worth? Contact us for a FREE valuation!

Our team is ready to help you sell your home for the highest possible price ASAP

Bought with Terence A. Riley • Vantage Resort Realty-52







