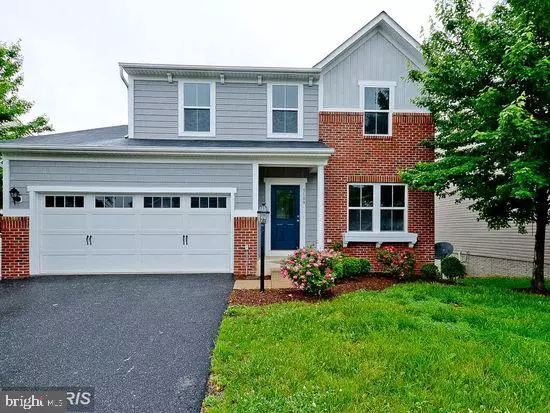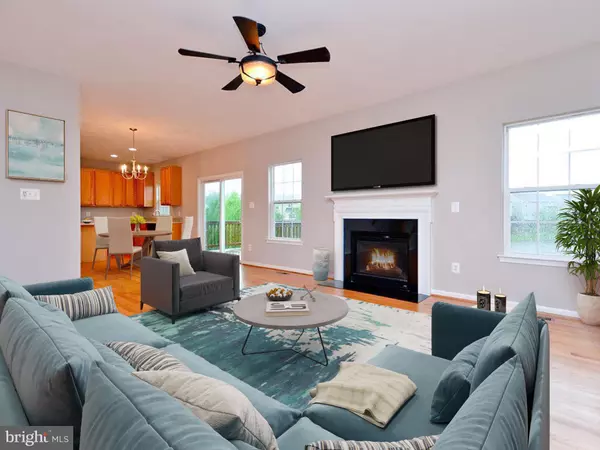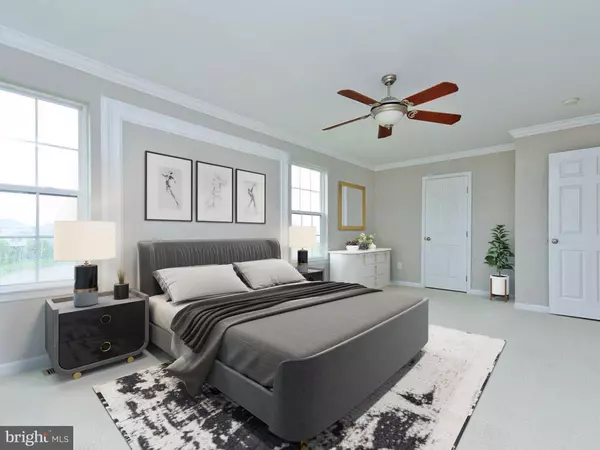$489,900
$489,900
For more information regarding the value of a property, please contact us for a free consultation.
3109 LAKE WESLEY CT Warrenton, VA 20187
3 Beds
3 Baths
1,952 SqFt
Key Details
Sold Price $489,900
Property Type Single Family Home
Sub Type Detached
Listing Status Sold
Purchase Type For Sale
Square Footage 1,952 sqft
Price per Sqft $250
Subdivision Brookside
MLS Listing ID VAFQ163052
Sold Date 06/12/20
Style Traditional
Bedrooms 3
Full Baths 2
Half Baths 1
HOA Fees $106/mo
HOA Y/N Y
Abv Grd Liv Area 1,952
Originating Board BRIGHT
Year Built 2009
Annual Tax Amount $3,402
Tax Year 2020
Lot Size 7,161 Sqft
Acres 0.16
Lot Dimensions .16a
Property Description
Beautiful home is situated backing to Lake Wesley. Yard is completely fenced. Beautiful hardwood floors recently refinished. New carpet throughout the second floor. Kitchen with granite countertops. Wired for security system. In ground sprinklers. Unfinished basement with full bathroom rough-in. Highly rated Kettle Run school district. Community amenities include 4 spring-fed lakes, fishing, miles of walking trails, gym, play-ground, tennis & basketball courts, 2 pools & clubhouse. All of this, just minutes from Warrenton and Gainesville. Near Vint Hill. One hour notice required. Home Warranty.Brookside uniquely fulfills the promise of a better place to live, nestled in tradition and nature. Living in this exclusively all single family home, 1,000 acre master planned community means owning a sizable piece of it. You desire the convenience and natural beauty of the Lakeside Village homes or the spacious, wide open homesites in the Estates at Brookside there s simply no better place in Northern Virginia to live! Here, what centuries of Americans have called the Commonwealth of Virginia is revealed in all its splendor and beauty. Brookside is conveniently close-in on the D.C. side of Warrenton, within easy access to the Dulles Corridor and Washington, D.C., and offers supreme community lifestyle and value in a natural setting.spacious homes. Lakeside living in the desirable Brookside community. Walk to ball fields, tennis courts and swimming, four lakes within Brookside with catch and release fishing catch and keep fishing at bordering Lake Brittle (state stocked)three brand new schools in the neighborhood, and expansive wildlife preservation areas. There is no better value in Northern Virginia than Brookside. The home was originally the Florence model home built by Ryan Homes.
Location
State VA
County Fauquier
Zoning PR
Direction South
Rooms
Basement Full
Interior
Interior Features Carpet, Ceiling Fan(s), Combination Kitchen/Dining, Crown Moldings, Dining Area, Kitchen - Island, Primary Bath(s), Pantry, Tub Shower, Walk-in Closet(s), Wood Floors
Hot Water 60+ Gallon Tank
Heating Forced Air
Cooling Central A/C
Flooring Carpet, Hardwood
Fireplaces Number 1
Equipment Built-In Microwave, Dishwasher, Disposal, Dryer - Electric, Exhaust Fan, Humidifier, Oven - Self Cleaning, Stainless Steel Appliances, Washer, Water Heater
Furnishings No
Fireplace Y
Appliance Built-In Microwave, Dishwasher, Disposal, Dryer - Electric, Exhaust Fan, Humidifier, Oven - Self Cleaning, Stainless Steel Appliances, Washer, Water Heater
Heat Source Natural Gas
Laundry Main Floor
Exterior
Garage Garage - Front Entry, Garage Door Opener
Garage Spaces 2.0
Fence Fully
Amenities Available Basketball Courts, Bike Trail, Club House, Community Center, Exercise Room, Fitness Center, Jog/Walk Path, Lake, Pool - Outdoor, Recreational Center, Swimming Pool, Tennis Courts, Tot Lots/Playground
Waterfront Y
Water Access Y
Water Access Desc Canoe/Kayak,Fishing Allowed,Sail
View Lake, Scenic Vista
Roof Type Shingle
Street Surface Black Top
Accessibility >84\" Garage Door, Doors - Lever Handle(s), Doors - Swing In
Road Frontage City/County, State
Attached Garage 2
Total Parking Spaces 2
Garage Y
Building
Lot Description Pond, Backs - Open Common Area, Cul-de-sac, No Thru Street, Rear Yard
Story 2
Sewer Public Sewer
Water Public
Architectural Style Traditional
Level or Stories 2
Additional Building Above Grade, Below Grade
Structure Type Dry Wall
New Construction N
Schools
Elementary Schools Greenville
Middle Schools Auburn
High Schools Kettle Run
School District Fauquier County Public Schools
Others
Pets Allowed Y
HOA Fee Include Management,Pool(s),Snow Removal,Trash,Gas,Health Club,Water,Common Area Maintenance,Recreation Facility
Senior Community No
Tax ID 7915-12-1338
Ownership Fee Simple
SqFt Source Estimated
Security Features Security System
Acceptable Financing Contract, FHA, State GI Loan, USDA, VA
Horse Property N
Listing Terms Contract, FHA, State GI Loan, USDA, VA
Financing Contract,FHA,State GI Loan,USDA,VA
Special Listing Condition Standard
Pets Description No Pet Restrictions
Read Less
Want to know what your home might be worth? Contact us for a FREE valuation!

Our team is ready to help you sell your home for the highest possible price ASAP

Bought with Devin McElfish • Berkshire Hathaway HomeServices PenFed Realty







