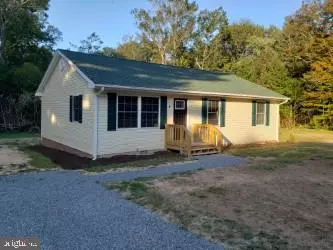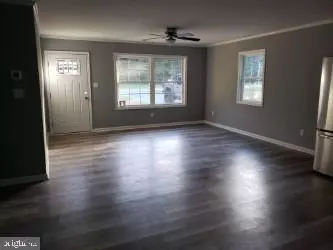$235,000
$259,000
9.3%For more information regarding the value of a property, please contact us for a free consultation.
11139 CENTRAL AVE Ridgely, MD 21660
3 Beds
2 Baths
1,120 SqFt
Key Details
Sold Price $235,000
Property Type Single Family Home
Sub Type Detached
Listing Status Sold
Purchase Type For Sale
Square Footage 1,120 sqft
Price per Sqft $209
Subdivision None Available
MLS Listing ID MDCM122904
Sold Date 01/07/20
Style Ranch/Rambler
Bedrooms 3
Full Baths 2
HOA Y/N N
Abv Grd Liv Area 1,120
Originating Board BRIGHT
Year Built 1979
Annual Tax Amount $1,543
Tax Year 2018
Lot Size 1.000 Acres
Acres 1.0
Lot Dimensions x 0.00
Property Description
Beautifully Renovated/Remodeled 3 bed 2 bath home. Everything is new, Roof, siding, windows, drywall, flooring, paint, lights,heat & air, bathroom fixtures and don't forget the new appliances!! There is also a huge garage/workshop, 2 garage doors, and a bonus room great for that man's cave or for additional storage. This is a must see property!
Location
State MD
County Caroline
Zoning R
Rooms
Main Level Bedrooms 3
Interior
Interior Features Ceiling Fan(s), Floor Plan - Open
Hot Water Electric
Heating Central
Cooling Central A/C
Flooring Carpet, Laminated
Equipment Dishwasher, Microwave, Oven/Range - Electric, Refrigerator
Furnishings No
Fireplace N
Appliance Dishwasher, Microwave, Oven/Range - Electric, Refrigerator
Heat Source Electric
Exterior
Utilities Available Cable TV Available, Electric Available
Water Access N
View Trees/Woods, Street
Roof Type Asphalt
Accessibility None
Garage N
Building
Story 1
Foundation Block, Crawl Space
Sewer Community Septic Tank, Private Septic Tank
Water Well
Architectural Style Ranch/Rambler
Level or Stories 1
Additional Building Above Grade, Below Grade
Structure Type Dry Wall
New Construction N
Schools
School District Caroline County Public Schools
Others
Pets Allowed Y
Senior Community No
Tax ID 07-012179
Ownership Fee Simple
SqFt Source Estimated
Acceptable Financing Cash, Conventional, USDA, Rural Development
Horse Property N
Listing Terms Cash, Conventional, USDA, Rural Development
Financing Cash,Conventional,USDA,Rural Development
Special Listing Condition Standard
Pets Description No Pet Restrictions
Read Less
Want to know what your home might be worth? Contact us for a FREE valuation!

Our team is ready to help you sell your home for the highest possible price ASAP

Bought with Bernard J Kilby • EXIT On The Bay







