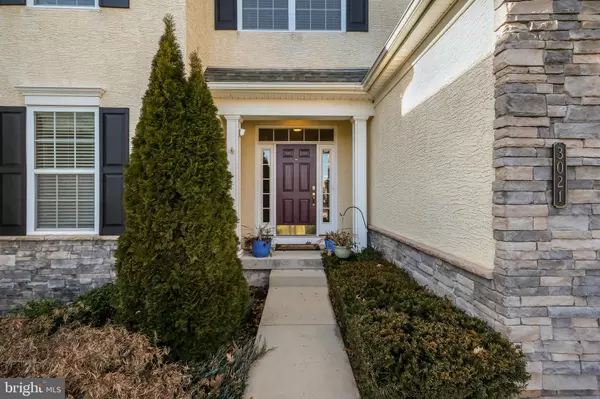$415,000
$424,900
2.3%For more information regarding the value of a property, please contact us for a free consultation.
3021 BAINBRIDGE DR Lansdale, PA 19446
3 Beds
3 Baths
2,068 SqFt
Key Details
Sold Price $415,000
Property Type Townhouse
Sub Type Interior Row/Townhouse
Listing Status Sold
Purchase Type For Sale
Square Footage 2,068 sqft
Price per Sqft $200
Subdivision Thorndale
MLS Listing ID PAMC638118
Sold Date 05/05/20
Style Colonial
Bedrooms 3
Full Baths 2
Half Baths 1
HOA Fees $158/qua
HOA Y/N Y
Abv Grd Liv Area 2,068
Originating Board BRIGHT
Year Built 2013
Annual Tax Amount $6,975
Tax Year 2019
Lot Size 2,130 Sqft
Acres 0.05
Lot Dimensions 30.00 x 0.00
Property Description
Modern Townhouse in Thorndale Development in Towamencin Township in Above Average Condition will not Disappoint! This Luxurious Townhomes has many upgrades and amenities. Foyer Entry Leads into Kitchen, Dining and Living Areas with Gas Fireplace and Exit to Rear Patio. 1st Floor Master Bedroom with Walk-In Closet and Master Bath. 2nd Floor Features Two Additional Generous Sized Bedrooms and Full Hall Bath. Bonus Room Will Make for a Great Office or Nursery. Open Landing Just off the Staircase Makes for a Great Study/Entertainment Area. Full Unfinished Basement with 9' Ceilings Await Your Finishing Touches.2 Car Attached Garage with Indoor Access and Four Car Parking Driveway. Central Shopping Centers and Restaurants, Conveniently Located with Access to Major Arteries. North Penn School District and So Much More!
Location
State PA
County Montgomery
Area Towamencin Twp (10653)
Zoning R5
Direction Northeast
Rooms
Other Rooms Primary Bedroom, Bedroom 2, Bedroom 3, Kitchen, Family Room, Office
Basement Full, Unfinished
Main Level Bedrooms 1
Interior
Interior Features Butlers Pantry, Carpet, Ceiling Fan(s), Combination Kitchen/Dining, Entry Level Bedroom, Family Room Off Kitchen, Floor Plan - Open, Kitchen - Eat-In, Primary Bath(s), Pantry, Stall Shower, Store/Office, Walk-in Closet(s), Window Treatments
Hot Water Propane
Heating Central, Forced Air
Cooling Central A/C
Flooring Ceramic Tile, Carpet, Hardwood
Fireplaces Number 1
Fireplaces Type Gas/Propane
Equipment Built-In Microwave, Dishwasher, Disposal, Dryer - Electric, Energy Efficient Appliances, Oven - Self Cleaning, Oven/Range - Gas, Stainless Steel Appliances, Washer, Water Heater, Water Heater - High-Efficiency
Furnishings Yes
Fireplace Y
Window Features Double Hung,Energy Efficient,Insulated,Screens,Vinyl Clad
Appliance Built-In Microwave, Dishwasher, Disposal, Dryer - Electric, Energy Efficient Appliances, Oven - Self Cleaning, Oven/Range - Gas, Stainless Steel Appliances, Washer, Water Heater, Water Heater - High-Efficiency
Heat Source Natural Gas, Propane - Owned
Laundry Main Floor
Exterior
Garage Garage - Front Entry, Garage Door Opener
Garage Spaces 2.0
Utilities Available Cable TV, Electric Available, Fiber Optics Available, Phone, Phone Available, Propane, Sewer Available, Water Available
Water Access N
Roof Type Asbestos Shingle,Shingle
Accessibility None
Attached Garage 2
Total Parking Spaces 2
Garage Y
Building
Story 2
Foundation Concrete Perimeter
Sewer Public Sewer
Water Public
Architectural Style Colonial
Level or Stories 2
Additional Building Above Grade, Below Grade
Structure Type 9'+ Ceilings,Dry Wall
New Construction N
Schools
High Schools N Penn
School District North Penn
Others
Pets Allowed Y
HOA Fee Include All Ground Fee,Common Area Maintenance,Lawn Maintenance,Snow Removal
Senior Community No
Tax ID 53-00-00364-281
Ownership Fee Simple
SqFt Source Assessor
Security Features Electric Alarm,Motion Detectors
Acceptable Financing Cash, Conventional, FHA, VA
Horse Property N
Listing Terms Cash, Conventional, FHA, VA
Financing Cash,Conventional,FHA,VA
Special Listing Condition Standard
Pets Description No Pet Restrictions
Read Less
Want to know what your home might be worth? Contact us for a FREE valuation!

Our team is ready to help you sell your home for the highest possible price ASAP

Bought with Cary Simons • Kurfiss Sotheby's International Realty







