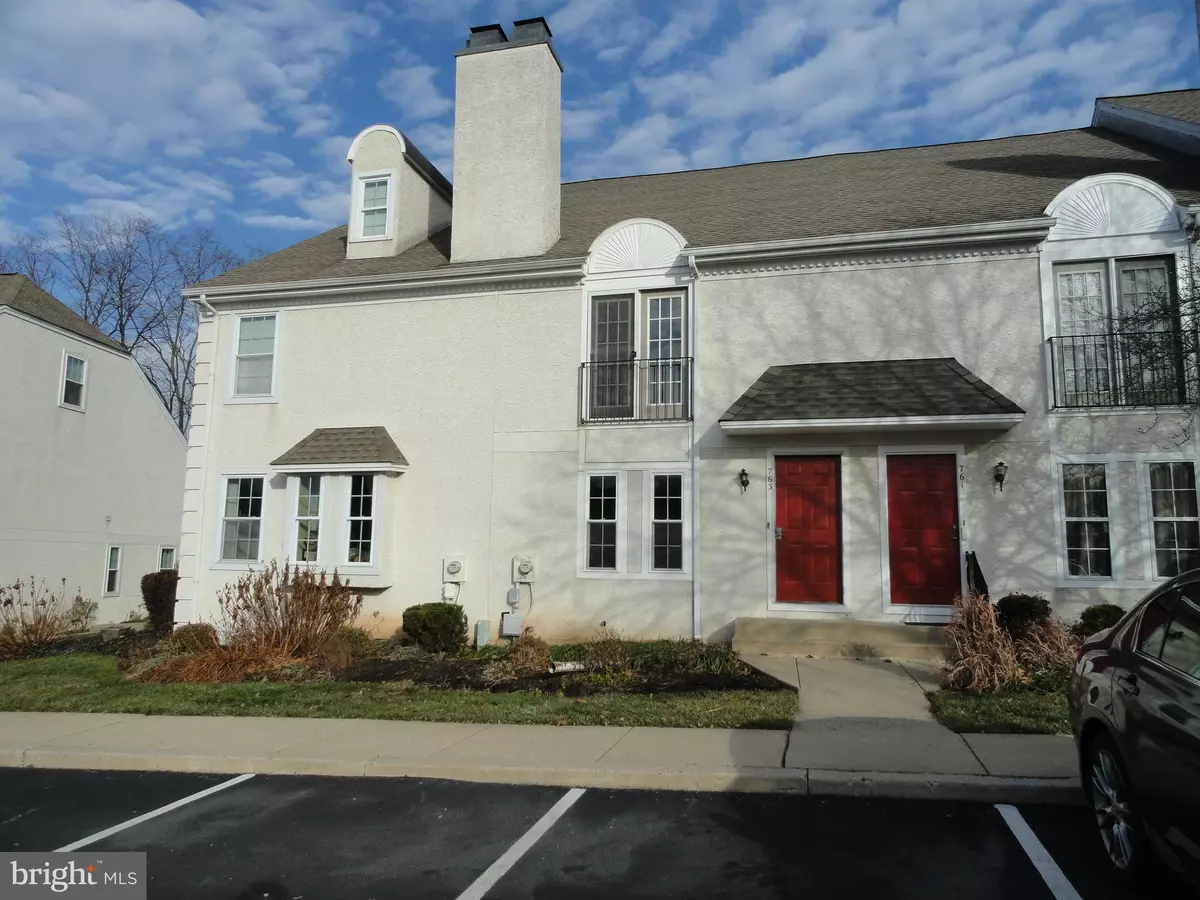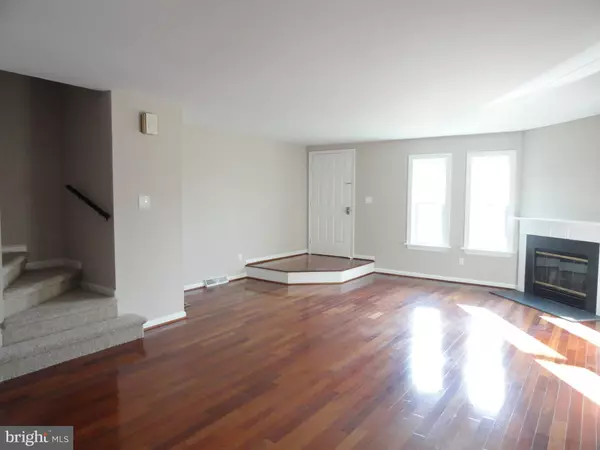$315,000
$318,000
0.9%For more information regarding the value of a property, please contact us for a free consultation.
763 BRADFORD TER West Chester, PA 19382
3 Beds
3 Baths
2,020 SqFt
Key Details
Sold Price $315,000
Property Type Townhouse
Sub Type Interior Row/Townhouse
Listing Status Sold
Purchase Type For Sale
Square Footage 2,020 sqft
Price per Sqft $155
Subdivision Bradford Square
MLS Listing ID PACT499142
Sold Date 03/27/20
Style Colonial
Bedrooms 3
Full Baths 2
Half Baths 1
HOA Fees $160/mo
HOA Y/N Y
Abv Grd Liv Area 2,020
Originating Board BRIGHT
Year Built 1988
Annual Tax Amount $3,267
Tax Year 2019
Lot Size 1,206 Sqft
Acres 0.03
Lot Dimensions 0.00 x 0.00
Property Description
Move-In Condition! Spacious Three Bedroom townhouse in Popular Bradford Square within walking distance to West Chester Borough.Step into the spacious living room with a cozy wood burning fireplace. It could also be used as a combination living room/dining room. There is also an eat in/sitting area right off the kitchen with a new sliding door (installed 2/2020) leading to the private deck. On the second floor is the master bedroom with a master bathroom, a second large bedroom, hall bath, laundry room and two linen closets. On the third floor is your third large bedroom with two closets. The finished basement is perfect for an office, family room, work out room, movie room, play room, or whatever you would like to create. There is also an additional space for storage or work shop.The finished loft and walk-out basement provide four floors of living space. Fresh paint and new carpet throughout. Hardwood floors on the first floor. The low monthly association fee of $160 includes: snow removal, landscaping, lawn cutting, walking trail, tennis courts, pool, trash/recycling, and play ground. Bradford Square is conveniently located Within walking distance to the desirable borough of West Chester, Bradford Plaza including Giant and Walgreens and Ace Hardware store.
Location
State PA
County Chester
Area East Bradford Twp (10351)
Zoning R3
Rooms
Other Rooms Dining Room, Bedroom 3, Family Room, Great Room
Basement Full
Interior
Interior Features Breakfast Area, Ceiling Fan(s), Combination Dining/Living, Floor Plan - Open, Wood Floors
Hot Water Electric
Heating Heat Pump(s)
Cooling Central A/C
Fireplaces Number 1
Fireplaces Type Corner
Equipment Built-In Microwave, Built-In Range, Dishwasher, Disposal
Furnishings No
Fireplace Y
Appliance Built-In Microwave, Built-In Range, Dishwasher, Disposal
Heat Source Electric
Laundry Upper Floor
Exterior
Exterior Feature Deck(s), Patio(s)
Parking On Site 2
Water Access N
Accessibility None
Porch Deck(s), Patio(s)
Garage N
Building
Story 3+
Sewer Public Sewer
Water Public
Architectural Style Colonial
Level or Stories 3+
Additional Building Above Grade, Below Grade
New Construction N
Schools
School District West Chester Area
Others
HOA Fee Include Common Area Maintenance,Lawn Maintenance,Pool(s),Snow Removal,Trash
Senior Community No
Tax ID 51-05 -0638
Ownership Fee Simple
SqFt Source Assessor
Acceptable Financing Cash, Conventional
Horse Property N
Listing Terms Cash, Conventional
Financing Cash,Conventional
Special Listing Condition Standard
Read Less
Want to know what your home might be worth? Contact us for a FREE valuation!

Our team is ready to help you sell your home for the highest possible price ASAP

Bought with Cheryl Lee O'Donnell • BHHS Fox & Roach-Chadds Ford







